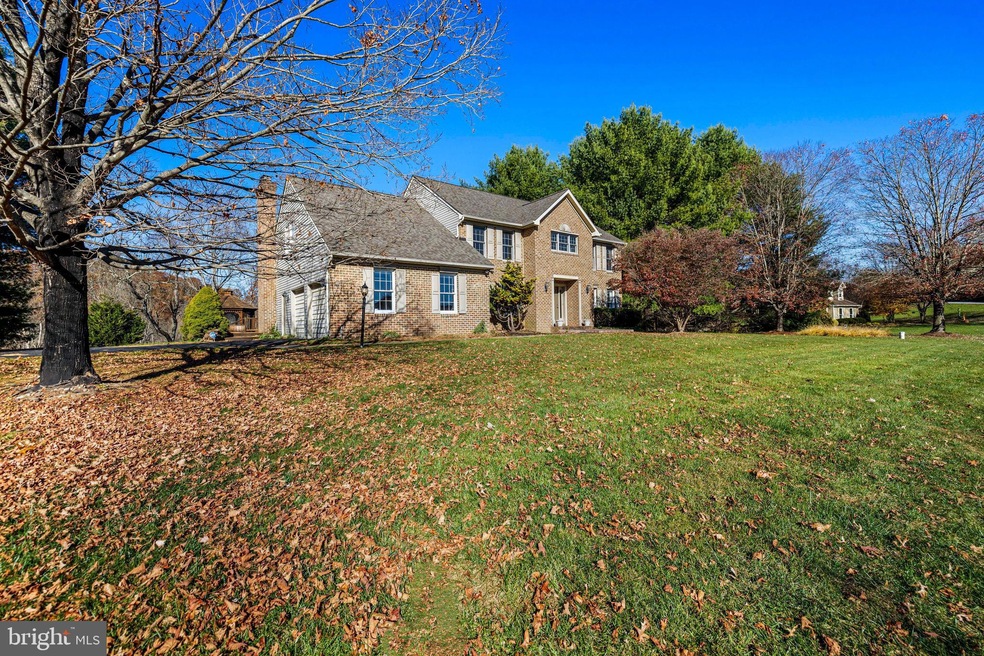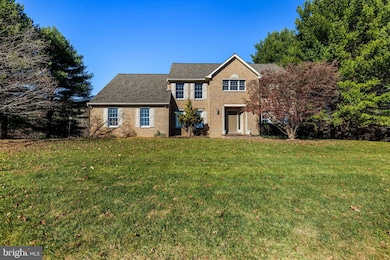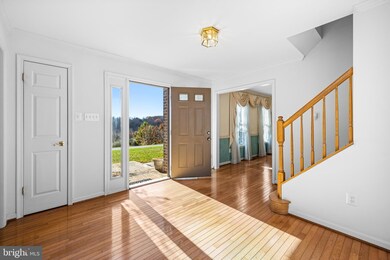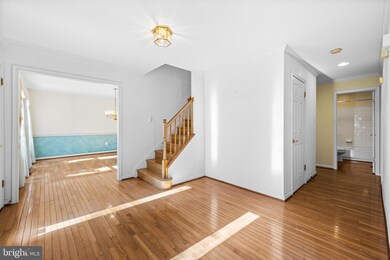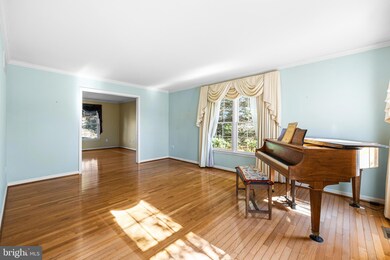
19510 Cameron Mill Rd Parkton, MD 21120
Highlights
- Sauna
- View of Trees or Woods
- Colonial Architecture
- Seventh District Elementary School Rated 9+
- Open Floorplan
- Deck
About This Home
As of January 2025What an amazing opportunity to own a sizable home and make it all your own! 19510 Cameron Mill Road is located on a semi-private drive, offers a total of 5,083 sq. ft, a 3.12 acre lot and is in the Hereford Zone school district. The kitchen is spacious and open with updated cabinetry, under cabinet lighting, granite countertops, center island and is open to a spacious family room with vaulted ceiling and enviable stone fireplace! The Upper Level highlights include a massive primary bedroom with attached sitting room/nursery/office with ample closets and attached primary bathroom. The lower level offers a rec room, full bath with a sauna room and a cozy den with another beautiful stone fireplace. Multi-level decks, including screened gazebo and property overlooking Little Falls and the NCR round out this ample property.
Savvy buyers will see the functional and flexible layout coupled with opportunity to own a piece of Parkton, Schedule today!
Last Agent to Sell the Property
Cummings & Co. Realtors License #575268 Listed on: 11/15/2024

Home Details
Home Type
- Single Family
Est. Annual Taxes
- $7,311
Year Built
- Built in 1995
Lot Details
- 3.12 Acre Lot
- Cul-De-Sac
- Wooded Lot
HOA Fees
- $17 Monthly HOA Fees
Parking
- 2 Car Attached Garage
- Garage Door Opener
- Shared Driveway
Home Design
- Colonial Architecture
- Brick Exterior Construction
- Block Foundation
- Architectural Shingle Roof
- Vinyl Siding
Interior Spaces
- Property has 3 Levels
- Open Floorplan
- Built-In Features
- Chair Railings
- Crown Molding
- Cathedral Ceiling
- Ceiling Fan
- Recessed Lighting
- 2 Fireplaces
- Fireplace With Glass Doors
- Fireplace Mantel
- Double Pane Windows
- Sliding Windows
- French Doors
- Insulated Doors
- Entrance Foyer
- Family Room Off Kitchen
- Living Room
- Formal Dining Room
- Den
- Recreation Room
- Workshop
- Utility Room
- Sauna
- Views of Woods
Kitchen
- Breakfast Area or Nook
- Eat-In Kitchen
- Electric Oven or Range
- Cooktop
- Built-In Microwave
- Dishwasher
Flooring
- Wood
- Carpet
- Ceramic Tile
Bedrooms and Bathrooms
- 4 Bedrooms
- En-Suite Primary Bedroom
- Cedar Closet
- Walk-In Closet
- Bathtub with Shower
- Walk-in Shower
Laundry
- Laundry Room
- Laundry on main level
- Dryer
- Washer
Basement
- Walk-Out Basement
- Basement Fills Entire Space Under The House
- Rear Basement Entry
- Sump Pump
- Shelving
- Workshop
Outdoor Features
- Stream or River on Lot
- Deck
- Patio
- Gazebo
- Shed
Schools
- Seventh District Elementary School
- Hereford Middle School
- Hereford High School
Utilities
- Forced Air Heating and Cooling System
- Heating System Uses Oil
- Vented Exhaust Fan
- Electric Baseboard Heater
- Water Treatment System
- Well
- Electric Water Heater
- Water Conditioner
- On Site Septic
- Cable TV Available
Community Details
- Association fees include common area maintenance
- Villages Of Cameron Mill HOA
- Cameron Mill Subdivision
Listing and Financial Details
- Tax Lot 4
- Assessor Parcel Number 04072200022160
Ownership History
Purchase Details
Home Financials for this Owner
Home Financials are based on the most recent Mortgage that was taken out on this home.Purchase Details
Home Financials for this Owner
Home Financials are based on the most recent Mortgage that was taken out on this home.Purchase Details
Home Financials for this Owner
Home Financials are based on the most recent Mortgage that was taken out on this home.Purchase Details
Purchase Details
Similar Homes in Parkton, MD
Home Values in the Area
Average Home Value in this Area
Purchase History
| Date | Type | Sale Price | Title Company |
|---|---|---|---|
| Deed | $680,000 | Fidelity National Title | |
| Deed | -- | -- | |
| Deed | -- | -- | |
| Deed | -- | -- | |
| Deed | $90,000 | -- |
Mortgage History
| Date | Status | Loan Amount | Loan Type |
|---|---|---|---|
| Open | $462,962 | FHA | |
| Previous Owner | $201,220 | Stand Alone Second | |
| Previous Owner | $215,000 | Stand Alone Refi Refinance Of Original Loan | |
| Previous Owner | $212,000 | Stand Alone Refi Refinance Of Original Loan | |
| Previous Owner | $212,000 | Stand Alone Refi Refinance Of Original Loan |
Property History
| Date | Event | Price | Change | Sq Ft Price |
|---|---|---|---|---|
| 01/15/2025 01/15/25 | Sold | $680,000 | +0.7% | $161 / Sq Ft |
| 11/20/2024 11/20/24 | For Sale | $675,000 | 0.0% | $160 / Sq Ft |
| 11/20/2024 11/20/24 | Off Market | $675,000 | -- | -- |
| 11/15/2024 11/15/24 | For Sale | $675,000 | -- | $160 / Sq Ft |
Tax History Compared to Growth
Tax History
| Year | Tax Paid | Tax Assessment Tax Assessment Total Assessment is a certain percentage of the fair market value that is determined by local assessors to be the total taxable value of land and additions on the property. | Land | Improvement |
|---|---|---|---|---|
| 2024 | $7,515 | $636,900 | $0 | $0 |
| 2023 | $3,625 | $603,200 | $0 | $0 |
| 2022 | $6,900 | $569,500 | $130,800 | $438,700 |
| 2021 | $6,900 | $566,933 | $0 | $0 |
| 2020 | $6,900 | $564,367 | $0 | $0 |
| 2019 | $6,750 | $561,800 | $130,800 | $431,000 |
| 2018 | $6,490 | $537,800 | $0 | $0 |
| 2017 | $6,183 | $513,800 | $0 | $0 |
| 2016 | $5,101 | $489,800 | $0 | $0 |
| 2015 | $5,101 | $484,467 | $0 | $0 |
| 2014 | $5,101 | $479,133 | $0 | $0 |
Agents Affiliated with this Home
-
Laura Ball

Seller's Agent in 2025
Laura Ball
Cummings & Co Realtors
(410) 458-5748
136 Total Sales
-
Mike Myslinski

Buyer's Agent in 2025
Mike Myslinski
Next Step Realty
(410) 952-0286
96 Total Sales
Map
Source: Bright MLS
MLS Number: MDBC2112174
APN: 07-2200022160
- 1 Farm Meadow Ct Unit DEVONSHIRE
- 5 Farm Meadow Ct Unit HAWTHORNE
- 705 Jaclyn Cir
- 14 Farm Meadow Ct Unit NOTTINGHAM
- 934 Zenith Dr
- 19905 Mikes Way
- 227 Bentley Rd
- 19531 Middletown Rd
- 9 Hedricks Ct
- 1715 Walker Rd
- 34 Edelweiss Way
- 1507 Freeland Rd
- 117 Graystone Farm Rd
- 1633 Freeland Rd
- 1521 Stablersville Rd
- 118 Graystone Farm Rd
- 1709 Freeland Rd
- 21015 York Rd
- 5 Little Falls Ct
- 20715 Keeney Mill Rd
