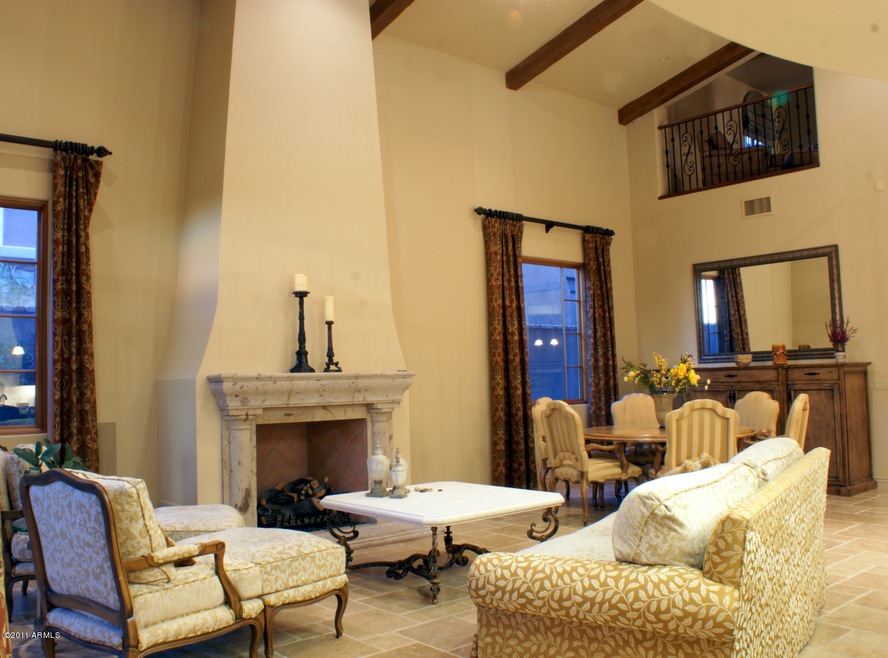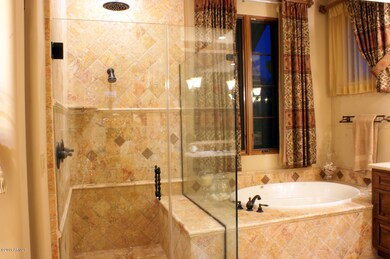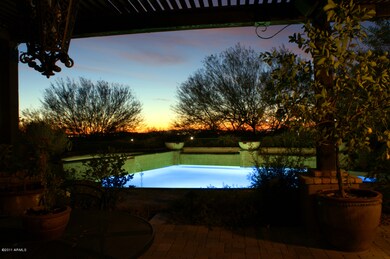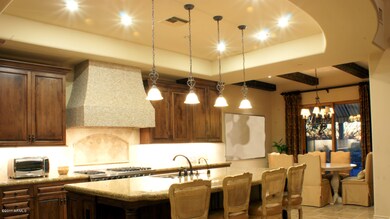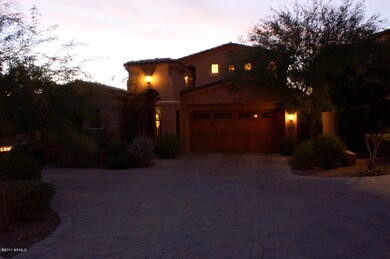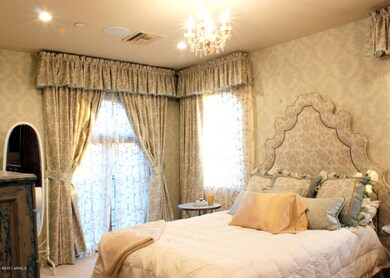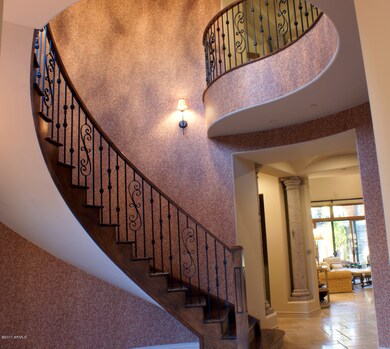
19512 N 101st St Scottsdale, AZ 85255
DC Ranch NeighborhoodEstimated Value: $3,316,000 - $3,663,000
Highlights
- Guest House
- Gated with Attendant
- City Lights View
- Copper Ridge School Rated A
- Heated Spa
- Main Floor Primary Bedroom
About This Home
As of April 2012Discover unrivaled luxurious TUSCAN WORLD CHARM! Bing Hu designed Villa has detached guest casita that opens to a beautiful front courtyard. Dramatic great room floor plan. High vaulted, chiseled wood beam ceiling, exquisite gourmet kitchen w/gas stove and top of the line Viking appliances. DBL DWs, DBL Ovens and DBL Microwaves! Stunning office with custom built-ins. Main floor Master. Upstairs, two guest rooms with en-suite baths, a huge loft & study area that could easily be enclosed for an additional BDM. Stunning finishes t/o include cantera stone gas F/PL & pillars,chiseled travertine,wrought iron balconies, spiral staircase, custom alder wood cabinets and granite counters. Entertainers dream! Resort-like backyard w/pool, built-in BBQ and large F/PL. A MUST SEE! Short Sale
Last Agent to Sell the Property
Realty ONE Group License #SA525595000 Listed on: 12/09/2011
Home Details
Home Type
- Single Family
Year Built
- Built in 2006
Lot Details
- 0.29 Acre Lot
- Desert faces the front and back of the property
- Block Wall Fence
- Corner Lot
- Front and Back Yard Sprinklers
- Sprinklers on Timer
- Private Yard
Parking
- 3 Car Garage
- Tandem Parking
- Garage Door Opener
Property Views
- City Lights
- Mountain
Home Design
- Santa Barbara Architecture
- Wood Frame Construction
- Tile Roof
- Concrete Roof
- Stone Exterior Construction
- Stucco
Interior Spaces
- 4,533 Sq Ft Home
- 2-Story Property
- Ceiling Fan
- Gas Fireplace
- Solar Screens
- Family Room with Fireplace
Kitchen
- Eat-In Kitchen
- Breakfast Bar
- Built-In Microwave
- Kitchen Island
- Granite Countertops
Flooring
- Carpet
- Stone
- Tile
Bedrooms and Bathrooms
- 5 Bedrooms
- Primary Bedroom on Main
- Primary Bathroom is a Full Bathroom
- 5.5 Bathrooms
- Dual Vanity Sinks in Primary Bathroom
- Bathtub With Separate Shower Stall
Home Security
- Smart Home
- Fire Sprinkler System
Pool
- Heated Spa
- Play Pool
Outdoor Features
- Balcony
- Covered patio or porch
- Built-In Barbecue
- Playground
Additional Homes
- Guest House
Schools
- Copper Ridge Elementary School
- Chaparral High School
Utilities
- Refrigerated Cooling System
- Zoned Heating
- Heating System Uses Natural Gas
- Water Filtration System
- Water Softener
- High Speed Internet
- Cable TV Available
Listing and Financial Details
- Tax Lot 3109
- Assessor Parcel Number 217-68-491
Community Details
Overview
- Property has a Home Owners Association
- Association fees include ground maintenance, street maintenance
- Dc Ranch Association, Phone Number (480) 513-1500
- Built by MONARCH
- Silverleaf At Dc Ranch Subdivision
Recreation
- Heated Community Pool
- Community Spa
- Bike Trail
Security
- Gated with Attendant
Ownership History
Purchase Details
Home Financials for this Owner
Home Financials are based on the most recent Mortgage that was taken out on this home.Purchase Details
Purchase Details
Home Financials for this Owner
Home Financials are based on the most recent Mortgage that was taken out on this home.Purchase Details
Home Financials for this Owner
Home Financials are based on the most recent Mortgage that was taken out on this home.Similar Homes in Scottsdale, AZ
Home Values in the Area
Average Home Value in this Area
Purchase History
| Date | Buyer | Sale Price | Title Company |
|---|---|---|---|
| Pappas Michael | $1,015,000 | Pioneer Title Agency Inc | |
| Underhill Douglas Keith | -- | None Available | |
| Underhill Douglas K | $750,000 | Lawyers Title Insurance Corp | |
| Underhill Douglas Keith | -- | Lawyers Title Insurance Corp |
Mortgage History
| Date | Status | Borrower | Loan Amount |
|---|---|---|---|
| Open | Pappas Michael | $491,100 | |
| Previous Owner | Pappas Michael | $659,750 | |
| Previous Owner | Underhill Douglas Keith | $1,500,000 | |
| Previous Owner | Underhill Douglas K | $1,485,800 |
Property History
| Date | Event | Price | Change | Sq Ft Price |
|---|---|---|---|---|
| 04/02/2012 04/02/12 | Sold | $1,015,000 | -18.8% | $224 / Sq Ft |
| 12/15/2011 12/15/11 | Pending | -- | -- | -- |
| 12/09/2011 12/09/11 | For Sale | $1,250,000 | -- | $276 / Sq Ft |
Tax History Compared to Growth
Tax History
| Year | Tax Paid | Tax Assessment Tax Assessment Total Assessment is a certain percentage of the fair market value that is determined by local assessors to be the total taxable value of land and additions on the property. | Land | Improvement |
|---|---|---|---|---|
| 2025 | $12,667 | $185,367 | -- | -- |
| 2024 | $12,351 | $176,540 | -- | -- |
| 2023 | $12,351 | $186,920 | $37,380 | $149,540 |
| 2022 | $11,698 | $164,500 | $32,900 | $131,600 |
| 2021 | $12,455 | $174,860 | $34,970 | $139,890 |
| 2020 | $12,346 | $160,620 | $32,120 | $128,500 |
| 2019 | $11,916 | $162,400 | $32,480 | $129,920 |
| 2018 | $11,544 | $152,710 | $30,540 | $122,170 |
| 2017 | $11,058 | $151,500 | $30,300 | $121,200 |
| 2016 | $10,839 | $144,050 | $28,810 | $115,240 |
| 2015 | $10,386 | $127,950 | $25,590 | $102,360 |
Agents Affiliated with this Home
-
Elizabeth Weisman

Seller's Agent in 2012
Elizabeth Weisman
Realty One Group
(480) 226-7291
20 Total Sales
-
Richard Berry

Buyer's Agent in 2012
Richard Berry
Realty One Group
(480) 290-0554
14 Total Sales
Map
Source: Arizona Regional Multiple Listing Service (ARMLS)
MLS Number: 4687375
APN: 217-68-491
- 19501 N 101st St
- 10191 E Diamond Rim Dr Unit 2122
- 19922 N 101st Place
- 10244 E Hualapai Dr
- 9926 E Kemper Way
- 20084 N 103rd St
- 19481 N 98th Place
- 10024 E Siesta Ln Unit 3219
- 10274 E Sierra Pinta Dr Unit 1231
- 9848 E Parkside Ln
- 18927 N 101st St
- 18720 N 101st St Unit 3006
- 18720 N 101st St Unit 3021
- 18720 N 101st St Unit 2017
- 18720 N 101st St Unit 2016
- 18720 N 101st St Unit 3019
- 18720 N 101st St Unit 2006
- 18720 N 101st St Unit 4019/18
- 18720 N 101st St Unit 3005
- 18720 N 101st St Unit 3016
- 19512 N 101st St
- 19526 N 101st St
- 19526 N 101st St Unit 3110
- 19529 N 101st St
- 19529 N 101st St Unit 3108
- 19540 N 101st St
- 19515 N 101st St
- 19571 N 101st St
- 19571 N 101st St Unit 3122
- 19557 N 101st St
- 19557 N 101st St Unit 3123
- 19585 N 101st St
- 19554 N 101st St
- 19554 N 101st St Unit 3112
- 19599 N 101st St
- 19599 N 101st St Unit 3120
- 19543 N 101st St Unit 3124
- 19543 N 101st St
- 19558 N 101st St
- 19613 N 101st St
