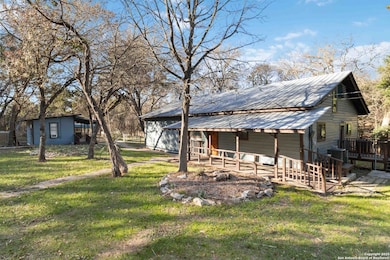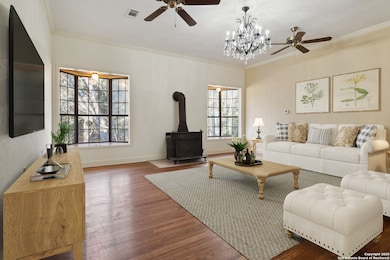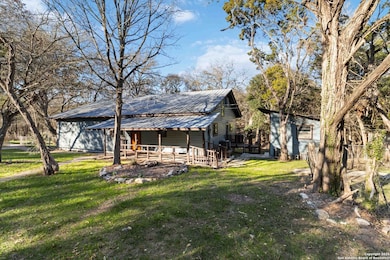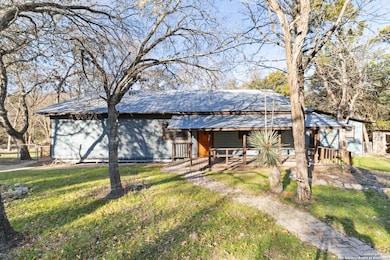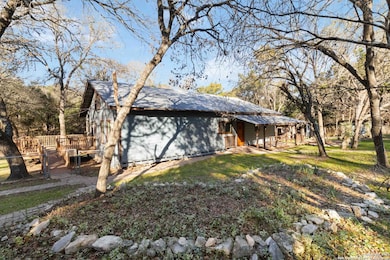19517 Scenic Loop Rd Helotes, TX 78023
Cedar Creek NeighborhoodEstimated payment $3,262/month
Highlights
- 2.12 Acre Lot
- Mature Trees
- Clubhouse
- Helotes Elementary School Rated A-
- Countryside Views
- Deck
About This Home
A Rare Opportunity in Grey Forest This charming home sits on over 2 acres and is available for the first time since the land was purchased by the owner's family in the 1960s. Nestled along Helotes Creek, it features over 500 feet of creek frontage on one side and an additional 200 feet on both sides, creating a peaceful, park-like retreat. Originally founded as a summer resort in the 1920s, Grey Forest is known for its natural beauty, winding roads, and towering oaks. Just northwest of San Antonio, it offers small-town charm, a close-knit community, and easy access to city conveniences. Built in the 1960s and expanded in the 1980s, the home has recent updates including new sheetrock, paint, lighting, and flooring. The primary suite features a large walk-in closet, private deck access, and walk-in attic storage. The renovated en suite includes a walk-in shower, granite double vanity, and cedar walls made from on-site trees. Two new HVAC systems are in place. Multiple outbuildings: Office with A/C, power, and covered porch, Large utility room with washer/dryer hookups, Former horse stall with chicken coop and tack room, Canning house Expansive outdoor living:Covered front porch, Large deck off the dining room, Scenic creekside area, Historic dam along the creek Enjoy the serene lifestyle of Grey Forest-where nature, history, and community come together just minutes from San Antonio. This one-of-a-kind property is a true retreat.
Listing Agent
Jennifer Bowman
JB Goodwin, REALTORS Listed on: 01/16/2025
Home Details
Home Type
- Single Family
Est. Annual Taxes
- $7,059
Year Built
- Built in 1962
Lot Details
- 2.12 Acre Lot
- Partially Fenced Property
- Chain Link Fence
- Mature Trees
- Wooded Lot
Home Design
- Metal Roof
Interior Spaces
- 2,164 Sq Ft Home
- Property has 1 Level
- Ceiling Fan
- Chandelier
- Wood Burning Stove
- Wood Burning Fireplace
- Window Treatments
- Living Room with Fireplace
- Countryside Views
Kitchen
- Walk-In Pantry
- Self-Cleaning Oven
- Stove
- Dishwasher
- Disposal
Flooring
- Carpet
- Linoleum
Bedrooms and Bathrooms
- 3 Bedrooms
- Walk-In Closet
- 2 Full Bathrooms
Laundry
- Laundry on main level
- Washer and Dryer Hookup
Attic
- Attic Fan
- Partially Finished Attic
Eco-Friendly Details
- Green Energy Fireplace or Wood Stove
Outdoor Features
- Seasonal Stream
- Waterfront Park
- Deck
- Outdoor Storage
Schools
- Helotes Elementary School
- Hector Garcia Middle School
Utilities
- Central Heating and Cooling System
- Multiple Heating Units
- Heat Pump System
- Heating System Uses Natural Gas
- Gas Water Heater
- Aerobic Septic System
Listing and Financial Details
- Legal Lot and Block 15 / 27
- Assessor Parcel Number 045690270150
Community Details
Recreation
- Park
Additional Features
- Grey Forest Subdivision
- Clubhouse
Map
Home Values in the Area
Average Home Value in this Area
Tax History
| Year | Tax Paid | Tax Assessment Tax Assessment Total Assessment is a certain percentage of the fair market value that is determined by local assessors to be the total taxable value of land and additions on the property. | Land | Improvement |
|---|---|---|---|---|
| 2025 | $5,902 | $380,220 | $100,640 | $279,580 |
| 2024 | $5,902 | $323,568 | $100,640 | $286,360 |
| 2023 | $812 | $199,969 | $100,640 | $169,000 |
| 2022 | $967 | $183,007 | $90,510 | $171,470 |
| 2021 | $3,447 | $164,870 | $58,770 | $106,100 |
| 2020 | $3,428 | $160,270 | $58,770 | $101,500 |
| 2019 | $3,293 | $149,080 | $52,100 | $96,980 |
| 2018 | $3,175 | $143,600 | $52,100 | $96,270 |
| 2017 | $2,885 | $130,210 | $52,100 | $82,020 |
| 2016 | $2,558 | $115,451 | $52,100 | $71,970 |
| 2015 | $683 | $105,079 | $52,100 | $71,970 |
| 2014 | $683 | $95,540 | $0 | $0 |
Property History
| Date | Event | Price | List to Sale | Price per Sq Ft |
|---|---|---|---|---|
| 05/15/2025 05/15/25 | Price Changed | $515,000 | -1.9% | $238 / Sq Ft |
| 01/16/2025 01/16/25 | For Sale | $525,000 | -- | $243 / Sq Ft |
Purchase History
| Date | Type | Sale Price | Title Company |
|---|---|---|---|
| Special Warranty Deed | -- | -- |
Source: San Antonio Board of REALTORS®
MLS Number: 1835081
APN: 04569-027-0150
- 9623 Requa Rd
- 20053 Scenic Loop Rd
- 9469 Canyon Mist
- 19019 Lookout Mountain Trail
- 18705 Lookout Mountain Trail
- 9715-10 Park Dr
- 18111 Lakeshore Dr
- 20784 Bluehill Pass
- 20892 Bluehill Pass
- LOT 37 Homestead Mesa
- LOT 17 Cantera Hills
- 23322 Cawley
- 21390 Cielo Vista Dr
- 7 Park Mountain
- 28 Park Mountain
- 17050 Sunridge Point
- 17132 Bandera Rd
- 19314 Terra Brook
- 22605 Homestead Mesa
- 19318 Terra Brook
- 9810 Park Dr
- 18218 Scenic Loop Rd
- 18111 Lakeshore Dr
- 7 Park Mountain
- 18531 Kyle Seale Pkwy
- 16532 Bandera Rd
- 18531 Kyle Seale Pkwy Unit 25
- 19479 Babcock Rd
- 16955 Sonoma Ridge
- 17811 Kyle Seale Pkwy
- 18914 Cortez Cove
- 18211 Branson Falls
- 19414 Babcock Rd
- 16202 Juan Tabo Way
- 18039 Branson Falls
- 10014 Basilone Ridge
- 18385 Babcock Rd
- 7602 Luskey Blvd Unit 2006
- 7602 Luskey Blvd Unit 4301
- 7602 Luskey Blvd Unit 3-3207
Ask me questions while you tour the home.


