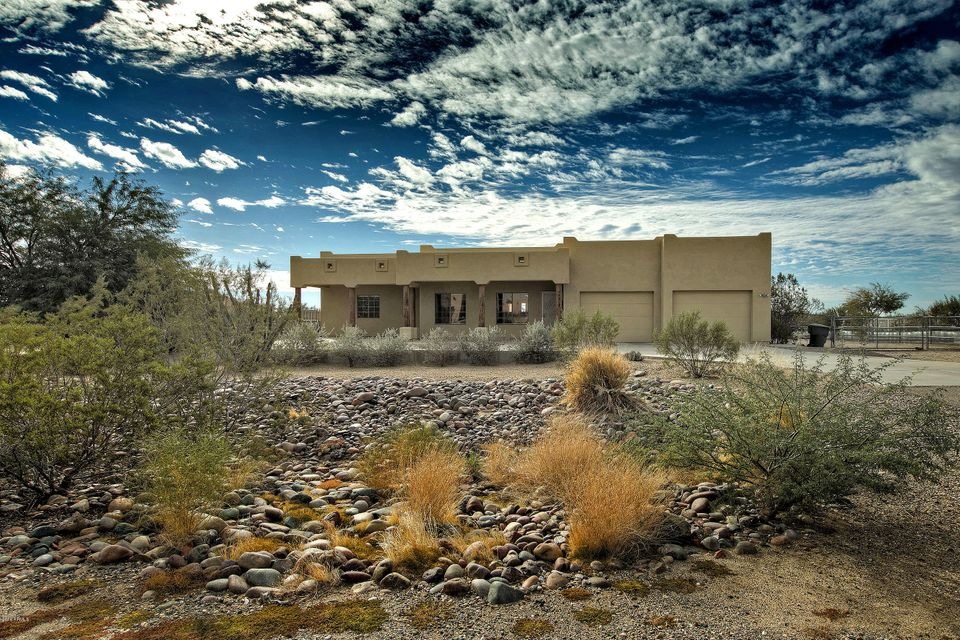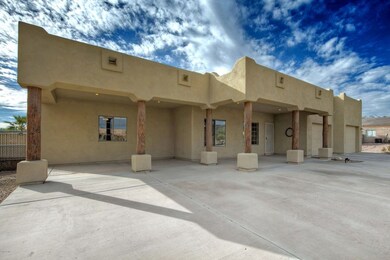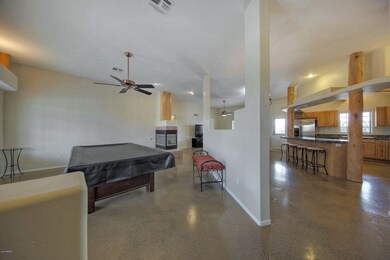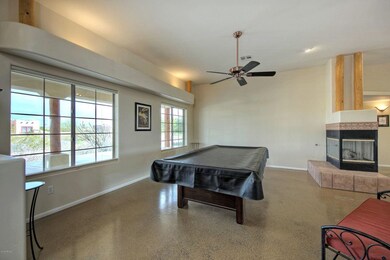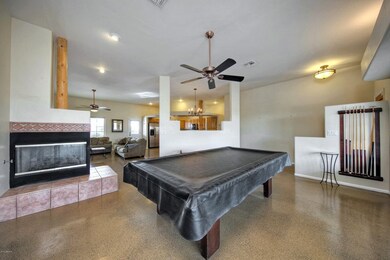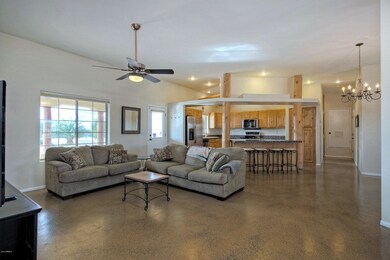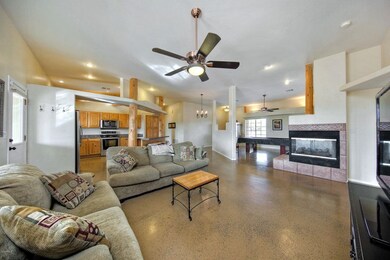
19519 W Minnezona Ave Litchfield Park, AZ 85340
Verrado NeighborhoodHighlights
- Heated Spa
- RV Gated
- Mountain View
- Verrado Elementary School Rated A-
- 1.07 Acre Lot
- Family Room with Fireplace
About This Home
As of December 2021This wonderful horse property boasts 2,000 square feet with three bedrooms and two full bathrooms all located on an ideal North/South exposed lot. Numerous enhancements can be found throughout this property such as; 10ft high ceilings, a spacious split floor plan, energy efficient dual pane windows, concrete epooxy flooring, and a three car garage with built in storage cabinets. The gourmet kitchen incorporates stunning wood grain cabinetry that beautifully compliments the stainless steel appliances and gorgeous granite counter tops. The large breakfast bar and excess counter space make this the perfect kitchen. This over acre lot contains low maintenance desert landscaping with a timed automatic watering system for your convenience. The over sized backyard embodies a large covered... ...patio, a seating area equipped with a fireplace and wired speakers, an RV gate with full RV parking, and a heated Pebble Tec pool and spa. The patio has plumbing and electrical wiring for a BBQ and sink area.
Home Details
Home Type
- Single Family
Est. Annual Taxes
- $2,760
Year Built
- Built in 2000
Lot Details
- 1.07 Acre Lot
- Desert faces the front and back of the property
- Wire Fence
- Front and Back Yard Sprinklers
- Sprinklers on Timer
Parking
- 3 Car Direct Access Garage
- Garage Door Opener
- RV Gated
Home Design
- Santa Fe Architecture
- Wood Frame Construction
- Foam Roof
- Stucco
Interior Spaces
- 2,000 Sq Ft Home
- 1-Story Property
- Ceiling height of 9 feet or more
- Ceiling Fan
- Two Way Fireplace
- Gas Fireplace
- Double Pane Windows
- Family Room with Fireplace
- 2 Fireplaces
- Living Room with Fireplace
- Concrete Flooring
- Mountain Views
- Security System Owned
Kitchen
- Breakfast Bar
- Built-In Microwave
- Dishwasher
- Granite Countertops
Bedrooms and Bathrooms
- 3 Bedrooms
- Walk-In Closet
- Primary Bathroom is a Full Bathroom
- 2 Bathrooms
- Dual Vanity Sinks in Primary Bathroom
Laundry
- Laundry in unit
- Washer
- 220 Volts In Laundry
Pool
- Heated Spa
- Play Pool
Outdoor Features
- Covered patio or porch
Schools
- Litchfield Elementary School
- Millennium High Middle School
- Millennium High School
Utilities
- Refrigerated Cooling System
- Heating Available
- Propane
- Septic Tank
- High Speed Internet
Community Details
- No Home Owners Association
- Built by Rope Construction
- Litchfield Heights Unit 1 Subdivision
Listing and Financial Details
- Tax Lot 10
- Assessor Parcel Number 502-28-023
Ownership History
Purchase Details
Home Financials for this Owner
Home Financials are based on the most recent Mortgage that was taken out on this home.Purchase Details
Home Financials for this Owner
Home Financials are based on the most recent Mortgage that was taken out on this home.Purchase Details
Home Financials for this Owner
Home Financials are based on the most recent Mortgage that was taken out on this home.Purchase Details
Purchase Details
Home Financials for this Owner
Home Financials are based on the most recent Mortgage that was taken out on this home.Purchase Details
Home Financials for this Owner
Home Financials are based on the most recent Mortgage that was taken out on this home.Purchase Details
Home Financials for this Owner
Home Financials are based on the most recent Mortgage that was taken out on this home.Purchase Details
Similar Homes in the area
Home Values in the Area
Average Home Value in this Area
Purchase History
| Date | Type | Sale Price | Title Company |
|---|---|---|---|
| Warranty Deed | $635,000 | First American Title Ins Co | |
| Warranty Deed | $324,900 | Lawyers Title Of Arizona Inc | |
| Warranty Deed | $187,300 | Security Title Agency | |
| Interfamily Deed Transfer | -- | None Available | |
| Quit Claim Deed | -- | Netco | |
| Warranty Deed | $315,000 | Security Title Agency Inc | |
| Warranty Deed | $194,000 | Security Title Agency | |
| Warranty Deed | $40,900 | Capital Title Agency Inc |
Mortgage History
| Date | Status | Loan Amount | Loan Type |
|---|---|---|---|
| Open | $515,000 | New Conventional | |
| Closed | $508,000 | Commercial | |
| Previous Owner | $329,417 | Stand Alone Second | |
| Previous Owner | $329,417 | VA | |
| Previous Owner | $341,197 | VA | |
| Previous Owner | $335,621 | VA | |
| Previous Owner | $177,935 | New Conventional | |
| Previous Owner | $354,500 | Purchase Money Mortgage | |
| Previous Owner | $252,000 | Unknown | |
| Previous Owner | $252,000 | Unknown | |
| Previous Owner | $63,000 | Credit Line Revolving | |
| Previous Owner | $63,000 | Credit Line Revolving | |
| Previous Owner | $27,000 | Stand Alone Second | |
| Previous Owner | $203,000 | VA | |
| Previous Owner | $199,800 | VA |
Property History
| Date | Event | Price | Change | Sq Ft Price |
|---|---|---|---|---|
| 05/06/2025 05/06/25 | Price Changed | $714,900 | -0.7% | $357 / Sq Ft |
| 04/11/2025 04/11/25 | For Sale | $719,900 | +13.4% | $360 / Sq Ft |
| 12/09/2021 12/09/21 | Sold | $635,000 | -2.3% | $318 / Sq Ft |
| 12/08/2021 12/08/21 | For Sale | $650,000 | 0.0% | $325 / Sq Ft |
| 10/23/2021 10/23/21 | Pending | -- | -- | -- |
| 10/01/2021 10/01/21 | For Sale | $650,000 | +100.1% | $325 / Sq Ft |
| 01/10/2017 01/10/17 | Sold | $324,900 | 0.0% | $162 / Sq Ft |
| 12/07/2016 12/07/16 | Pending | -- | -- | -- |
| 12/02/2016 12/02/16 | For Sale | $324,900 | -- | $162 / Sq Ft |
Tax History Compared to Growth
Tax History
| Year | Tax Paid | Tax Assessment Tax Assessment Total Assessment is a certain percentage of the fair market value that is determined by local assessors to be the total taxable value of land and additions on the property. | Land | Improvement |
|---|---|---|---|---|
| 2025 | $3,582 | $27,922 | -- | -- |
| 2024 | $3,684 | $26,592 | -- | -- |
| 2023 | $3,684 | $51,230 | $10,240 | $40,990 |
| 2022 | $3,522 | $36,000 | $7,200 | $28,800 |
| 2021 | $3,159 | $34,220 | $6,840 | $27,380 |
| 2020 | $3,062 | $31,330 | $6,260 | $25,070 |
| 2019 | $3,431 | $29,100 | $5,820 | $23,280 |
| 2018 | $3,090 | $25,950 | $5,190 | $20,760 |
| 2017 | $2,866 | $23,220 | $4,640 | $18,580 |
| 2016 | $2,760 | $22,430 | $4,480 | $17,950 |
| 2015 | $2,602 | $19,660 | $3,930 | $15,730 |
Agents Affiliated with this Home
-
Jonathan Luna

Seller's Agent in 2025
Jonathan Luna
eXp Realty
(623) 208-2945
1 in this area
85 Total Sales
-
Ruben Luna

Seller Co-Listing Agent in 2025
Ruben Luna
eXp Realty
(602) 475-9545
14 in this area
1,733 Total Sales
-
Luanna Saldano
L
Seller's Agent in 2021
Luanna Saldano
HomeSmart
(209) 814-5220
3 in this area
9 Total Sales
-
Jason Penrose

Seller's Agent in 2017
Jason Penrose
eXp Realty
(602) 738-9943
12 in this area
723 Total Sales
-
Desiree Keys
D
Buyer's Agent in 2017
Desiree Keys
Buy and Sell Smart Realty LLC
(602) 692-1864
4 Total Sales
Map
Source: Arizona Regional Multiple Listing Service (ARMLS)
MLS Number: 5531932
APN: 502-28-023
- 19621 W Minnezona Ave
- 19656 W Campbell Ave
- 19673 W Campbell Ave
- 20136 W Hazelwood St
- 19751 W Turney Ave
- 19354 W Coolidge St
- 19743 W Exeter Blvd
- 19810 W Minnezona Ave Unit IV
- 4550 N 192nd Dr
- 19237 W Hazelwood St
- 19834 W Minnezona Ave
- 19835 W Glenrosa Ave
- 19447 W Mariposa Dr
- 19889 W Montecito Ave
- 19908 W Montecito Ave
- 43XX N 191st Ln Unit 2
- 42XX N 191st Ln Unit 3
- 19151 W Coolidge St
- 4936 N 194th Dr
- 19202 W Coolidge St
