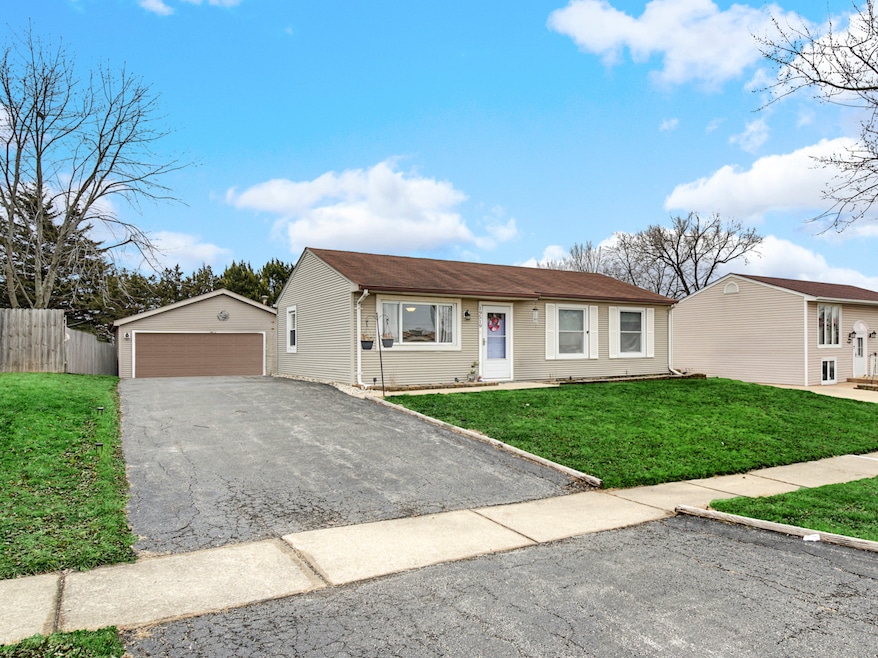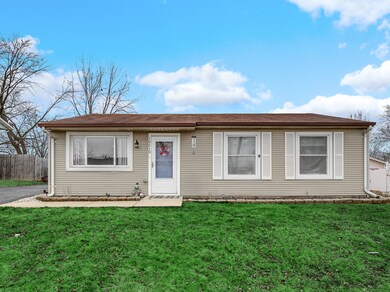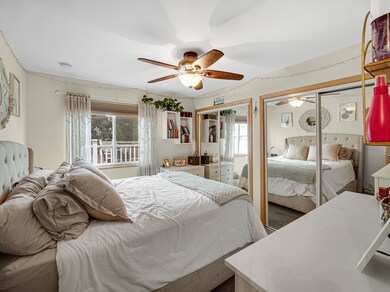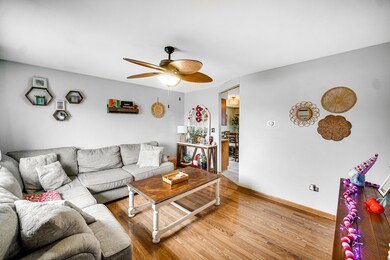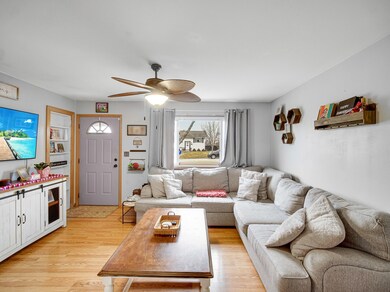
19519 Walnut St Mokena, IL 60448
Arbury Hills NeighborhoodHighlights
- Above Ground Pool
- Deck
- Ranch Style House
- Arbury Hills Elementary School Rated A-
- Property is near a park
- 2.5 Car Detached Garage
About This Home
As of March 2025WELCOME TO THIS BRIGHT AND CHARMING RANCH HOME IN THE LOVELY AND PLEASANT ARBURY HILLS NEIGHBORHOOD. CONVENIENTLY LOCATED NEAR I-80, I-57, SCHOOLS AND SHOPPING. THIS INVITING AND WELL CARED FOR 3 BEDROOM, 1 BATH HOME HAS ALL NEW S.S. KITCHEN APPLIANCES, A NEWER WATER HEATER (2021), AN ADORABLE UPGRADED BATH, MANY NEW LIGHT FIXTURES THROUGHOUT & THE KITCHEN FLOOR HAS NEW CERAMIC PLANK TILES. DRIVE UP YOUR SIDE DRIVE TO YOUR SPACIOUS, HEATED 2-1/2 CAR GARAGE WITH AMPLE STORAGE AND PLENTY OF ROOM FOR A WORK AREA. THERE IS ALSO A SHED FOR YOUR LAWN TOOLS, ETC. COME SPRING AND SUMMER ENJOY A NEWLY LANDSCAPED PERENNIAL GARDEN. FOR AN AMAZING ADDED PLUS, THIS HOME BOASTS A LOVELY BACKYARD OASIS WITH A HUGE DECK (18' X 16') FOR ENTERTAINING OR JUST FOR RELAXING ON THOSE LAZY SUMMER DAYS. THERE IS AN 8' X 4' GALVANIZED GARDEN BED ON THE DECK. EASY ACCESS TO THE KITCHEN IF YOU LIKE FRESH HERBS OR CUT FLOWERS. THIS HOME WILL MAKE YOU SMILE! SCHEDULE YOUR SHOWING TODAY!
Last Agent to Sell the Property
HomeSmart Realty Group License #475162549 Listed on: 02/06/2025

Home Details
Home Type
- Single Family
Est. Annual Taxes
- $5,964
Year Built
- Built in 1971
Lot Details
- 6,970 Sq Ft Lot
- Lot Dimensions are 68 x 110 x 67 x 110
- Paved or Partially Paved Lot
Parking
- 2.5 Car Detached Garage
- Heated Garage
- Garage Transmitter
- Garage Door Opener
- Driveway
- Parking Included in Price
Home Design
- Ranch Style House
- Slab Foundation
- Asphalt Roof
- Vinyl Siding
- Concrete Perimeter Foundation
Interior Spaces
- 912 Sq Ft Home
- Built-In Features
- Ceiling Fan
- Family Room
- Living Room
- Dining Room
- Unfinished Attic
Kitchen
- Range
- Microwave
Flooring
- Carpet
- Laminate
- Ceramic Tile
Bedrooms and Bathrooms
- 3 Bedrooms
- 3 Potential Bedrooms
- Bathroom on Main Level
- 1 Full Bathroom
Laundry
- Laundry Room
- Laundry on main level
- Dryer
- Washer
- Sink Near Laundry
Home Security
- Storm Screens
- Carbon Monoxide Detectors
Outdoor Features
- Above Ground Pool
- Deck
- Shed
Location
- Property is near a park
Utilities
- Forced Air Heating and Cooling System
- Heating System Uses Natural Gas
- 100 Amp Service
- Cable TV Available
Community Details
- Arbury Hills Subdivision
Listing and Financial Details
- Homeowner Tax Exemptions
Ownership History
Purchase Details
Home Financials for this Owner
Home Financials are based on the most recent Mortgage that was taken out on this home.Purchase Details
Home Financials for this Owner
Home Financials are based on the most recent Mortgage that was taken out on this home.Purchase Details
Home Financials for this Owner
Home Financials are based on the most recent Mortgage that was taken out on this home.Purchase Details
Similar Homes in Mokena, IL
Home Values in the Area
Average Home Value in this Area
Purchase History
| Date | Type | Sale Price | Title Company |
|---|---|---|---|
| Warranty Deed | $280,000 | Chicago Title | |
| Warranty Deed | $182,400 | Affinity Title Services Llc | |
| Warranty Deed | $159,000 | Attorneys Title Guaranty Fun | |
| Deed | $100,000 | -- |
Mortgage History
| Date | Status | Loan Amount | Loan Type |
|---|---|---|---|
| Open | $266,000 | New Conventional | |
| Previous Owner | $145,920 | New Conventional | |
| Previous Owner | $151,050 | New Conventional | |
| Previous Owner | $10,000 | Credit Line Revolving | |
| Previous Owner | $93,000 | Unknown |
Property History
| Date | Event | Price | Change | Sq Ft Price |
|---|---|---|---|---|
| 03/17/2025 03/17/25 | Sold | $280,000 | +3.4% | $307 / Sq Ft |
| 02/10/2025 02/10/25 | Pending | -- | -- | -- |
| 02/06/2025 02/06/25 | For Sale | $270,900 | +48.5% | $297 / Sq Ft |
| 10/08/2020 10/08/20 | Sold | $182,400 | +4.3% | $200 / Sq Ft |
| 09/05/2020 09/05/20 | Pending | -- | -- | -- |
| 09/03/2020 09/03/20 | For Sale | $174,900 | +10.0% | $192 / Sq Ft |
| 09/12/2016 09/12/16 | Sold | $159,000 | -3.0% | $174 / Sq Ft |
| 07/06/2016 07/06/16 | Pending | -- | -- | -- |
| 06/27/2016 06/27/16 | For Sale | $163,900 | -- | $180 / Sq Ft |
Tax History Compared to Growth
Tax History
| Year | Tax Paid | Tax Assessment Tax Assessment Total Assessment is a certain percentage of the fair market value that is determined by local assessors to be the total taxable value of land and additions on the property. | Land | Improvement |
|---|---|---|---|---|
| 2023 | $6,242 | $73,925 | $16,226 | $57,699 |
| 2022 | $5,536 | $67,333 | $14,779 | $52,554 |
| 2021 | $5,177 | $62,992 | $13,826 | $49,166 |
| 2020 | $5,043 | $61,216 | $13,436 | $47,780 |
| 2019 | $4,867 | $59,577 | $13,076 | $46,501 |
| 2018 | $4,687 | $57,864 | $12,700 | $45,164 |
| 2017 | $4,579 | $56,514 | $12,404 | $44,110 |
| 2016 | $4,430 | $54,577 | $11,979 | $42,598 |
| 2015 | $4,249 | $52,655 | $11,557 | $41,098 |
| 2014 | $4,249 | $52,289 | $11,477 | $40,812 |
| 2013 | $4,249 | $52,967 | $11,626 | $41,341 |
Agents Affiliated with this Home
-
Carol Roeske

Seller's Agent in 2025
Carol Roeske
HomeSmart Realty Group
(773) 519-0269
3 in this area
18 Total Sales
-
Dan Krembuszewski

Buyer's Agent in 2025
Dan Krembuszewski
Crosstown Realtors Inc
(708) 921-0035
4 in this area
297 Total Sales
-
Jaclyn Gilbert

Seller's Agent in 2020
Jaclyn Gilbert
Compass
(815) 405-0931
1 in this area
146 Total Sales
-
Jack Wolf

Seller's Agent in 2016
Jack Wolf
RE/MAX 10
(708) 203-5216
176 Total Sales
-
M
Seller Co-Listing Agent in 2016
Michelle Wlodek
RE/MAX Synergy
-
Lisa Mikolajczak
L
Buyer's Agent in 2016
Lisa Mikolajczak
Lisa Mikolajczak
5 Total Sales
Map
Source: Midwest Real Estate Data (MRED)
MLS Number: 12284099
APN: 19-09-10-306-010
- 19535 Sycamore St
- 19605 Redwood Ln
- 19394 Walnut St
- 9446 Magnolia Ave
- 9356 Parkwood Ln
- 19300 S La Grange Rd
- 8803 Willow Ln Unit MODEL
- 19501 Waterford Ln
- 19504 Waterford Ln
- 19503 Waterford Ln
- 19505 Waterford Ln
- 19507 Waterford Ln
- 19502 Tramore Ln
- 19503 Tramore Ln
- Vacant W 191st St
- 20008 Aine Dr
- 19463 Manchester Dr Unit 2
- 20032 Waterview Trail
- 9757 Cambridge Cir
- 20145 Waterview Trail
