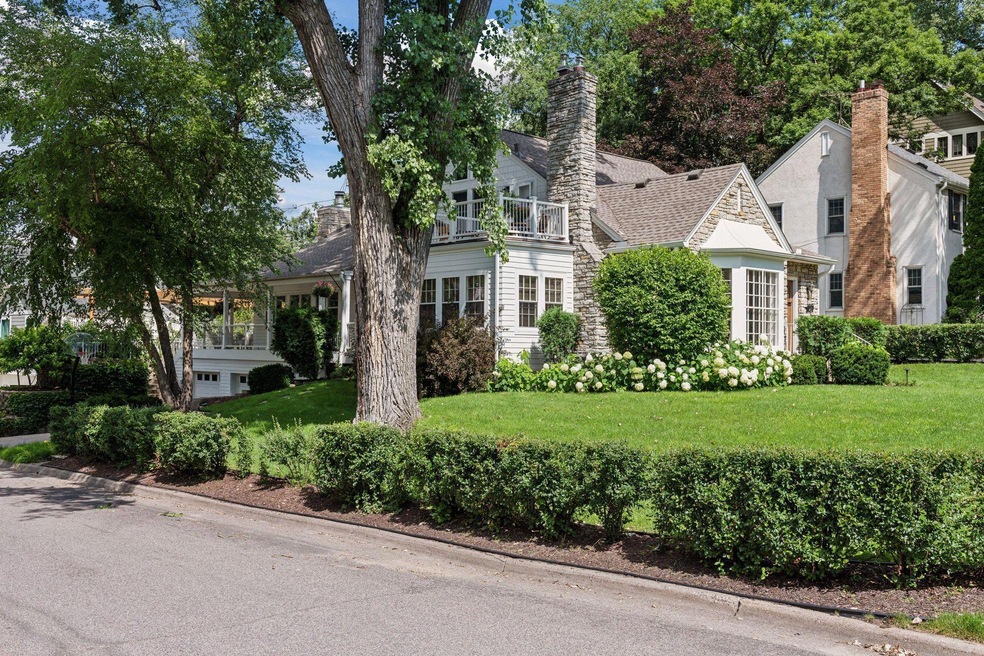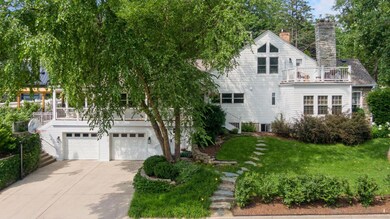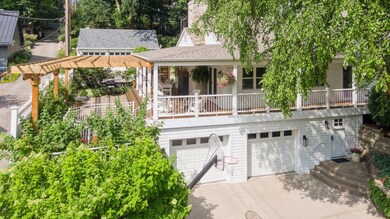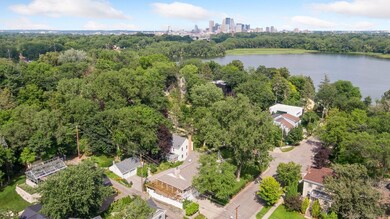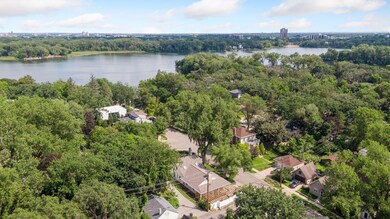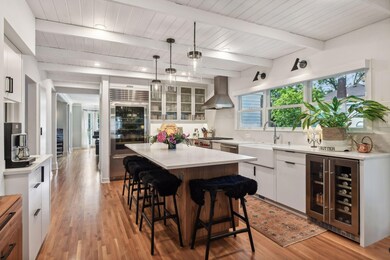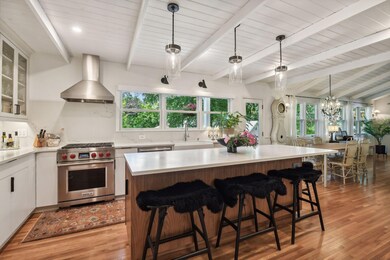
1952 Drew Ave S Minneapolis, MN 55416
Bryn Mawr NeighborhoodHighlights
- Lake View
- Deck
- No HOA
- Fireplace in Primary Bedroom
- Corner Lot
- 3-minute walk to Cedar Lake Point Beach
About This Home
As of August 2024A modern cottage architecturally designed w/ distinctive coastal character inside & out. Representative of its location in a unique pocket of Mpls., two blocks from the west side of Cedar Lk & easy access to Cedar Lk Point Beach for canoeing or kayaking. Ride the Cedar Lk Regional Bike Trails to downtown & catch a Twins game. It is truly the perfect area for an outdoor enthusiast! Meticulously maintained by dedicated owners w/ continuous additions/renovations, contributing to its expansive exterior presence, modern mix of old & new interior charm, & backyard oasis fit for a summer soiree!
Open concept floor plan kitchen/dining/family room w/ cozy FP & heated flooring. 2023 remodeled gourmet kitchen, incl. Caesarstone, center island, high-end appliances, coffee bar, custom wine cabinet & more. Convenient main-level laundry/ hobby room. Small office + guest ensuite w/ newly renovated, delightful 3/4 bath, built-in desk & Murphy bed. Please keep in mind the billiard room is a separate formal dining room. Retreat to the private upper-level primary suite offering a bright, serene space, vaulted ceiling, skylights, & gas FP. Bask in its spa-like full bathroom. Enjoy your morning coffee and lake views from the balcony. The finished lower level has an amusement room, third bedroom & full bath. Two-stall tuck under oversized garage w/ workshop. Relish the season's sunsets on the wrap-around covered porch or under the newly added pergola (2023) lined with beautiful rose bushes. Don’t miss the built-in sunshades & water fountain—fantastic outdoor spaces for family gatherings & entertaining—professionally landscaped lush gardens throughout the property. This home provides a wonderful living experience for an active lifestyle!
Last Agent to Sell the Property
Coldwell Banker Realty Brokerage Phone: 612-386-3046 Listed on: 07/25/2024

Home Details
Home Type
- Single Family
Est. Annual Taxes
- $12,803
Year Built
- Built in 1941
Lot Details
- 7,841 Sq Ft Lot
- Lot Dimensions are 35 x 39 x 112 x 55 x 144
- Partially Fenced Property
- Privacy Fence
- Corner Lot
Parking
- 2 Car Attached Garage
- Parking Storage or Cabinetry
- Tuck Under Garage
- Garage Door Opener
Property Views
- Lake
- City
Home Design
- Wood Composite
Interior Spaces
- 1.5-Story Property
- Wood Burning Fireplace
- Family Room with Fireplace
- 4 Fireplaces
- Living Room with Fireplace
- Dining Room
- Home Office
- Game Room with Fireplace
- Storage Room
Kitchen
- Range
- Microwave
- Freezer
- Dishwasher
- Wine Cooler
- Stainless Steel Appliances
- Disposal
- The kitchen features windows
Bedrooms and Bathrooms
- 3 Bedrooms
- Fireplace in Primary Bedroom
Laundry
- Dryer
- Washer
Finished Basement
- Basement Storage
- Basement Window Egress
Outdoor Features
- Deck
- Patio
- Porch
Utilities
- Forced Air Heating and Cooling System
- 200+ Amp Service
Community Details
- No Home Owners Association
- Mcnair Park Subdivision
Listing and Financial Details
- Assessor Parcel Number 2902924330036
Ownership History
Purchase Details
Home Financials for this Owner
Home Financials are based on the most recent Mortgage that was taken out on this home.Similar Homes in Minneapolis, MN
Home Values in the Area
Average Home Value in this Area
Purchase History
| Date | Type | Sale Price | Title Company |
|---|---|---|---|
| Deed | $1,042,500 | -- |
Mortgage History
| Date | Status | Loan Amount | Loan Type |
|---|---|---|---|
| Open | $692,500 | New Conventional | |
| Closed | $500,000 | Credit Line Revolving | |
| Previous Owner | $50,000 | Credit Line Revolving | |
| Previous Owner | $110,000 | New Conventional | |
| Previous Owner | $15,150 | Credit Line Revolving | |
| Previous Owner | $500,000 | New Conventional |
Property History
| Date | Event | Price | Change | Sq Ft Price |
|---|---|---|---|---|
| 08/26/2024 08/26/24 | Sold | $1,042,500 | 0.0% | $278 / Sq Ft |
| 08/01/2024 08/01/24 | Pending | -- | -- | -- |
| 07/28/2024 07/28/24 | Off Market | $1,042,500 | -- | -- |
| 07/27/2024 07/27/24 | For Sale | $989,900 | -- | $264 / Sq Ft |
Tax History Compared to Growth
Tax History
| Year | Tax Paid | Tax Assessment Tax Assessment Total Assessment is a certain percentage of the fair market value that is determined by local assessors to be the total taxable value of land and additions on the property. | Land | Improvement |
|---|---|---|---|---|
| 2023 | $12,803 | $894,000 | $352,000 | $542,000 |
| 2022 | $12,983 | $867,000 | $352,000 | $515,000 |
| 2021 | $12,526 | $856,500 | $352,000 | $504,500 |
| 2020 | $13,556 | $856,500 | $334,200 | $522,300 |
| 2019 | $13,941 | $856,500 | $276,200 | $580,300 |
| 2018 | $12,759 | $856,500 | $276,200 | $580,300 |
| 2017 | $12,343 | $748,000 | $251,100 | $496,900 |
| 2016 | $12,237 | $722,500 | $251,100 | $471,400 |
| 2015 | $12,578 | $700,000 | $251,100 | $448,900 |
| 2014 | -- | $628,500 | $223,600 | $404,900 |
Agents Affiliated with this Home
-
Kim Pease

Seller's Agent in 2024
Kim Pease
Coldwell Banker Burnet
(612) 386-3046
5 in this area
148 Total Sales
-
Marcy Libby

Seller Co-Listing Agent in 2024
Marcy Libby
Coldwell Banker Burnet
(612) 618-3400
5 in this area
140 Total Sales
-
Karla Rose

Buyer's Agent in 2024
Karla Rose
Edina Realty, Inc.
(612) 840-2550
2 in this area
104 Total Sales
Map
Source: NorthstarMLS
MLS Number: 6565937
APN: 29-029-24-33-0036
- 1921 Ewing Ave S
- 1944 Cedar Lake Pkwy
- 1501 June Ave S
- 1408 Alpine Pass
- 4433 Cedar Lake Rd S
- 1136 Xerxes Ave S
- 1241 Cedar Lake Rd S
- 4441 Cedar Lake Rd S
- 4424 Cedar Lake Rd S Unit 4
- 4430 Cedar Lake Rd S Unit 6
- 4508 Cedar Lake Rd S Unit 2
- 4536 Cedar Lake Rd S Unit 3
- 1125 Tyrol Trail
- 2828 Burnham Blvd
- 4542 Cedar Lake Rd S Unit 2
- 4600 Cedar Lake Rd S Unit 6
- 4584 Cedar Lake Rd S Unit 1
- 4545 Douglas Ave
- 2613 Inglewood Ave S
- 4618 Cedarwood Rd
