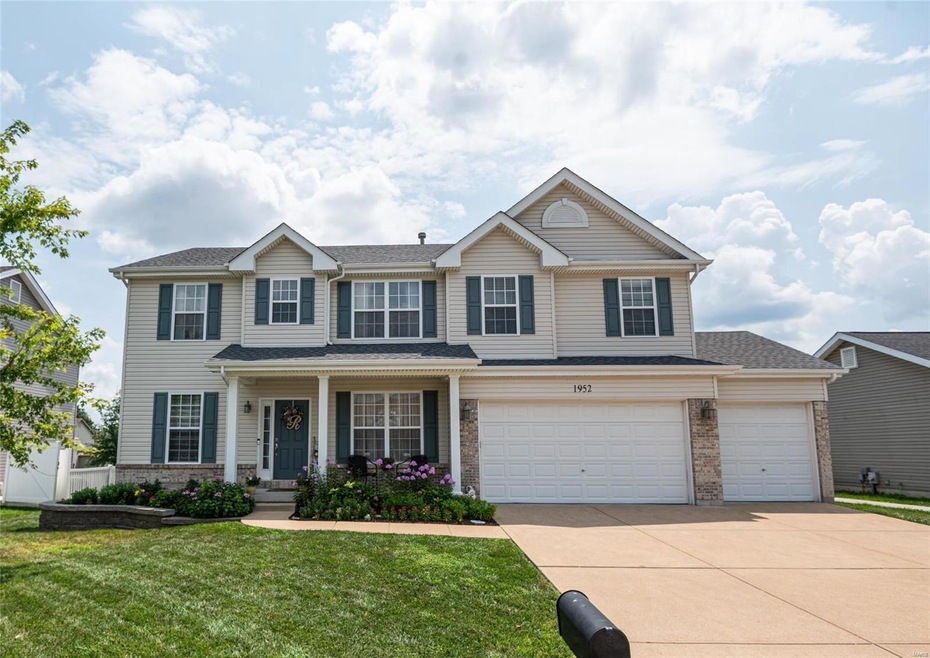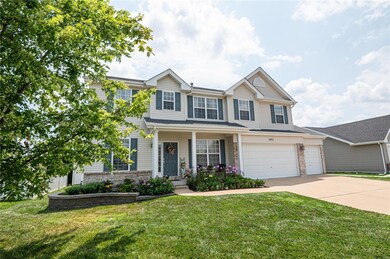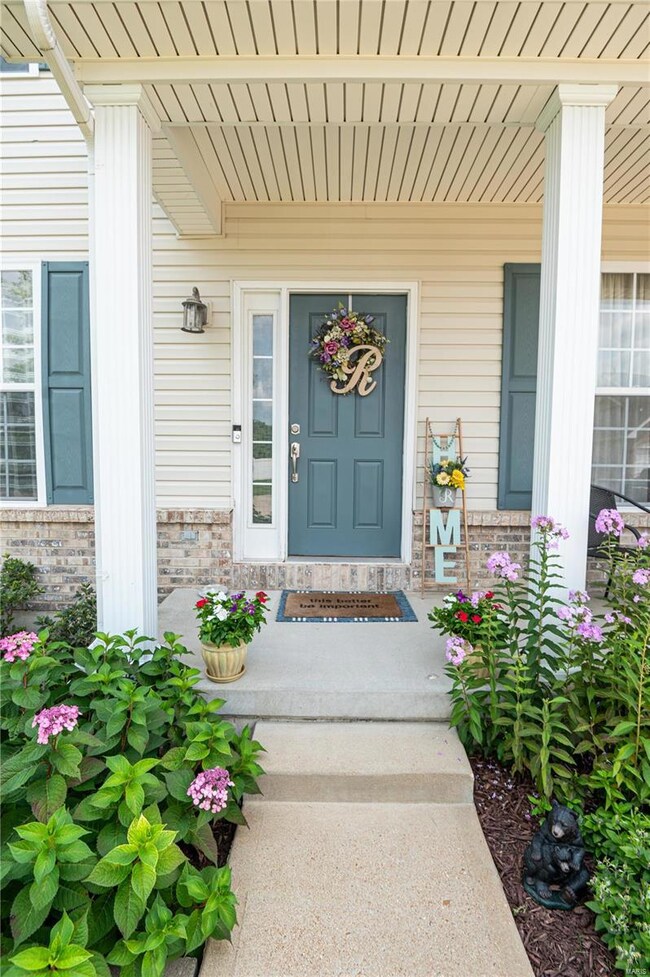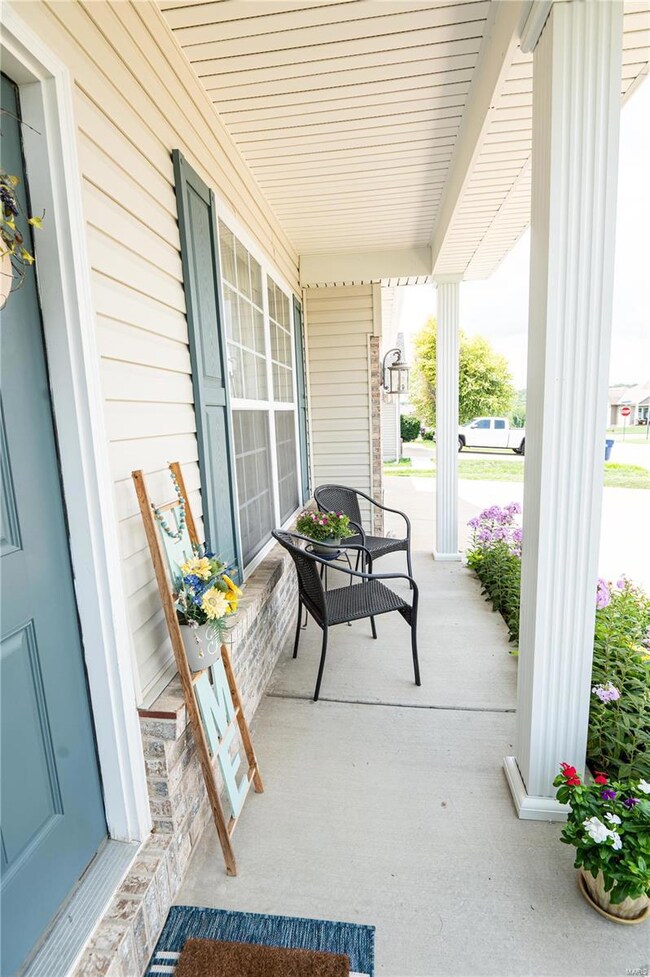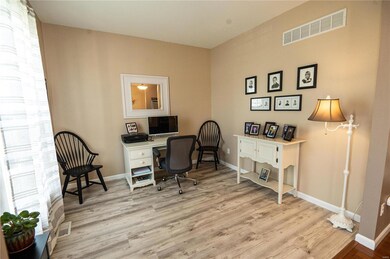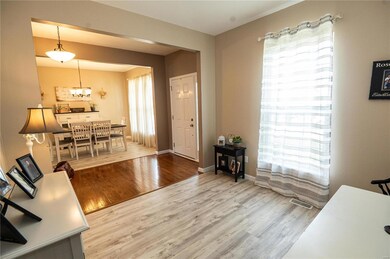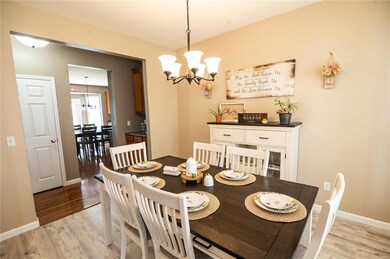
1952 Iron Mountain Dr Festus, MO 63028
Festus/Crystal City NeighborhoodHighlights
- Traditional Architecture
- Wood Flooring
- Brick Veneer
- Festus Intermediate School Rated A-
- 3 Car Attached Garage
- Forced Air Heating System
About This Home
As of February 2025This impressive 2-story 4 bed, 3 bath home awaits its next adventure! Situated in the highly desired Festus R-VI school district & Bailey Station Subdivision. Boasting an impressive 3,600 square feet of living space, this home is sure to meet all of your needs & more. The spacious living room serves as a canvas for your imagination, ready to be adorned w/ cherished memories & laughter. The large eat-in kitchen w/center island, pantry, ample cabinet space & hardwood floors is perfect for entertaining. Need more space for a larger gathering? A separate dining room awaits! Work from home? There is also a den/office where you can set up your home office. Main floor laundry. Ascend to the upper level, where 4 bedrooms and a loft await. Impressive primary bedroom suite w/ full bathroom, complete w/ double sinks, a garden tub & a separate shower. All four bedrooms offer walk-in closets. Retreat to the outdoor patio, where the fenced yard provides privacy. Welcome to your next chapter!
Last Agent to Sell the Property
Wright Living Real Estate, LLC License #2017021366 Listed on: 07/22/2024
Home Details
Home Type
- Single Family
Est. Annual Taxes
- $3,070
Year Built
- Built in 2007
Lot Details
- 0.25 Acre Lot
- Fenced
HOA Fees
- $13 Monthly HOA Fees
Parking
- 3 Car Attached Garage
- Garage Door Opener
- Driveway
Home Design
- Traditional Architecture
- Brick Veneer
- Frame Construction
- Vinyl Siding
Interior Spaces
- 3,600 Sq Ft Home
- 2-Story Property
- Insulated Windows
- Tilt-In Windows
- Six Panel Doors
- Wood Flooring
- Unfinished Basement
- Basement Fills Entire Space Under The House
Kitchen
- Microwave
- Dishwasher
- Disposal
Bedrooms and Bathrooms
- 4 Bedrooms
Schools
- Festus Elem. Elementary School
- Festus Middle School
- Festus Sr. High School
Utilities
- Forced Air Heating System
- Underground Utilities
Listing and Financial Details
- Assessor Parcel Number 18-1.0-02.0-0-000-058.25
Ownership History
Purchase Details
Home Financials for this Owner
Home Financials are based on the most recent Mortgage that was taken out on this home.Purchase Details
Home Financials for this Owner
Home Financials are based on the most recent Mortgage that was taken out on this home.Purchase Details
Home Financials for this Owner
Home Financials are based on the most recent Mortgage that was taken out on this home.Purchase Details
Purchase Details
Home Financials for this Owner
Home Financials are based on the most recent Mortgage that was taken out on this home.Similar Homes in Festus, MO
Home Values in the Area
Average Home Value in this Area
Purchase History
| Date | Type | Sale Price | Title Company |
|---|---|---|---|
| Warranty Deed | -- | None Listed On Document | |
| Warranty Deed | -- | None Listed On Document | |
| Warranty Deed | -- | True Title Company | |
| Interfamily Deed Transfer | -- | None Available | |
| Warranty Deed | -- | Ust |
Mortgage History
| Date | Status | Loan Amount | Loan Type |
|---|---|---|---|
| Open | $356,000 | VA | |
| Previous Owner | $407,999 | VA | |
| Previous Owner | $190,000 | Purchase Money Mortgage |
Property History
| Date | Event | Price | Change | Sq Ft Price |
|---|---|---|---|---|
| 02/11/2025 02/11/25 | Sold | -- | -- | -- |
| 01/28/2025 01/28/25 | Pending | -- | -- | -- |
| 11/03/2024 11/03/24 | For Sale | $459,900 | +15.0% | $128 / Sq Ft |
| 10/31/2024 10/31/24 | Off Market | -- | -- | -- |
| 08/21/2024 08/21/24 | Pending | -- | -- | -- |
| 08/20/2024 08/20/24 | Sold | -- | -- | -- |
| 07/22/2024 07/22/24 | For Sale | $399,999 | -- | $111 / Sq Ft |
| 07/17/2024 07/17/24 | Off Market | -- | -- | -- |
Tax History Compared to Growth
Tax History
| Year | Tax Paid | Tax Assessment Tax Assessment Total Assessment is a certain percentage of the fair market value that is determined by local assessors to be the total taxable value of land and additions on the property. | Land | Improvement |
|---|---|---|---|---|
| 2023 | $3,086 | $54,500 | $9,600 | $44,900 |
| 2022 | $2,923 | $51,900 | $7,000 | $44,900 |
| 2021 | $2,956 | $51,900 | $7,000 | $44,900 |
| 2020 | $2,790 | $45,900 | $6,100 | $39,800 |
| 2019 | $2,789 | $45,900 | $6,100 | $39,800 |
| 2018 | $2,518 | $45,900 | $6,100 | $39,800 |
| 2017 | $2,517 | $45,900 | $6,100 | $39,800 |
| 2016 | $2,351 | $42,600 | $6,000 | $36,600 |
| 2015 | $2,239 | $42,600 | $6,000 | $36,600 |
| 2013 | $2,239 | $42,200 | $6,000 | $36,200 |
Agents Affiliated with this Home
-
Susan Wright

Seller's Agent in 2025
Susan Wright
Wright Living Real Estate, LLC
(314) 540-9222
83 in this area
388 Total Sales
-
Adam Mikesch

Buyer's Agent in 2025
Adam Mikesch
Premier Farm Realty Group LLC
(314) 541-0389
4 in this area
141 Total Sales
-
Nichole Breeze-Waddell
N
Seller's Agent in 2024
Nichole Breeze-Waddell
Wright Living Real Estate, LLC
(636) 638-2220
1 in this area
4 Total Sales
-
Frank Copanas

Buyer's Agent in 2024
Frank Copanas
RE/MAX
(314) 456-0783
4 in this area
32 Total Sales
-
Cort Dietz

Buyer Co-Listing Agent in 2024
Cort Dietz
RE/MAX
(314) 623-6200
33 in this area
460 Total Sales
Map
Source: MARIS MLS
MLS Number: MIS24045355
APN: 18-1.0-02.0-0-000-058.25
- 0 Bailey School Rd
- 1833 Cairo Dr
- 0
- 0 Tbb Birchwood Overlook - Maple
- 0 Tbb Birchwood Overlook-Dogwood Unit MAR24022693
- 706 Edgewood Ln
- 0 Tbb Birchwood Overlook Birchwo Unit MAR24022701
- 529 Cypress Dr
- 1876 W Main St
- 0 Tbb Birchwood Overlook-Red Bud Unit MAR24022708
- 1872 W Main St
- 2324 Garden Ln
- 0 Tbb Birchwood Overlook-Redbudi Unit MAR24022702
- 10513 Victoria Falls Dr
- 501 Skyview Terrace
- 1860 W Main St
- 1856 W Main St
- 0 Tbb Bichwood Overlook-Sycamore Unit MAR24022712
- 1713 Westwood Dr
- 39 Heather Wood Ln
