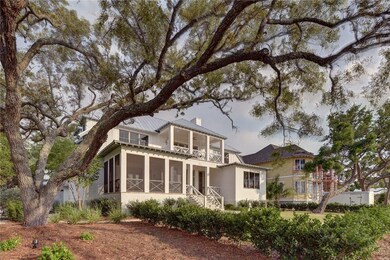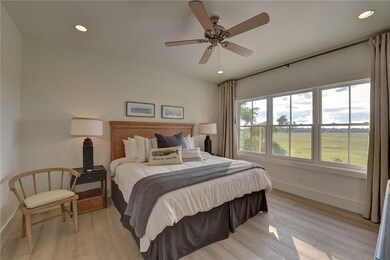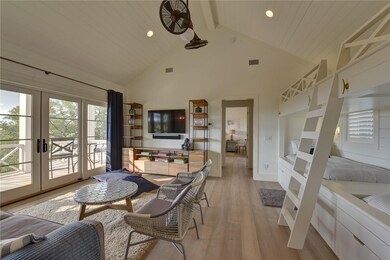
1952 Ocean Rd Saint Simons Island, GA 31522
Saint Simons NeighborhoodEstimated Value: $3,270,591 - $3,935,000
Highlights
- Heated In Ground Pool
- Great Room with Fireplace
- Wood Flooring
- St. Simons Elementary School Rated A-
- Vaulted Ceiling
- No HOA
About This Home
As of October 2018This stunning custom built home on East Beach offers casual luxury in a setting that fully embraces the panoramic marsh views. The dedication to perfection is evident in the design, construction & furnishing of this 5 bedroom, 5 and 1/2 bath custom home. The open concept floor plan effortlessly incorporates the front porch & the spacious lanai with a view of the pool with the gourmet kitchen and gracious living spaces. The master bedroom & spa like bath with fabulous soaking tub & large walk-in shower outdoor is located on the main floor. The 3 additional spacious guest rooms have ensuite baths. The bunk room with 4 custom designed bunk beds offers more wonderful marsh views and access to the upper porch. Entertain outdoors with covered grill area and relax by the heated pool and spa.
Last Agent to Sell the Property
DeLoach Sotheby's International Realty License #166583 Listed on: 10/30/2018

Home Details
Home Type
- Single Family
Est. Annual Taxes
- $31,986
Year Built
- Built in 2017
Lot Details
- 0.25 Acre Lot
- Fenced
- Landscaped
- Sprinkler System
- Zoning described as Res Single
Parking
- 1 Car Garage
- Driveway
Home Design
- Fire Rated Drywall
- Metal Roof
- Concrete Siding
- Composite Building Materials
Interior Spaces
- 4,500 Sq Ft Home
- 2-Story Property
- Woodwork
- Crown Molding
- Vaulted Ceiling
- Double Pane Windows
- Great Room with Fireplace
- 2 Fireplaces
- Screened Porch
- Crawl Space
- Fire and Smoke Detector
- Property Views
Kitchen
- Breakfast Bar
- Double Self-Cleaning Oven
- Range with Range Hood
- Microwave
- Dishwasher
- Kitchen Island
- Disposal
Flooring
- Wood
- Tile
Bedrooms and Bathrooms
- 5 Bedrooms
Laundry
- Dryer
- Washer
Eco-Friendly Details
- Energy-Efficient Windows
- Energy-Efficient Insulation
Pool
- Heated In Ground Pool
- Spa
- Outdoor Shower
Outdoor Features
- Open Patio
Schools
- St. Simons Elementary School
- Glynn Middle School
- Glynn Academy High School
Utilities
- Sewer Connected
- Phone Available
Listing and Financial Details
- Assessor Parcel Number 04-03125
Community Details
Overview
- No Home Owners Association
- East Beach Subdivision
Recreation
- Community Spa
Ownership History
Purchase Details
Purchase Details
Home Financials for this Owner
Home Financials are based on the most recent Mortgage that was taken out on this home.Purchase Details
Home Financials for this Owner
Home Financials are based on the most recent Mortgage that was taken out on this home.Purchase Details
Similar Homes in Saint Simons Island, GA
Home Values in the Area
Average Home Value in this Area
Purchase History
| Date | Buyer | Sale Price | Title Company |
|---|---|---|---|
| Golden Russell Gregory | -- | -- | |
| 1952 Ocean Road Llc | $2,325,000 | -- | |
| Sharon Jeffrey D | $550,000 | -- | |
| 1952 Ocean Road Llc | -- | -- |
Mortgage History
| Date | Status | Borrower | Loan Amount |
|---|---|---|---|
| Previous Owner | Sharon Jeffrey D | $990,000 | |
| Previous Owner | Sharon Jeffrey D | $972,000 |
Property History
| Date | Event | Price | Change | Sq Ft Price |
|---|---|---|---|---|
| 10/31/2018 10/31/18 | Sold | $2,325,000 | -3.1% | $517 / Sq Ft |
| 10/30/2018 10/30/18 | For Sale | $2,399,000 | +336.2% | $533 / Sq Ft |
| 09/26/2014 09/26/14 | Sold | $550,000 | -21.3% | $236 / Sq Ft |
| 08/27/2014 08/27/14 | Pending | -- | -- | -- |
| 06/13/2014 06/13/14 | For Sale | $699,000 | -- | $300 / Sq Ft |
Tax History Compared to Growth
Tax History
| Year | Tax Paid | Tax Assessment Tax Assessment Total Assessment is a certain percentage of the fair market value that is determined by local assessors to be the total taxable value of land and additions on the property. | Land | Improvement |
|---|---|---|---|---|
| 2024 | $31,986 | $1,275,400 | $486,000 | $789,400 |
| 2023 | $14,333 | $1,233,160 | $534,600 | $698,560 |
| 2022 | $15,016 | $973,960 | $275,400 | $698,560 |
| 2021 | $15,480 | $656,440 | $275,400 | $381,040 |
| 2020 | $15,759 | $598,760 | $275,400 | $323,360 |
| 2019 | $15,759 | $598,760 | $275,400 | $323,360 |
| 2018 | $14,253 | $541,080 | $275,400 | $265,680 |
| 2017 | $14,253 | $541,080 | $275,400 | $265,680 |
| 2016 | $8,807 | $361,760 | $275,400 | $86,360 |
| 2015 | $5,780 | $220,000 | $200,000 | $20,000 |
| 2014 | $5,780 | $234,640 | $194,400 | $40,240 |
Agents Affiliated with this Home
-
Micki Carter
M
Seller's Agent in 2018
Micki Carter
DeLoach Sotheby's International Realty
(912) 617-3807
59 in this area
83 Total Sales
-
Victor Long
V
Buyer's Agent in 2018
Victor Long
Banker Real Estate
(912) 266-2650
156 in this area
186 Total Sales
-
J
Seller's Agent in 2014
Judy Ballard
Signature Properties Group Inc.
Map
Source: Golden Isles Association of REALTORS®
MLS Number: 1603744
APN: 04-03125
- 1900 & .5 Bruce Dr
- 4206 10th St E
- 4333 5th St
- 4218 5th St
- 4318 13th St
- 1709 Dixon Ln
- 1626 Bruce Dr
- 1604 Bruce Dr
- 2326 Ocean Rd
- 21 Sea Oats Ln
- 17 Sea Oats Ln
- 5 and 7 Sea Oats Ln
- 231 Olive Way
- 225 Olive Way
- 1524 Wood Ave Unit 215
- 1524 Wood Ave Unit 314
- 1524 Wood Ave Unit 106
- 1524 Wood Ave Unit 115
- 1524 Wood Ave Unit 303
- 11719 Old Demere Rd






