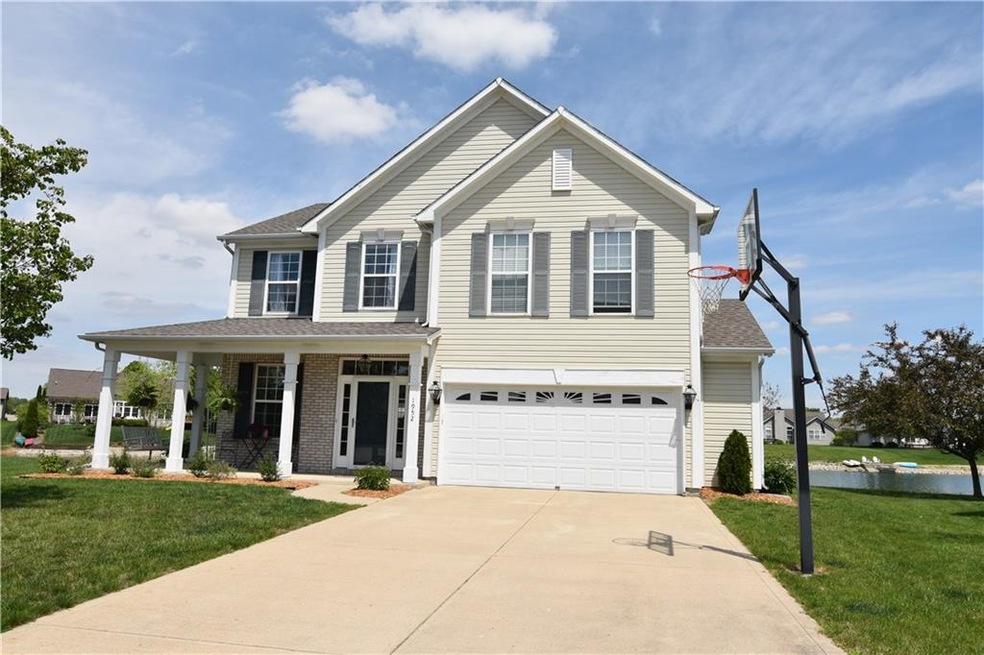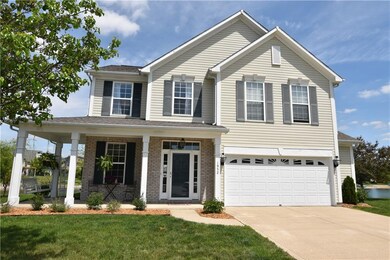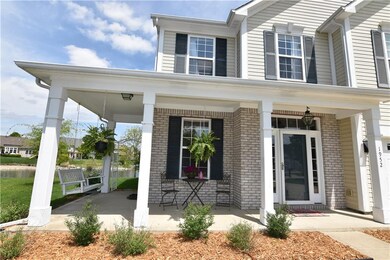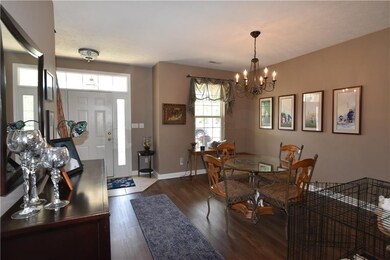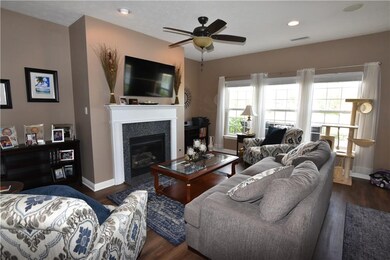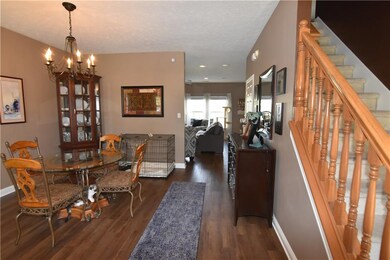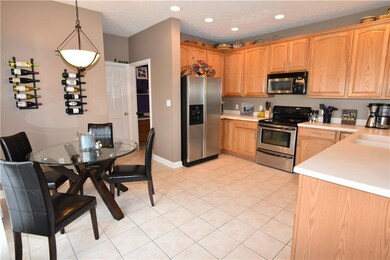
1952 Remington Dr Columbus, IN 47201
Highlights
- Woodwork
- Walk-In Closet
- Garage
- Columbus North High School Rated A
- Forced Air Heating and Cooling System
- High Speed Internet
About This Home
As of February 2018The perfect lakefront home, great views, wrap around front porch and gorgeous private beach. Open floor plan, spacious kitchen with solid surface counters & stainless appliances. Master suite with walk in closet, double sinks, whirlpool and shower. Living room features great views and gas log fireplace. Heated garage and water softener.
Last Agent to Sell the Property
eXp Realty LLC License #RB14029982 Listed on: 04/26/2017
Home Details
Home Type
- Single Family
Est. Annual Taxes
- $2,546
Year Built
- Built in 2005
Lot Details
- 0.33 Acre Lot
Home Design
- Brick Exterior Construction
- Slab Foundation
- Vinyl Siding
Interior Spaces
- 2-Story Property
- Woodwork
- Gas Log Fireplace
- Living Room with Fireplace
Kitchen
- Electric Oven
- Built-In Microwave
- Dishwasher
Bedrooms and Bathrooms
- 3 Bedrooms
- Walk-In Closet
Laundry
- Dryer
- Washer
Parking
- Garage
- Driveway
Utilities
- Forced Air Heating and Cooling System
- Heating System Uses Gas
- Gas Water Heater
- High Speed Internet
Community Details
- Association fees include maintenance
- Princeton Park Subdivision
Listing and Financial Details
- Assessor Parcel Number 039511220000149005
Ownership History
Purchase Details
Home Financials for this Owner
Home Financials are based on the most recent Mortgage that was taken out on this home.Purchase Details
Home Financials for this Owner
Home Financials are based on the most recent Mortgage that was taken out on this home.Purchase Details
Purchase Details
Purchase Details
Purchase Details
Purchase Details
Similar Homes in Columbus, IN
Home Values in the Area
Average Home Value in this Area
Purchase History
| Date | Type | Sale Price | Title Company |
|---|---|---|---|
| Deed | $253,500 | -- | |
| Warranty Deed | $253,500 | Security Title Services | |
| Deed | $250,000 | Security Title Services | |
| Deed | $223,000 | Stewart Title Co | |
| Deed | $223,000 | Stewart Title Co | |
| Deed | $228,500 | -- | |
| Warranty Deed | $228,500 | Smart & Johnson Title Corp | |
| Deed | $228,500 | Smart & Johnson Title Corp | |
| Warranty Deed | -- | Attorney | |
| Warranty Deed | $47,500 | -- |
Property History
| Date | Event | Price | Change | Sq Ft Price |
|---|---|---|---|---|
| 02/27/2018 02/27/18 | Sold | $253,500 | -2.5% | $123 / Sq Ft |
| 06/29/2017 06/29/17 | Pending | -- | -- | -- |
| 06/07/2017 06/07/17 | Price Changed | $259,900 | -2.3% | $126 / Sq Ft |
| 04/26/2017 04/26/17 | For Sale | $265,900 | +6.4% | $129 / Sq Ft |
| 08/07/2015 08/07/15 | Sold | $250,000 | -3.8% | $122 / Sq Ft |
| 07/08/2015 07/08/15 | Pending | -- | -- | -- |
| 06/18/2015 06/18/15 | For Sale | $259,900 | -- | $126 / Sq Ft |
Tax History Compared to Growth
Tax History
| Year | Tax Paid | Tax Assessment Tax Assessment Total Assessment is a certain percentage of the fair market value that is determined by local assessors to be the total taxable value of land and additions on the property. | Land | Improvement |
|---|---|---|---|---|
| 2024 | $3,369 | $297,600 | $96,900 | $200,700 |
| 2023 | $3,167 | $279,200 | $96,900 | $182,300 |
| 2022 | $3,067 | $269,100 | $96,900 | $172,200 |
| 2021 | $2,761 | $240,800 | $66,900 | $173,900 |
| 2020 | $2,781 | $242,900 | $66,900 | $176,000 |
| 2019 | $2,585 | $242,000 | $66,900 | $175,100 |
| 2018 | $3,059 | $235,200 | $66,900 | $168,300 |
| 2017 | $2,486 | $228,000 | $56,500 | $171,500 |
| 2016 | $2,545 | $232,600 | $65,000 | $167,600 |
| 2014 | $2,384 | $214,200 | $65,000 | $149,200 |
Agents Affiliated with this Home
-
John Wischmeier

Seller's Agent in 2018
John Wischmeier
eXp Realty LLC
(812) 344-3480
165 Total Sales
-
J
Seller's Agent in 2015
James Norris
Map
Source: MIBOR Broker Listing Cooperative®
MLS Number: MBR21480706
APN: 03-95-11-220-000.149-005
- 1975 Westminster Place
- 2086 Rosemont Dr
- 1441 Coen Ct
- 1612 W Paula Dr
- 2067 Abbey Ln
- Ashton Plan at Abbey - Place
- Norway Plan at Abbey - Commons
- Ironwood Plan at Abbey - Place
- Aspen II Plan at Abbey - Place
- Ashton Plan at Abbey - Commons
- Bradford Plan at Abbey - Commons
- Spruce Plan at Abbey - Place
- Cooper Plan at Abbey - Commons
- Norway Plan at Abbey - Place
- Palmetto Plan at Abbey - Commons
- Bradford Plan at Abbey - Place
- Chestnut Plan at Abbey - Commons
- Juniper Plan at Abbey - Commons
- Cooper Plan at Abbey - Place
- Spruce Plan at Abbey - Commons
