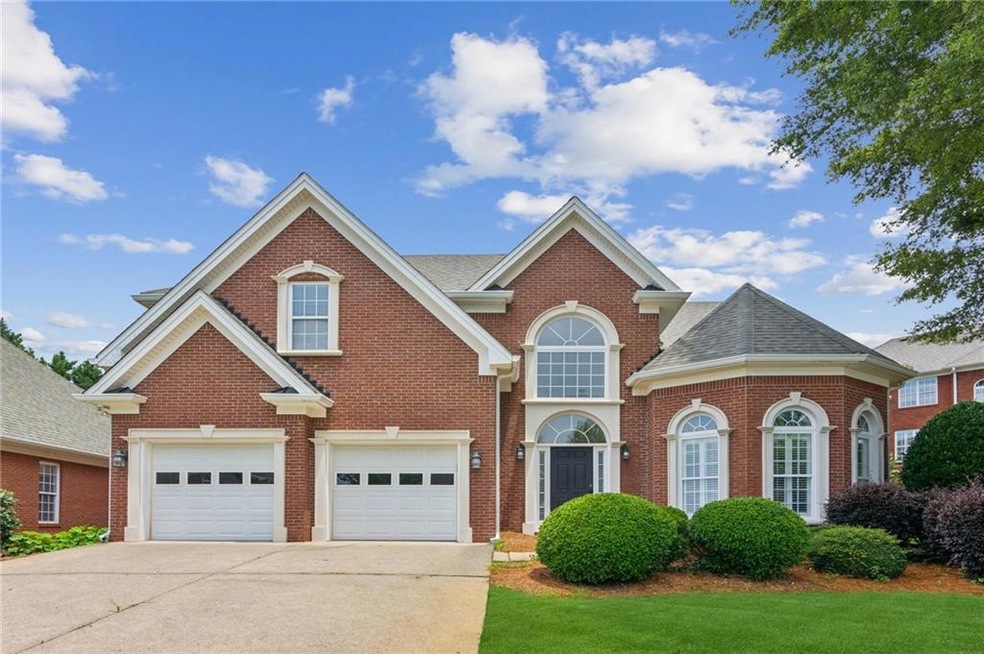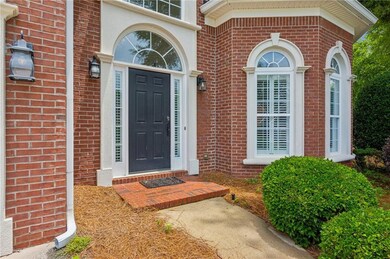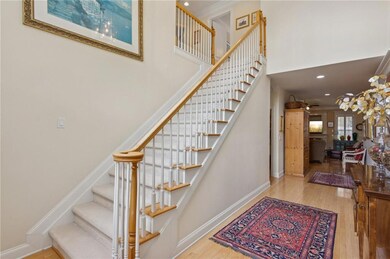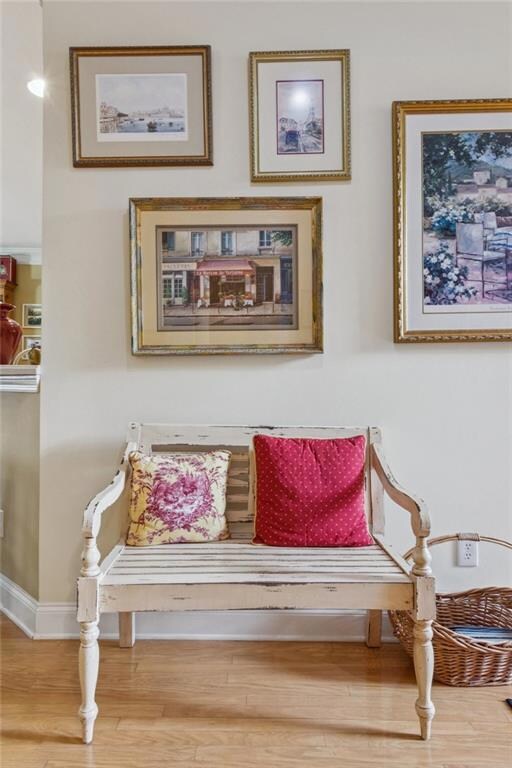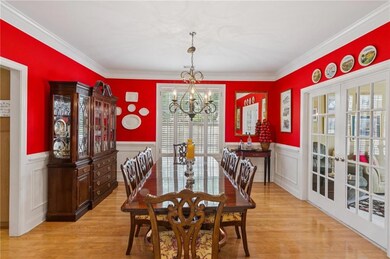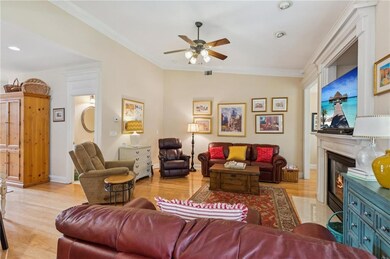1952 Shenley Park Ln Unit 3 Duluth, GA 30097
Estimated payment $4,226/month
Highlights
- Separate his and hers bathrooms
- Dining Room Seats More Than Twelve
- Wood Flooring
- M. H. Mason Elementary School Rated A
- Traditional Architecture
- Main Floor Primary Bedroom
About This Home
Don't miss out on this meticulously maintained home nestled within Duluth's upscale Sugarloaf Park neighborhood a beautiful swim and tennis community. This residence is ideally situated in the coveted Mason ES/Hull MS/Peachtree Ridge HS cluster, renowned both locally and nationally. The convenience of this location is unmatched, with a mere 10-minute drive to Sugarloaf Mills, Georgia's largest shopping, dining, and entertainment destination. Furthermore, it offers easy access to I-85, Hwy 120, and SR 316, ensuring seamless connectivity, and is just minutes away from the vibrant heart of downtown Duluth. This charming 4-sided brick home boasts a beautiful primary bedroom on the main floor, with three additional bedrooms upstairs. Beautiful hardwood floors on the main level with an open kitchen looking into a cozy family room. Kitchen has beautiful stained maple cabinets with Corian countertops. All bedrooms upstairs are generous sized and there is an additional walk in attic space ideal for storage.The residence is enhanced by a private fenced backyard and a charming patio for relaxing. This property is not only move-in ready but also a "no pets" home, ensuring a pristine living environment. Located on a quiet dead end street. You will not want to miss this home!
Home Details
Home Type
- Single Family
Est. Annual Taxes
- $1,987
Year Built
- Built in 2002
Lot Details
- 9,148 Sq Ft Lot
- Landscaped
- Level Lot
- Back Yard Fenced
HOA Fees
- $81 Monthly HOA Fees
Parking
- 2 Car Garage
- Driveway
Home Design
- Traditional Architecture
- Slab Foundation
- Composition Roof
- Four Sided Brick Exterior Elevation
Interior Spaces
- 3,325 Sq Ft Home
- 2-Story Property
- Crown Molding
- Ceiling Fan
- Plantation Shutters
- Two Story Entrance Foyer
- Family Room with Fireplace
- Living Room
- Dining Room Seats More Than Twelve
- Breakfast Room
- Formal Dining Room
- Pull Down Stairs to Attic
- Fire and Smoke Detector
Kitchen
- Open to Family Room
- Breakfast Bar
- Double Oven
- Gas Range
- Microwave
- Dishwasher
- Solid Surface Countertops
- Wood Stained Kitchen Cabinets
- Disposal
Flooring
- Wood
- Carpet
Bedrooms and Bathrooms
- 4 Bedrooms | 1 Primary Bedroom on Main
- Walk-In Closet
- Separate his and hers bathrooms
- Double Vanity
- Separate Shower in Primary Bathroom
Laundry
- Laundry Room
- Laundry on main level
Outdoor Features
- Patio
Location
- Property is near schools
- Property is near shops
Schools
- Mason Elementary School
- Hull Middle School
- Peachtree Ridge High School
Utilities
- Forced Air Heating and Cooling System
- Underground Utilities
- High Speed Internet
Listing and Financial Details
- Assessor Parcel Number R7121 199
Community Details
Overview
- Sugarloaf Park Subdivision
Recreation
- Tennis Courts
- Community Playground
- Community Pool
Map
Home Values in the Area
Average Home Value in this Area
Tax History
| Year | Tax Paid | Tax Assessment Tax Assessment Total Assessment is a certain percentage of the fair market value that is determined by local assessors to be the total taxable value of land and additions on the property. | Land | Improvement |
|---|---|---|---|---|
| 2024 | $1,987 | $236,400 | $54,000 | $182,400 |
| 2023 | $1,987 | $231,960 | $38,000 | $193,960 |
| 2022 | $1,949 | $214,520 | $38,000 | $176,520 |
| 2021 | $1,933 | $157,960 | $36,000 | $121,960 |
| 2020 | $1,931 | $144,200 | $32,000 | $112,200 |
| 2019 | $1,771 | $144,200 | $32,000 | $112,200 |
| 2018 | $1,753 | $140,360 | $28,000 | $112,360 |
| 2016 | $1,784 | $140,360 | $28,000 | $112,360 |
| 2015 | $1,810 | $117,920 | $23,600 | $94,320 |
| 2014 | -- | $114,960 | $23,600 | $91,360 |
Property History
| Date | Event | Price | List to Sale | Price per Sq Ft |
|---|---|---|---|---|
| 07/15/2025 07/15/25 | For Sale | $749,900 | -- | $226 / Sq Ft |
Purchase History
| Date | Type | Sale Price | Title Company |
|---|---|---|---|
| Quit Claim Deed | -- | -- | |
| Deed | $299,400 | -- |
Mortgage History
| Date | Status | Loan Amount | Loan Type |
|---|---|---|---|
| Closed | $85,000 | New Conventional |
Source: First Multiple Listing Service (FMLS)
MLS Number: 7615560
APN: 7-121-199
- 2548 Gadsen Walk
- 2641 Gadsen Walk
- 2515 Gadsen Walk
- 2656 Gadsen Walk
- 2646 Ridge Run Trail
- 2539 Larson Creek Cove
- 2061 Meadow Peak Rd
- 2207 Landing Walk Dr
- 2816 Staunton Dr
- 2098 Meadow Peak Rd
- 2199 Landing Walk Dr
- 2201 Landing Walk Dr
- 2578 Worrall Hill Way
- 2160 Sugarloaf Club Dr
- 2139 Meadow Peak Rd
- 2837 Darlington Run
- 2433 Delbarton Place
- 2775 Whippoorwill Cir
- 2309 Alnwick Dr
- 2574 Dogwood Pond Rd
- 2530 Gadsen Walk
- 2727 Staunton Dr
- 2200 Meadow Peak Rd Unit 83
- 2207 Landing Walk Dr
- 2218 Landing Walk Dr
- 2549 Worrall Hill Way
- 2167 Meadow Peak Rd
- 2201 Landing Walk Dr
- 2313 Worrall Hill Dr
- 2200 Duluth Hwy
- 100 Woodiron Dr
- 2605 Meadow Church Rd
- 2255 Satellite Blvd
- 2123 Worrall Hill Dr
- 2200 Satellite Blvd
- 2883 Thurleston Ln
- 2651 Satellite Blvd
- 2897 Major Ridge Trail
- 2789 Satellite Blvd
