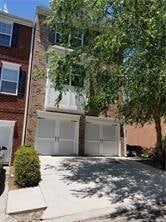2207 Landing Walk Dr Duluth, GA 30097
4
Beds
3.5
Baths
1,772
Sq Ft
1,307
Sq Ft Lot
Highlights
- Open-Concept Dining Room
- Separate his and hers bathrooms
- Deck
- M. H. Mason Elementary School Rated A
- Gated Community
- Oversized primary bedroom
About This Home
Move in ready. New interior paint including garage, new carpet and new luxury water proof laminate plank floor on 2nd floor and all bathrooms. upgraded kitchen counter tops and vanities. This townhome offers 2 car garage 4 bedrooms and 3 and half bathrooms located in the heart of gated Duluth community. Over 1772 square feet living space, home designed for perfect blend of comfort, convenience.
Townhouse Details
Home Type
- Townhome
Est. Annual Taxes
- $5,289
Year Built
- Built in 2006
Lot Details
- 1,307 Sq Ft Lot
- 1 Common Wall
Parking
- Driveway
Home Design
- Brick Exterior Construction
- Shingle Roof
Interior Spaces
- 1,772 Sq Ft Home
- 3-Story Property
- Ceiling height of 9 feet on the lower level
- Factory Built Fireplace
- Electric Fireplace
- Double Pane Windows
- Window Treatments
- Aluminum Window Frames
- Two Story Entrance Foyer
- Living Room with Fireplace
- Open-Concept Dining Room
- Laundry in Hall
Kitchen
- Self-Cleaning Oven
- Electric Range
- Microwave
- Dishwasher
- Solid Surface Countertops
- Wood Stained Kitchen Cabinets
- Disposal
Flooring
- Carpet
- Luxury Vinyl Tile
Bedrooms and Bathrooms
- Oversized primary bedroom
- Walk-In Closet
- Separate his and hers bathrooms
- Double Vanity
- Whirlpool Bathtub
- Bathtub and Shower Combination in Primary Bathroom
Accessible Home Design
- Accessible Kitchen
- Kitchen Appliances
- Accessible Doors
- Accessible Entrance
Outdoor Features
- Deck
Schools
- Mason Elementary School
- Hull Middle School
- Peachtree Ridge High School
Utilities
- Central Heating and Cooling System
- Electric Water Heater
Listing and Financial Details
- $150 Move-In Fee
- 12 Month Lease Term
- $50 Application Fee
Community Details
Overview
- Application Fee Required
- Landing At Sugarloaf Subdivision
Security
- Gated Community
Map
Source: First Multiple Listing Service (FMLS)
MLS Number: 7665399
APN: 7-121-540
Nearby Homes
- 2061 Meadow Peak Rd
- 2098 Meadow Peak Rd
- 2201 Landing Walk Dr
- 2139 Meadow Peak Rd
- 2646 Ridge Run Trail
- 2515 Gadsen Walk
- 2568 Gadsen Walk
- 2502 Oak Hill Overlook
- 3987 Knox Park Overlook
- 2491 Cannon Farm Ln
- 2437 Staunton Dr
- 2747 Mount Pleasant Trail
- 2539 Larson Creek Cove
- 2770 Pebble Hill Trace
- 1800 Sugarloaf Club Dr
- 2578 Worrall Hill Way
- 2816 Staunton Dr
- 2826 Staunton Dr
- 2172 Haventree Ct
- 2218 Landing Walk Dr
- 2201 Landing Walk Dr
- 2190 Landing Walk Dr
- 2099 Meadow Peak Rd
- 2398 Meadow Falls Ln
- 2530 Gadsen Walk
- 2605 Meadow Church Rd
- 2572 Gadsen Walk
- 100 Woodiron Dr
- 2747 Lockerly Ln
- 2200 Satellite Blvd
- 2255 Satellite Blvd
- 2574 Dogwood Pond Rd
- 2200 Duluth Hwy
- 2539 Larson Creek Cove
- 1796 Satellite Blvd
- 1796 Satellite Blvd Unit 808
- 1796 Satellite Blvd Unit 127
- 1796 Satellite Blvd Unit 940
- 1744 Malvern Hill Place

