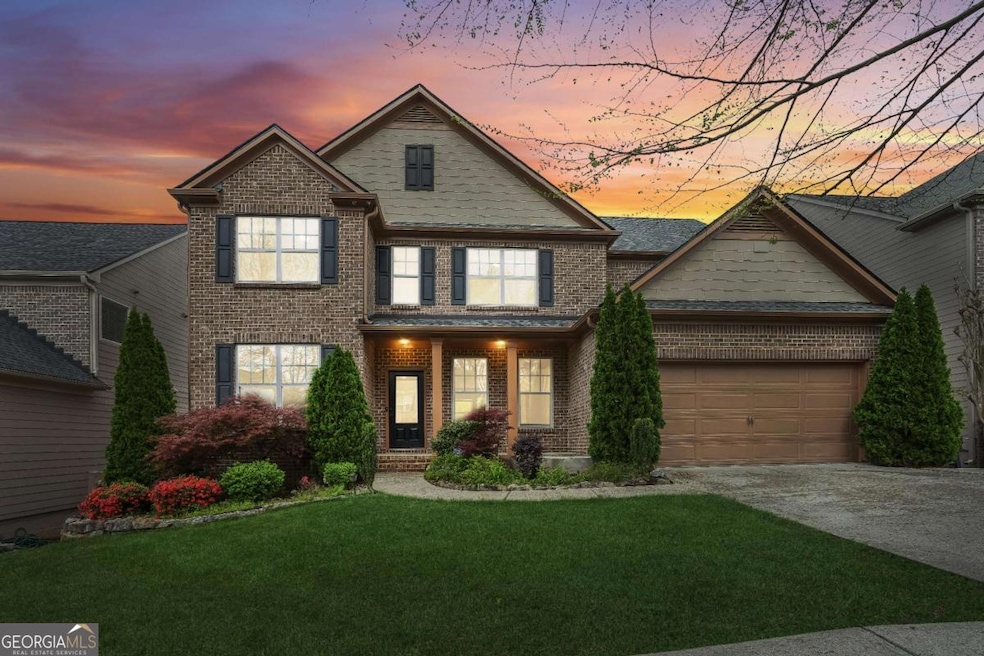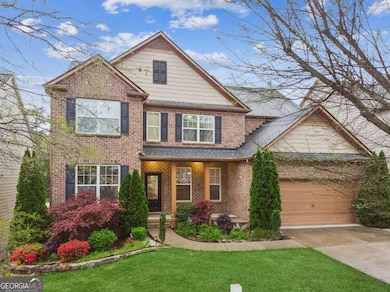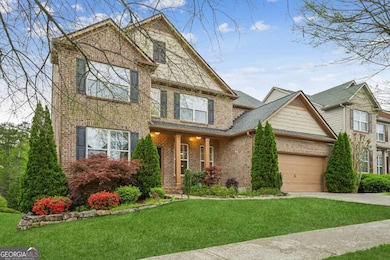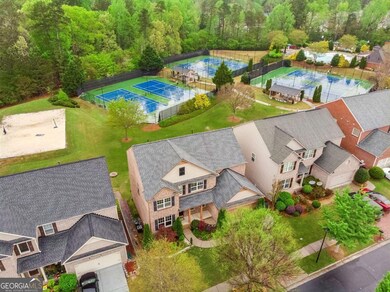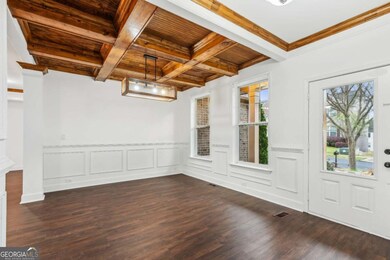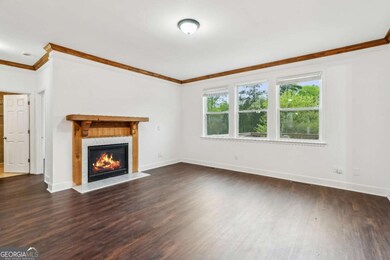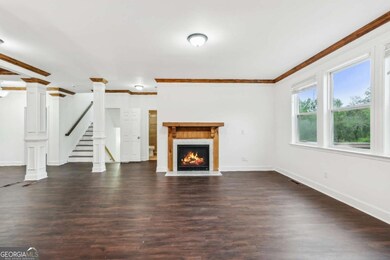2539 Larson Creek Cove Duluth, GA 30097
Highlights
- Gated Community
- Craftsman Architecture
- Clubhouse
- M. H. Mason Elementary School Rated A
- Dining Room Seats More Than Twelve
- Deck
About This Home
Discover elevated living in this exquisite luxury rental located within the exclusive gated community of Bentwood at Sugarloaf. This beautifully maintained three-story estate offers 7 bedrooms, multiple living areas, and high-end finishes designed for comfort, elegance, and flexibility. The main level welcomes you with an elegant formal dining room, a spacious guest suite with a full bath, and an open-concept living area featuring coffered ceilings, rich natural light, and a gourmet chef's kitchen that flows seamlessly into the family room. The second floor boasts an oversized owner's suite with a spa-inspired bathroom-complete with dual vanities, a soaking tub, and a separate shower-plus four additional bedrooms, three full baths, and a versatile loft ideal for a home office or media space. The fully finished terrace level offers its own full kitchen, expansive living area, additional bedroom options, and a full bath, making it perfect for extended guests, executive housing, or private living quarters. Conveniently located near Historic Downtown Duluth, top-rated schools, premier shopping, dining, parks, and major highways, this home delivers the ultimate blend of luxury, convenience, and privacy in one of Gwinnett County's most desirable communities. A rare opportunity-now available for lease.
Listing Agent
Keller Williams Realty North Atlanta License #281528 Listed on: 11/10/2025

Home Details
Home Type
- Single Family
Est. Annual Taxes
- $9,391
Year Built
- Built in 2008
Home Design
- Craftsman Architecture
- Composition Roof
- Three Sided Brick Exterior Elevation
Interior Spaces
- 2-Story Property
- Rear Stairs
- Ceiling Fan
- Gas Log Fireplace
- Family Room with Fireplace
- Dining Room Seats More Than Twelve
- Home Office
- Pull Down Stairs to Attic
Kitchen
- Breakfast Area or Nook
- Walk-In Pantry
- Dishwasher
- Kitchen Island
Flooring
- Laminate
- Vinyl
Bedrooms and Bathrooms
- Walk-In Closet
- Double Vanity
- Soaking Tub
Laundry
- Laundry Room
- Laundry on upper level
Finished Basement
- Basement Fills Entire Space Under The House
- Interior and Exterior Basement Entry
- Finished Basement Bathroom
- Laundry in Basement
- Natural lighting in basement
Home Security
- Home Security System
- Fire and Smoke Detector
Parking
- 2 Car Garage
- Garage Door Opener
Location
- Property is near public transit
- Property is near schools
- Property is near shops
Schools
- M H Mason Elementary School
- Richard Hull Middle School
- Peachtree Ridge High School
Utilities
- Central Heating and Cooling System
- Phone Available
- Cable TV Available
Additional Features
- Deck
- Level Lot
Listing and Financial Details
- Tax Lot 120
Community Details
Overview
- Property has a Home Owners Association
- Bentwood At Sugarloaf Subdivision
Recreation
- Tennis Courts
- Community Playground
- Community Pool
Pet Policy
- No Pets Allowed
Additional Features
- Clubhouse
- Gated Community
Map
Source: Georgia MLS
MLS Number: 10641226
APN: 7-120-438
- 2816 Staunton Dr
- 2491 Cannon Farm Ln
- 2437 Staunton Dr
- 1952 Shenley Park Ln Unit 3
- 2578 Worrall Hill Way
- 2822 Salem Oak Way
- 2502 Oak Hill Overlook
- 2568 Gadsen Walk
- 2515 Gadsen Walk
- 2883 Thurleston Ln
- 2646 Ridge Run Trail
- 2741 Willowstone Dr
- 2818 Willowstone Dr
- 2061 Meadow Peak Rd
- 2820 Bluebird Cir NW
- 2160 Sugarloaf Club Dr
- 2207 Landing Walk Dr
- 2433 Delbarton Place
- 2199 Landing Walk Dr
- 2574 Dogwood Pond Rd
- 2313 Worrall Hill Dr
- 2216 Worrall Hill Dr
- 2549 Worrall Hill Way
- 2123 Worrall Hill Dr
- 2572 Gadsen Walk
- 2883 Thurleston Ln
- 2200 Duluth Hwy
- 2530 Gadsen Walk
- 2398 Meadow Falls Ln
- 2200 Meadow Peak Rd Unit 83
- 2255 Satellite Blvd
- 2207 Landing Walk Dr
- 2218 Landing Walk Dr
- 2911 Willowstone Dr
- 2167 Meadow Peak Rd
- 2201 Landing Walk Dr
- 2605 Meadow Church Rd
- 100 Woodiron Dr
- 2789 Satellite Blvd
