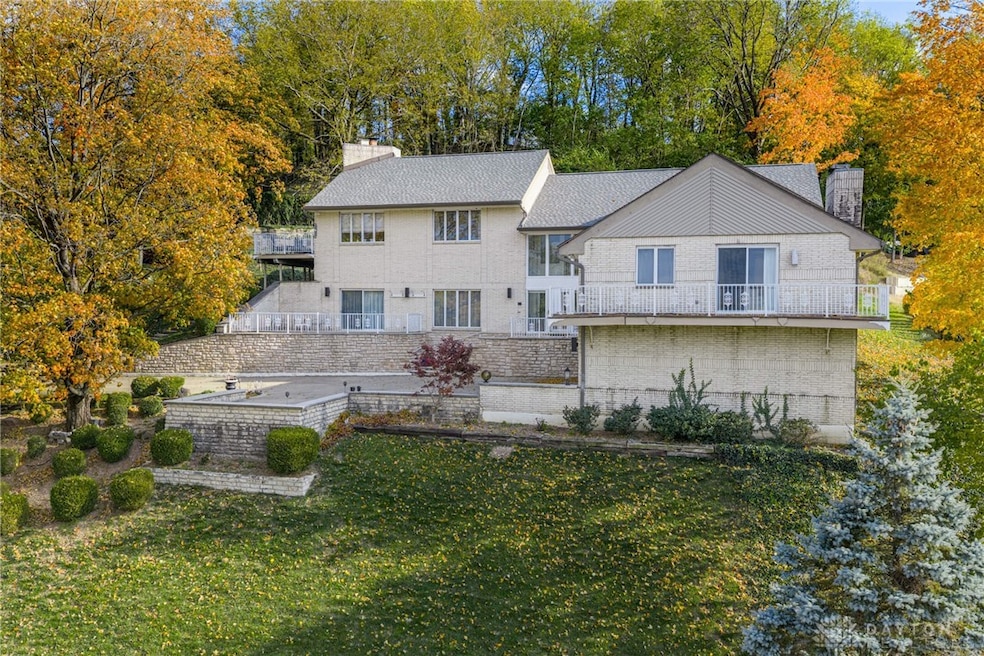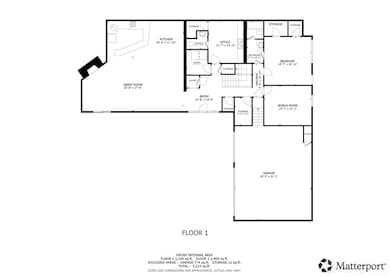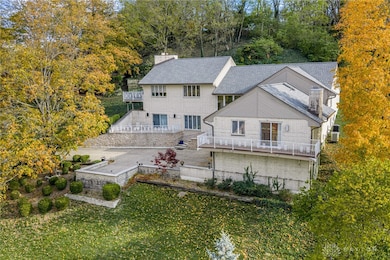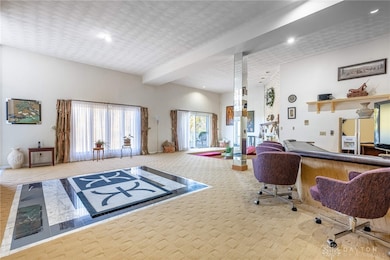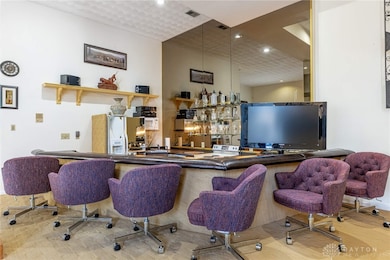1952 Tait Circle Rd Dayton, OH 45429
Estimated payment $4,182/month
Highlights
- 0.54 Acre Lot
- Deck
- Vaulted Ceiling
- Southdale Elementary School Rated A-
- Multiple Fireplaces
- Solid Surface Countertops
About This Home
Super Clean and impeccably maintained ONE owner home designed and built by the owner. This Dayton area gem boasts 5,592 SQFT, a 3 car garage, 4/5 bedrooms, 4 full and 2 half baths, AN ELEVATOR, 3 levels of living space with multiple options for in law set ups, STUNNING views of sunsets from the 2 decks and patio, and so much more. PLEASE CLICK ON THE VIRTUAL TOUR LINK TO PREVIEW THE PICTURES AND 360 VIRTUAL TOUR to see for yourself. The home offers zoned HVAC(all less than 10 years new), 5 year new roof, 1 year new water heater, First floor office with a 1/2 bath, a bonus room on the first floor that could be a 5th bedroom, gym, office, craft room, 2 decks, and a front patio with amazing views.
Listing Agent
Irongate Inc. Brokerage Phone: (937) 433-3300 License #2007001842 Listed on: 11/07/2025

Home Details
Home Type
- Single Family
Year Built
- 1978
Lot Details
- 0.54 Acre Lot
- Lot Dimensions are 186x183x69x211
Parking
- 3 Car Attached Garage
- Parking Storage or Cabinetry
- Heated Garage
Home Design
- Brick Exterior Construction
- Slab Foundation
Interior Spaces
- 5,592 Sq Ft Home
- 2.5-Story Property
- Wet Bar
- Bar
- Vaulted Ceiling
- Multiple Fireplaces
- Wood Burning Fireplace
- Double Pane Windows
- Casement Windows
Kitchen
- Range
- Dishwasher
- Solid Surface Countertops
Bedrooms and Bathrooms
- 4 Bedrooms
- Walk-In Closet
- Bathroom on Main Level
Outdoor Features
- Deck
- Patio
Utilities
- Forced Air Heating and Cooling System
- Heating System Uses Natural Gas
Community Details
- No Home Owners Association
- Moraine Ridge Subdivision
Listing and Financial Details
- Assessor Parcel Number N64-04112-0001
Map
Home Values in the Area
Average Home Value in this Area
Tax History
| Year | Tax Paid | Tax Assessment Tax Assessment Total Assessment is a certain percentage of the fair market value that is determined by local assessors to be the total taxable value of land and additions on the property. | Land | Improvement |
|---|---|---|---|---|
| 2024 | $10,733 | $182,800 | $23,660 | $159,140 |
| 2023 | $10,733 | $182,800 | $23,660 | $159,140 |
| 2022 | $13,057 | $175,880 | $22,750 | $153,130 |
| 2021 | $12,072 | $175,880 | $22,750 | $153,130 |
| 2020 | $12,108 | $175,880 | $22,750 | $153,130 |
| 2019 | $12,592 | $162,450 | $22,750 | $139,700 |
| 2018 | $12,660 | $162,450 | $22,750 | $139,700 |
| 2017 | $11,655 | $162,450 | $22,750 | $139,700 |
| 2016 | $10,156 | $134,560 | $22,750 | $111,810 |
| 2015 | $9,700 | $134,560 | $22,750 | $111,810 |
| 2014 | $9,700 | $134,560 | $22,750 | $111,810 |
| 2012 | -- | $153,290 | $22,750 | $130,540 |
Property History
| Date | Event | Price | List to Sale | Price per Sq Ft |
|---|---|---|---|---|
| 11/07/2025 11/07/25 | For Sale | $625,000 | -- | $112 / Sq Ft |
Source: Dayton REALTORS®
MLS Number: 947253
APN: N64-04112-0001
- 1905 Tait Circle Rd
- 2050 William Ln
- 4301 Tait Rd
- 4629 Richwood Dr
- 2090 Mattis Dr
- 4519 Harbison St
- 1955 Kresswood Cir
- 4792 Loxley Dr
- 1673 W Stroop Rd
- 4820 Rexwood Dr
- 2571 Cluster Ave
- 4969 Joyce Dr
- 5048 Oak Manor Ct
- 4447 Royal Ridge Way
- 4207 S Dixie Dr
- 2399 Polo Park Dr
- 4113 Fulton Ave
- 3929 Fulton Ave
- 4240 Fulton Ave
- 2639 Blanchard Ave
- 4121 S Dixie Dr Unit 4
- 4121 S Dixie Dr Unit 1
- 4133 S Dixie Dr Unit 2
- 4207 S Dixie Dr
- 4100 Fulton Ave
- 5282 Cobblegate Dr
- 2686 Cobble Cir
- 5480 Dovetree Blvd
- 2686 Cobble Cir
- 5621 Willow Twig Ln
- 2375 Eagle Ridge Dr
- 1962 W Alex Bell Rd
- 3031 Orchard Glen Dr
- 2650 Loris Dr
- 3547 Beechgrove Rd
- 15 Rue Royale
- 4629 Far Hills Ave Unit 4B
- 4889 Far Hills Ave
- 1644 Villa South Dr Unit 54
- 1735 Mars Hill Dr
