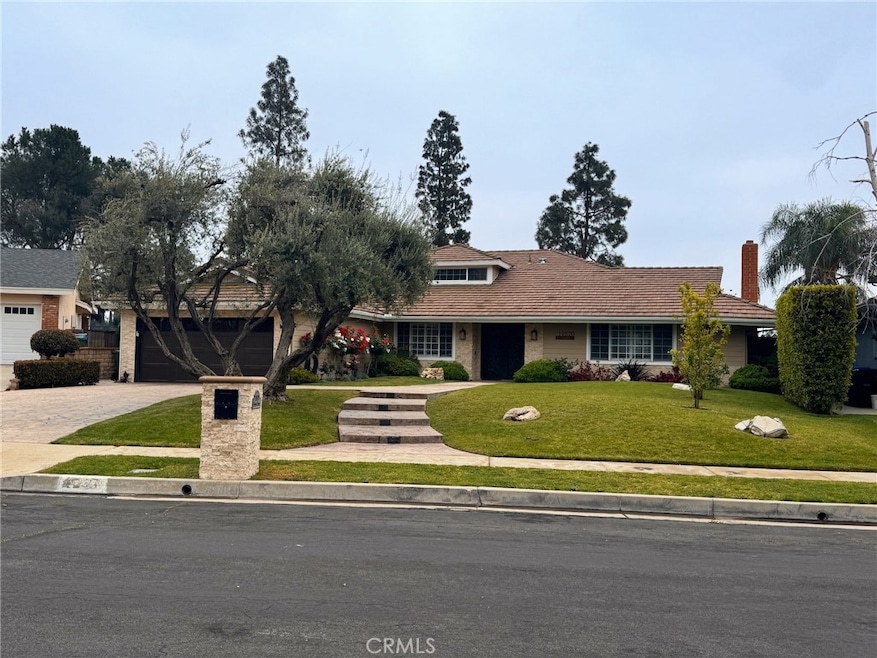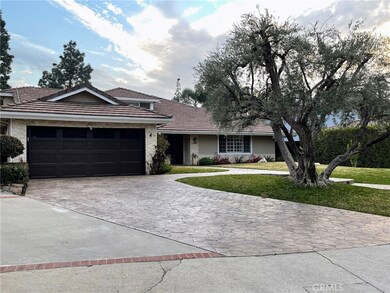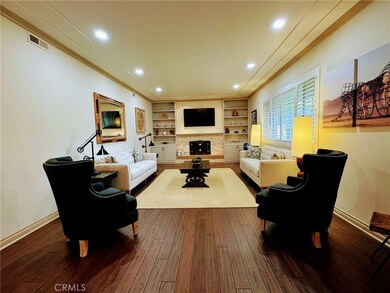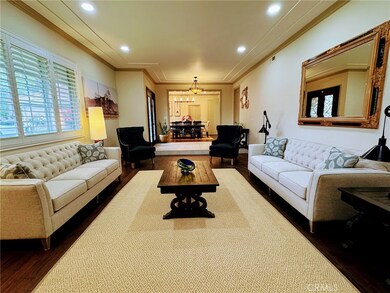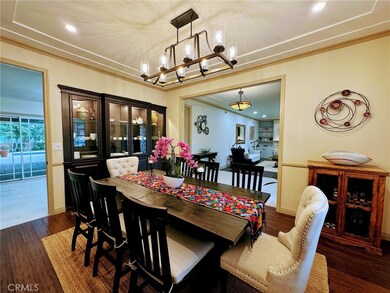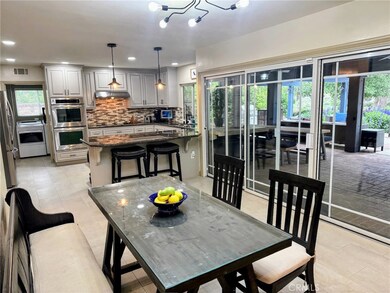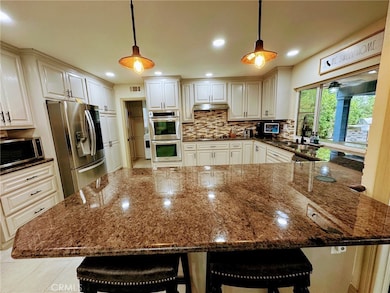19520 Bermuda St Porter Ranch, CA 91326
Porter Ranch NeighborhoodEstimated payment $11,052/month
Highlights
- Pebble Pool Finish
- City Lights View
- Fireplace in Primary Bedroom
- Two Primary Bedrooms
- Open Floorplan
- Cathedral Ceiling
About This Home
Stunning Smart Home in Porter Ranch Nestled in a serene Porter Ranch cul-de-sac, this 4,005 sq. ft. smart home on a 13,794 sq. ft. lot offers breathtaking city lights views. Built in 1968 and meticulously updated, it features solar panels, potential for a JR ADU, and a versatile upstairs loft with a second primary suite. Enter through elegant iron and frosted glass double doors, greeted by lush landscaping and a stamped concrete path. The tiled entry flows into an open-concept layout with bamboo floors, crown molding, and plantation shutters. The formal living room boasts a stone fireplace, built-in cabinetry, and abundant natural light. The gourmet kitchen shines with ceiling-height cabinetry, granite countertops, custom tile backsplash, and stainless-steel appliances, including an electric cooktop, double convection oven, and dishwasher. Enjoy meals at the breakfast bar or in the bright nook with designer fixtures, opening to the backyard. The formal dining room, with built-in breakfront and designer lighting, is perfect for hosting. The family room, ideal for a JR ADU, features a wet bar, window seating, and plantation shutters. The primary suite offers a stone fireplace, walk-in closet, arched window seating, and a sliding door to the yard. Its spa-like en suite includes dual vessel sinks, a jetted tub, multi-head shower, and stone tile floors. Two downstairs bedrooms have mirrored closets and bamboo floors, complemented by a stylish guest bath and powder room. Upstairs, the loft with engineered hardwood, designer lighting, and a wet bar is an entertainment haven, adjacent to a second primary suite with a frameless tiled shower. Modern amenities include tankless water heaters, dual HVAC, copper plumbing, LED lights, and dual-pane windows. The backyard oasis features a heated pebble-bottom pool and spa, outdoor kitchen, covered patio, pergola, and lush landscaping, all framed by stunning views. With parking for 6 cars and top-rated schools like Chatsworth Charter High, Nobel Middle, and Sierra Canyon nearby, this sustainable, luxurious home is move-in ready.
Listing Agent
Dalton Real Estate Brokerage Email: EmailOnly@FlatFeeBroker.com License #00959147 Listed on: 08/29/2025
Home Details
Home Type
- Single Family
Est. Annual Taxes
- $13,049
Year Built
- Built in 1968 | Remodeled
Lot Details
- 0.32 Acre Lot
- Landscaped
- Back and Front Yard
- Property is zoned LARA
Parking
- 2 Car Attached Garage
Property Views
- City Lights
- Woods
- Neighborhood
Home Design
- Entry on the 1st floor
- Turnkey
- Partial Copper Plumbing
Interior Spaces
- 4,005 Sq Ft Home
- 1-Story Property
- Open Floorplan
- Wet Bar
- Chair Railings
- Crown Molding
- Coffered Ceiling
- Cathedral Ceiling
- Ceiling Fan
- Recessed Lighting
- Raised Hearth
- Plantation Shutters
- Separate Family Room
- Living Room with Fireplace
- Loft
- Bonus Room
- Laundry Room
Kitchen
- Breakfast Area or Nook
- Double Convection Oven
- Quartz Countertops
Bedrooms and Bathrooms
- 4 Bedrooms | 3 Main Level Bedrooms
- Fireplace in Primary Bedroom
- Double Master Bedroom
- Walk-In Closet
Pool
- Pebble Pool Finish
- Filtered Pool
- In Ground Pool
- Gas Heated Pool
- Heated Spa
- In Ground Spa
Outdoor Features
- Exterior Lighting
- Gazebo
Location
- Suburban Location
Utilities
- Two cooling system units
- Ductless Heating Or Cooling System
- Forced Air Heating and Cooling System
Community Details
- No Home Owners Association
Listing and Financial Details
- Tax Lot 13
- Tax Tract Number 28382
- Assessor Parcel Number 2708006034
- $655 per year additional tax assessments
Map
Home Values in the Area
Average Home Value in this Area
Tax History
| Year | Tax Paid | Tax Assessment Tax Assessment Total Assessment is a certain percentage of the fair market value that is determined by local assessors to be the total taxable value of land and additions on the property. | Land | Improvement |
|---|---|---|---|---|
| 2025 | $13,049 | $1,060,853 | $671,204 | $389,649 |
| 2024 | $13,049 | $1,040,053 | $658,044 | $382,009 |
| 2023 | $12,801 | $1,019,661 | $645,142 | $374,519 |
| 2022 | $12,217 | $999,669 | $632,493 | $367,176 |
| 2021 | $12,055 | $980,069 | $620,092 | $359,977 |
| 2019 | $11,700 | $951,000 | $601,700 | $349,300 |
| 2018 | $3,153 | $233,080 | $35,527 | $197,553 |
| 2017 | $3,088 | $228,511 | $34,831 | $193,680 |
| 2016 | $2,978 | $224,032 | $34,149 | $189,883 |
| 2015 | $2,938 | $220,668 | $33,637 | $187,031 |
| 2014 | $2,958 | $216,347 | $32,979 | $183,368 |
Property History
| Date | Event | Price | List to Sale | Price per Sq Ft | Prior Sale |
|---|---|---|---|---|---|
| 08/29/2025 08/29/25 | For Sale | $1,899,999 | +97.9% | $474 / Sq Ft | |
| 09/28/2018 09/28/18 | Sold | $960,000 | -12.6% | $266 / Sq Ft | View Prior Sale |
| 08/31/2018 08/31/18 | Pending | -- | -- | -- | |
| 08/09/2018 08/09/18 | For Sale | $1,099,000 | -- | $305 / Sq Ft |
Purchase History
| Date | Type | Sale Price | Title Company |
|---|---|---|---|
| Grant Deed | $951,000 | None Available | |
| Interfamily Deed Transfer | -- | None Available |
Mortgage History
| Date | Status | Loan Amount | Loan Type |
|---|---|---|---|
| Open | $570,600 | New Conventional |
Source: California Regional Multiple Listing Service (CRMLS)
MLS Number: OC25193939
APN: 2708-006-034
- 10801 Bothwell Rd
- 10621 Vanalden Ave
- 19259 Ludlow St
- 19040 Celtic St
- 19530 Tuba St
- 19933 Hiawatha St
- 19519 Rinaldi St Unit 57
- 19009 Celtic St
- 19200 Lahey St Unit 3
- 19140 Lahey St Unit 4
- 11311 Tampa Ave Unit 30
- 11215 Wilbur Ave
- 20000 Tipico St
- 11467 Tampa Ave Unit 154
- 11435 Tampa Ave Unit 92
- 11427 Tampa Ave Unit 76
- 11471 Tampa Ave Unit 149
- 10721 Crebs Ave
- 20472 W Windsor Ln
- 20378 W Marlow Ln
- 19548 Los Alimos St Unit 19546
- 19613 Hiawatha St
- 19101 Kingsbury St
- 19124 Clymer St
- 19051 Los Alimos St
- 19069 Celtic St
- 19225 Index St
- 19104 Blackhawk St
- 19547 Rinaldi St Unit 27
- 11040 Salt Lake Ave
- 18912 Blackhawk St
- 20638 W Deer Grass Ct
- 18834 Devonshire St
- 11075 Oso Ave
- 19801 Lassen St Unit gold
- 20333 Germain St
- 19803 Beringer Place
- 19812 Beringer Place
- 11401-11405 Porter Ranch Dr
- 10655 Coraline Place Unit 1
