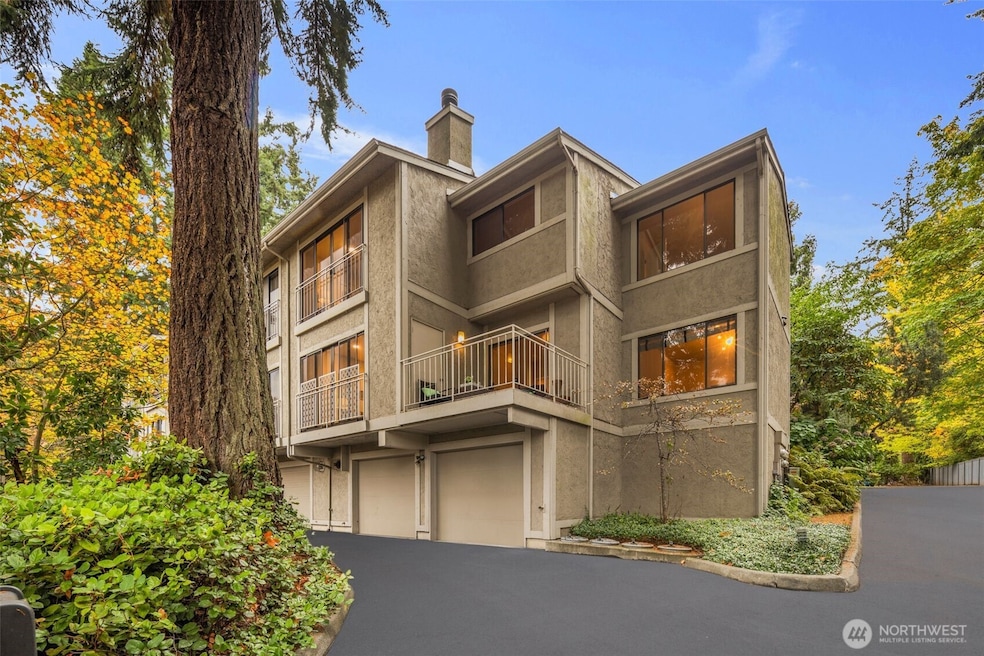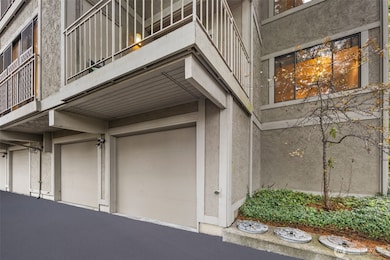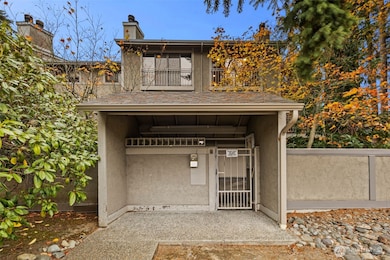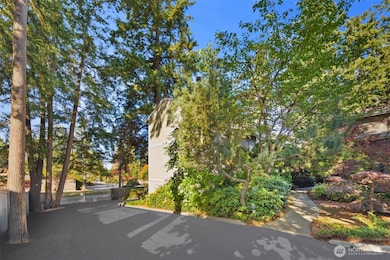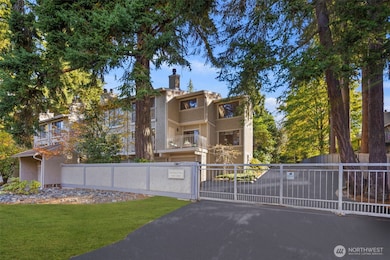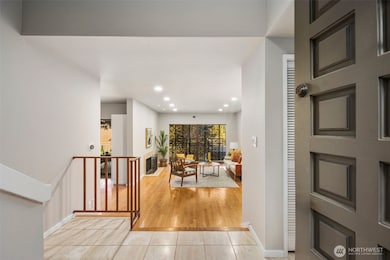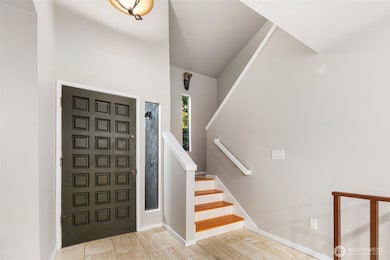19523 86th Ave W Unit 523 Edmonds, WA 98026
East Edmonds NeighborhoodEstimated payment $4,579/month
Highlights
- Property is near public transit
- Bamboo Flooring
- 2 Car Attached Garage
- Seaview Elementary School Rated 9+
- 2 Fireplaces
- Storm Windows
About This Home
Welcome to Sterling Crest, gated community of just 13 homes where properties rarely come to market. Residents love the beautifully maintained gardens, and vibrant landscaping that give this neighborhood its unique charm. This thoughtfully designed townhome features a spacious layout with a large family room, rich hardwood floors, and expansive windows that fill the home with natural light. Recent updates include fresh interior paint, recessed lighting, and classic subway tile in the kitchen. The oversized two car garage offers a dedicated exercise and the home is equipped with a built in vacuum system for added convenience. Enjoy easy access to nearby beaches & year around community events making this an exceptional place to call home!
Source: Northwest Multiple Listing Service (NWMLS)
MLS#: 2445520
Property Details
Home Type
- Co-Op
Est. Annual Taxes
- $4,236
Year Built
- Built in 1979
Lot Details
- 3,485 Sq Ft Lot
- Gated Home
- Sloped Lot
- Zero Lot Line
- Property is in good condition
HOA Fees
- $808 Monthly HOA Fees
Parking
- 2 Car Attached Garage
- Off-Street Parking
Home Design
- Poured Concrete
- Composition Roof
- Wood Siding
- Stucco
- Wood Composite
Interior Spaces
- 1,529 Sq Ft Home
- Multi-Level Property
- Central Vacuum
- Ceiling Fan
- Recessed Lighting
- 2 Fireplaces
- Electric Fireplace
- Gas Fireplace
- Dining Room
- Storm Windows
Kitchen
- Stove
- Microwave
- Dishwasher
Flooring
- Bamboo
- Wood
- Ceramic Tile
- Vinyl
Bedrooms and Bathrooms
- 3 Bedrooms
- Bathroom on Main Level
Laundry
- Dryer
- Washer
Location
- Property is near public transit
- Property is near a bus stop
Schools
- Seaview Elemsv Elementary School
- Meadowdale Mid Middle School
- Meadowdale High School
Utilities
- High Efficiency Air Conditioning
- Forced Air Heating System
- Water Heater
- High Speed Internet
- Cable TV Available
Additional Features
- Patio
- Number of ADU Units: 0
Community Details
- Association fees include common area maintenance, lawn service, road maintenance, sewer, water
- Neal Zimmerman Association
- Secondary HOA Phone (206) 550-8534
- Edmonds Subdivision
- The community has rules related to covenants, conditions, and restrictions
Listing and Financial Details
- Down Payment Assistance Available
- Visit Down Payment Resource Website
- Assessor Parcel Number 00690100152300
Map
Home Values in the Area
Average Home Value in this Area
Tax History
| Year | Tax Paid | Tax Assessment Tax Assessment Total Assessment is a certain percentage of the fair market value that is determined by local assessors to be the total taxable value of land and additions on the property. | Land | Improvement |
|---|---|---|---|---|
| 2025 | $4,132 | $601,000 | $103,500 | $497,500 |
| 2024 | $4,132 | $585,000 | $101,000 | $484,000 |
| 2023 | $3,746 | $549,500 | $94,500 | $455,000 |
| 2022 | $4,139 | $499,500 | $80,000 | $419,500 |
| 2020 | $4,354 | $468,500 | $72,000 | $396,500 |
| 2019 | $4,236 | $459,500 | $68,000 | $391,500 |
| 2018 | $3,773 | $353,500 | $44,500 | $309,000 |
| 2017 | $2,813 | $276,000 | $43,000 | $233,000 |
| 2016 | $2,149 | $209,000 | $54,000 | $155,000 |
| 2015 | $2,059 | $188,500 | $51,500 | $137,000 |
| 2013 | $1,614 | $139,500 | $43,000 | $96,500 |
Property History
| Date | Event | Price | List to Sale | Price per Sq Ft | Prior Sale |
|---|---|---|---|---|---|
| 10/17/2025 10/17/25 | For Sale | $649,950 | +69.3% | $425 / Sq Ft | |
| 04/26/2016 04/26/16 | Sold | $384,000 | +0.3% | $231 / Sq Ft | View Prior Sale |
| 03/30/2016 03/30/16 | Pending | -- | -- | -- | |
| 03/17/2016 03/17/16 | For Sale | $382,950 | -- | $231 / Sq Ft |
Purchase History
| Date | Type | Sale Price | Title Company |
|---|---|---|---|
| Warranty Deed | $384,000 | Chicago Title Company Of Wa | |
| Interfamily Deed Transfer | $11,235 | First American | |
| Warranty Deed | $247,000 | First American |
Mortgage History
| Date | Status | Loan Amount | Loan Type |
|---|---|---|---|
| Previous Owner | $222,300 | Purchase Money Mortgage |
Source: Northwest Multiple Listing Service (NWMLS)
MLS Number: 2445520
APN: 006901-001-523-00
- 8516 196th St SW Unit 302
- 8516 196th St SW Unit 206
- 8516 196th St SW Unit 105
- 8516 196th St SW Unit 311
- 8423 198th St SW
- 8609 193rd Place SW
- 8504 199th Place SW
- 8019 196th St SW Unit C4
- 19807 80th Place W
- 19904 Maplewood Dr
- 20126 81st Ave W
- 20111 80th Ave W
- 19212 94th Ave W
- 8608 185th Place SW
- 19718 76th Ave W Unit C
- 8004 203rd Place SW
- 8508 184th St SW
- 7707 203rd St SW
- 7606 201st St SW Unit G
- 7702 202nd Place SW
- 7221 196th St SW
- 7306-7312 208th St SW
- 7309 210th St SW
- 20427 68th Ave W
- 7300 213th Place SW
- 6500 208th St SW
- 20220 60th Ave W
- 19815 Scriber Lake Rd
- 5825 200th St SW
- 110 James St Unit 105
- 110 James St Unit 106
- 110 James St Unit 300
- 5701 200th St SW Unit 10
- 5701 200th St SW Unit 4
- 8506 224th St SW
- 5618 198th St SW Unit 202
- 402 3rd Ave S Unit B302
- 849 Poplar Way
- 5715 186th Place SW Unit 1
- 551 Elm Way Unit 549
