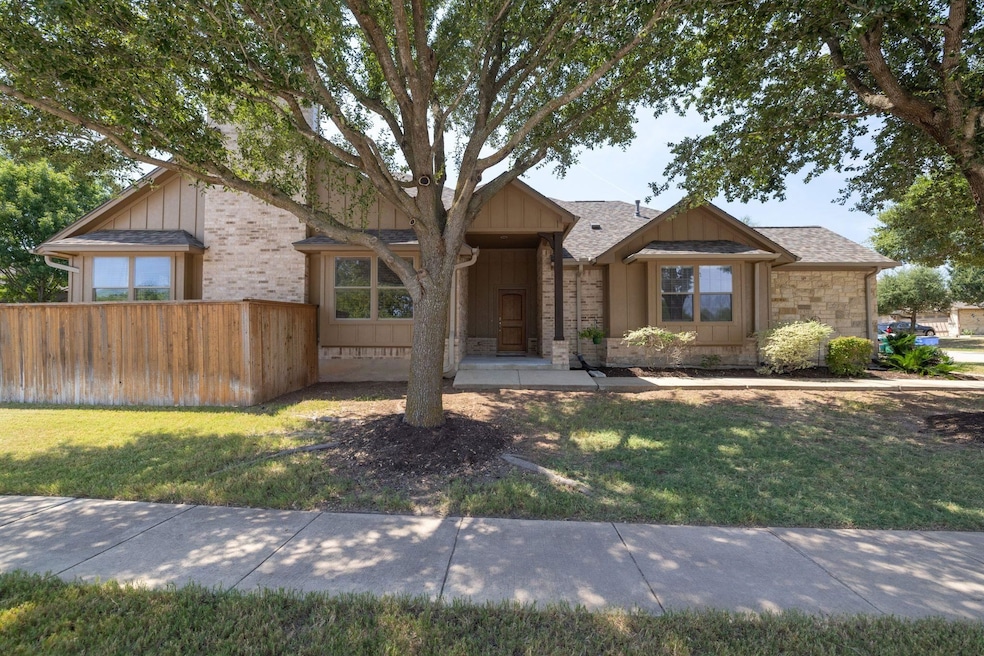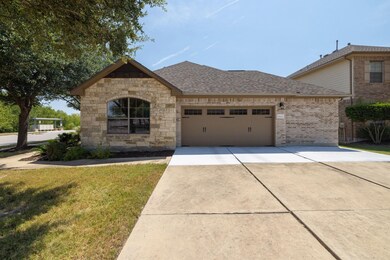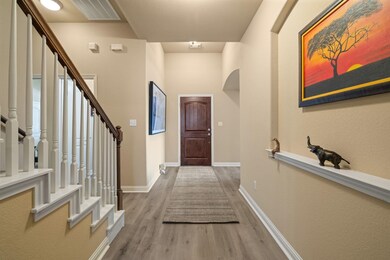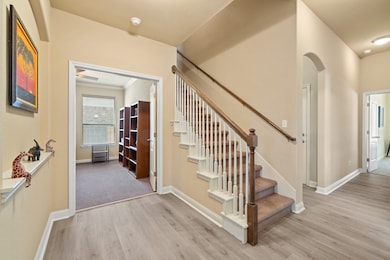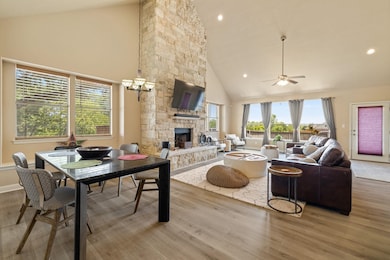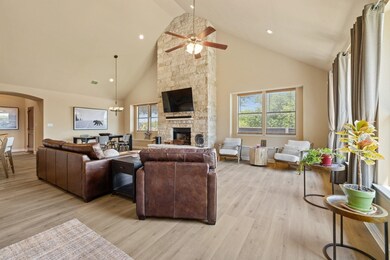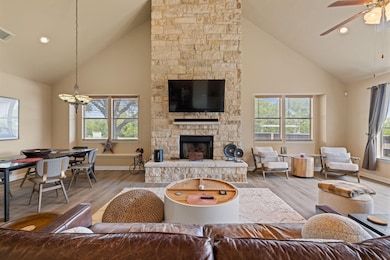19525 Brent Knoll Dr Pflugerville, TX 78660
Blackhawk NeighborhoodEstimated payment $2,864/month
Highlights
- Clubhouse
- Vaulted Ceiling
- Solid Surface Countertops
- Cele Middle School Rated A-
- Traditional Architecture
- 5-minute walk to Avalon Pool and Amenity Center
About This Home
Located in the highly sought-after Avalon community in Pflugerville, this spacious 4-bedroom, 2-bathroom, 2-story home offers versatile living with a full study, an upstairs loft, and a game room—perfect for both work and play. Step inside to discover a thoughtfully designed interior featuring luxury vinyl plank, tile, and carpet flooring, high ceilings, and granite countertops throughout. The chef’s kitchen is a true highlight, showcasing a gas cooktop, center island, double oven, and granite countertops—ideal for both everyday cooking and entertaining. A stone fireplace adds warmth and charm to the open-concept living area. The primary suite provides a relaxing retreat with dual vanities, two closets, and a walk-in shower with dual shower heads. Car enthusiasts or hobbyists will love the climate-controlled workshop inside the garage, complete with HVAC—an ideal space for projects, workouts, or extra storage. Additional features include: *Automatic sprinkler system *Covered front porch *Full gutters *Fenced backyard *Recently painted exterior and interior *Roof and AC replaced within the last 5 years All appliances can convey. As a resident of Avalon, you’ll enjoy access to pools, playgrounds, and walking trails, creating the perfect blend of community living and personal comfort.
Home Details
Home Type
- Single Family
Est. Annual Taxes
- $7,504
Year Built
- Built in 2008
Lot Details
- 9,225 Sq Ft Lot
- Lot Dimensions are 81x190x88x130
- Partially Fenced Property
- Wood Fence
- Landscaped
- Sprinkler System
Home Design
- Traditional Architecture
- Slab Foundation
- Composition Roof
Interior Spaces
- 2,632 Sq Ft Home
- 2-Story Property
- Vaulted Ceiling
- Ceiling Fan
- Recessed Lighting
- Fireplace With Gas Starter
- Fireplace Features Masonry
- Fire and Smoke Detector
Kitchen
- Double Oven
- Gas Range
- Microwave
- Dishwasher
- Solid Surface Countertops
- Disposal
Flooring
- Carpet
- Laminate
- Tile
Bedrooms and Bathrooms
- 4 Bedrooms
- Walk-In Closet
- 2 Full Bathrooms
Laundry
- Dryer
- Washer
Parking
- 2 Car Attached Garage
- Front Facing Garage
- Garage Door Opener
Outdoor Features
- Covered Patio or Porch
Utilities
- Central Heating and Cooling System
- Heating System Uses Natural Gas
- Municipal Utilities District Water
- Gas Water Heater
Listing and Financial Details
- Assessor Parcel Number 736993
Community Details
Recreation
- Community Pool
Additional Features
- Property has a Home Owners Association
- Clubhouse
Map
Home Values in the Area
Average Home Value in this Area
Tax History
| Year | Tax Paid | Tax Assessment Tax Assessment Total Assessment is a certain percentage of the fair market value that is determined by local assessors to be the total taxable value of land and additions on the property. | Land | Improvement |
|---|---|---|---|---|
| 2025 | $7,504 | $471,719 | -- | -- |
| 2023 | $6,564 | $389,850 | $0 | $0 |
| 2022 | $7,969 | $354,409 | $0 | $0 |
| 2021 | $8,675 | $322,190 | $49,500 | $303,012 |
| 2020 | $8,172 | $292,900 | $49,500 | $243,400 |
| 2018 | $8,863 | $289,028 | $49,500 | $239,528 |
| 2017 | $9,171 | $297,334 | $38,500 | $258,834 |
| 2016 | $8,446 | $273,838 | $38,500 | $242,370 |
| 2015 | $6,681 | $248,944 | $35,000 | $225,487 |
| 2014 | $6,681 | $226,313 | $35,000 | $191,313 |
Property History
| Date | Event | Price | List to Sale | Price per Sq Ft |
|---|---|---|---|---|
| 11/13/2025 11/13/25 | Price Changed | $424,700 | 0.0% | $161 / Sq Ft |
| 11/06/2025 11/06/25 | Price Changed | $424,800 | 0.0% | $161 / Sq Ft |
| 10/30/2025 10/30/25 | Price Changed | $424,900 | 0.0% | $161 / Sq Ft |
| 09/08/2025 09/08/25 | For Sale | $425,000 | -- | $161 / Sq Ft |
Purchase History
| Date | Type | Sale Price | Title Company |
|---|---|---|---|
| Special Warranty Deed | -- | Accommodation/Courtesy Recordi | |
| Vendors Lien | -- | Longhorn Title Co Inc | |
| Vendors Lien | -- | Itc |
Mortgage History
| Date | Status | Loan Amount | Loan Type |
|---|---|---|---|
| Previous Owner | $182,000 | New Conventional | |
| Previous Owner | $214,200 | Purchase Money Mortgage |
Source: Highland Lakes Association of REALTORS®
MLS Number: HLM174955
APN: 736993
- 19520 Morgana Dr
- 19500 Morgana Dr
- 19412 Morgana Dr
- 19401 Morgana Dr
- 19316 Brusk Ln
- 19405 Brusk Ln
- 19301 Melwas Way
- 19800 Grail Hollows Cove
- 20025 Rhiannon Ln
- 19236 Burrowbridge Rd
- 4108 Gildas Path
- 19700 Wearyall Hill Ln
- 22025 Abigail Way
- 19604 Moorlynch Ave
- 19900 Kite Wing Terrace
- 19516 Sangremon Way
- 19428 Sangremon Way
- 19908 Eire Dr
- 19920 Moorlynch Ave
- 19925 Ploughshores Ln
- 3900 Crispin Hall Ln
- 3517 Grail Hollows Rd
- 19413 Bridie Path
- 19301 Bridie Path
- 20020 Rhiannon Ln
- 19309 Burrowbridge Rd
- 22020 Abigail Way
- 19908 Wearyall Hill Ln
- 19904 Wearyall Hill Ln
- 19729 Abigail Way
- 19812 Chayton Cir
- 19908 Eire Dr
- 19928 Moorlynch Ave
- 20009 Hawk Hood Dr
- 18704 Silent Water Way
- 19005 Mangan Way
- 19005 Keeli Ln
- 4417 Bandice Ln
- 4405 Bandice Ln
- 17429 Bridgefarmer Blvd
