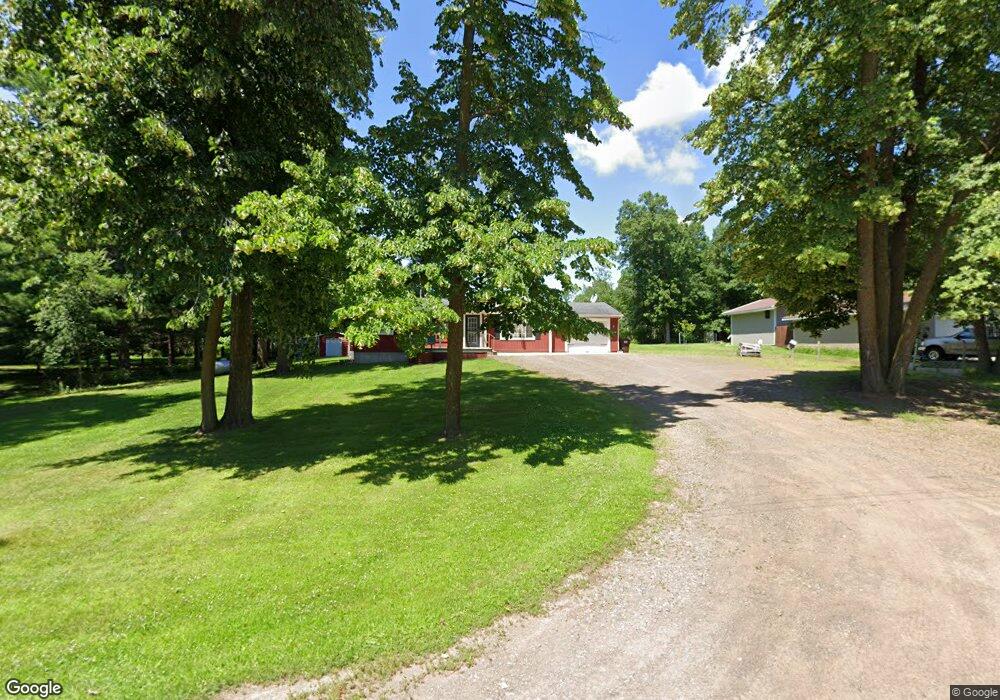Estimated Value: $164,000 - $270,000
5
Beds
2
Baths
1,933
Sq Ft
$122/Sq Ft
Est. Value
About This Home
This home is located at 19526 Salmonson River Rd, Mora, MN 55051 and is currently estimated at $236,015, approximately $122 per square foot. 19526 Salmonson River Rd is a home located in Kanabec County with nearby schools including Mora Elementary School, Fairview Elementary School, and Mora Secondary School.
Ownership History
Date
Name
Owned For
Owner Type
Purchase Details
Closed on
Dec 18, 2020
Sold by
Koivisto Amanda L and Koivisto Donald
Bought by
Tillotson Jake and Tillotson Sarah
Current Estimated Value
Home Financials for this Owner
Home Financials are based on the most recent Mortgage that was taken out on this home.
Original Mortgage
$152,000
Outstanding Balance
$135,567
Interest Rate
2.8%
Mortgage Type
New Conventional
Estimated Equity
$100,448
Purchase Details
Closed on
Oct 21, 2016
Bought by
Campbell Amanda Amanda
Home Financials for this Owner
Home Financials are based on the most recent Mortgage that was taken out on this home.
Original Mortgage
$134,500
Interest Rate
3.52%
Create a Home Valuation Report for This Property
The Home Valuation Report is an in-depth analysis detailing your home's value as well as a comparison with similar homes in the area
Home Values in the Area
Average Home Value in this Area
Purchase History
| Date | Buyer | Sale Price | Title Company |
|---|---|---|---|
| Tillotson Jake | $190,000 | Home Security Abstract & Tit | |
| Campbell Amanda Amanda | $135,000 | -- | |
| Tillotson Jake Jake | $190,000 | -- |
Source: Public Records
Mortgage History
| Date | Status | Borrower | Loan Amount |
|---|---|---|---|
| Open | Tillotson Jake | $152,000 | |
| Previous Owner | Campbell Amanda Amanda | $134,500 | |
| Closed | Tillotson Jake Jake | $152,000 |
Source: Public Records
Tax History Compared to Growth
Tax History
| Year | Tax Paid | Tax Assessment Tax Assessment Total Assessment is a certain percentage of the fair market value that is determined by local assessors to be the total taxable value of land and additions on the property. | Land | Improvement |
|---|---|---|---|---|
| 2025 | $2,706 | $258,400 | $33,000 | $225,400 |
| 2024 | $2,484 | $243,000 | $29,000 | $214,000 |
| 2023 | $2,594 | $228,100 | $29,000 | $199,100 |
| 2022 | $2,388 | $213,500 | $26,800 | $186,700 |
| 2021 | $2,156 | $169,000 | $25,500 | $143,500 |
| 2020 | $1,834 | $150,800 | $24,500 | $126,300 |
| 2018 | $1,314 | $105,900 | $20,648 | $85,252 |
| 2017 | $888 | $84,500 | $17,778 | $66,722 |
| 2016 | $776 | $54,000 | $15,032 | $38,968 |
| 2015 | $649 | $44,700 | $12,780 | $31,920 |
| 2013 | $649 | $41,600 | $12,948 | $28,652 |
Source: Public Records
Map
Nearby Homes
- 1998 280th Ave
- 28264 Sunberg Rd
- 2799 Highway 65
- 2138 240th Ave
- 1853 295th Ave
- 1xxx 230th Ave
- 2240 / 2276 240th Ave
- 1950 228th Ln W
- 2303 Cardas Rd
- 2428 Garden St
- xxx240tha Olympic St
- 23xxx Olympic St
- TBD Olympic St
- xxx240th a Olympic St
- 2270 300th Ave
- 1945 Parker St
- 23xx Naples St
- 2120 Elcliff St
- 2356 Olympic St
- XXXX 240th Ave
- 19512 Salmonson River Rd
- 19525 Salmonson River Rd
- 19541 Salmonson River Rd
- 19554 Salmonson River Rd
- 19533 Salmonson River Rd
- 19517 Salmonson River Rd
- 19557 Salmonson River Rd
- 17176 Weaver Lake Dr
- 19509 Salmonson River Rd
- 19565 Salmonson River Rd
- 19571 Salmonson River Rd
- 2664 Salmonson River Trail
- 2664 Salmonson River Trail
- 19501 Salmonson River Rd
- 2668 Salmonson River Trail
- L2/B1 Salmonson River Trail
- L3/B1 Salmonson River Trail
- 19579 Salmonson River Rd
- 2656 Salmonson River
- L4/B1 Salmonson River Trail
