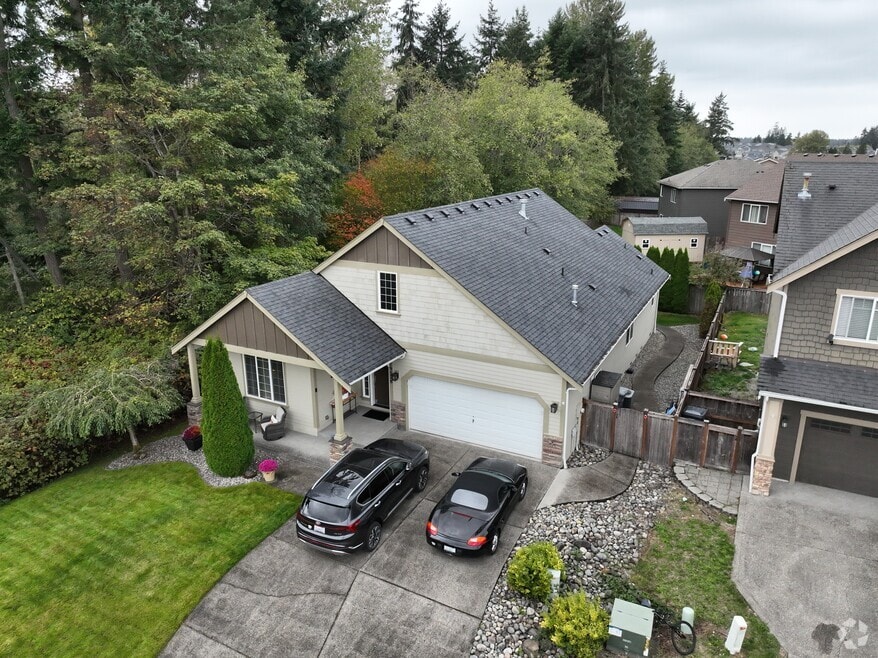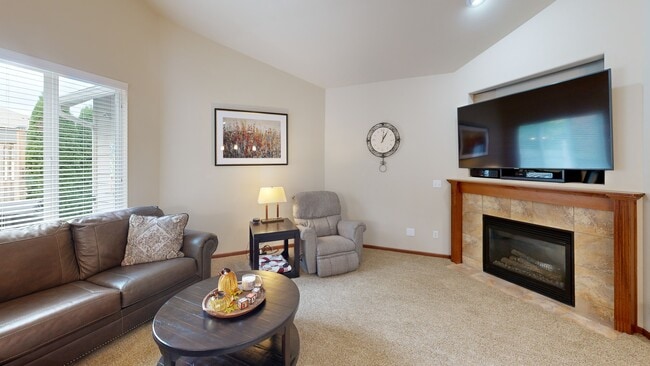
$400,000 Sold Apr 16, 2025
- 3 Beds
- 1 Bath
- 960 Sq Ft
- 19321 Crescent Dr E
- Spanaway, WA
Charming rambler offering an open dining & living area w/cozy gas fireplace & fresh paint, creating a welcoming atmosphere. The kitchen features lots of lovely cabinetry, gas cookstove, laminate flooring & tile countertops. The refreshed bath has a nice vanity & tile flooring/accents. Modern conveniences & function w/updated windows, cement siding, furnace, doors & trim plus A/C! All appliances
Sian Irwin John L. Scott, Inc.





