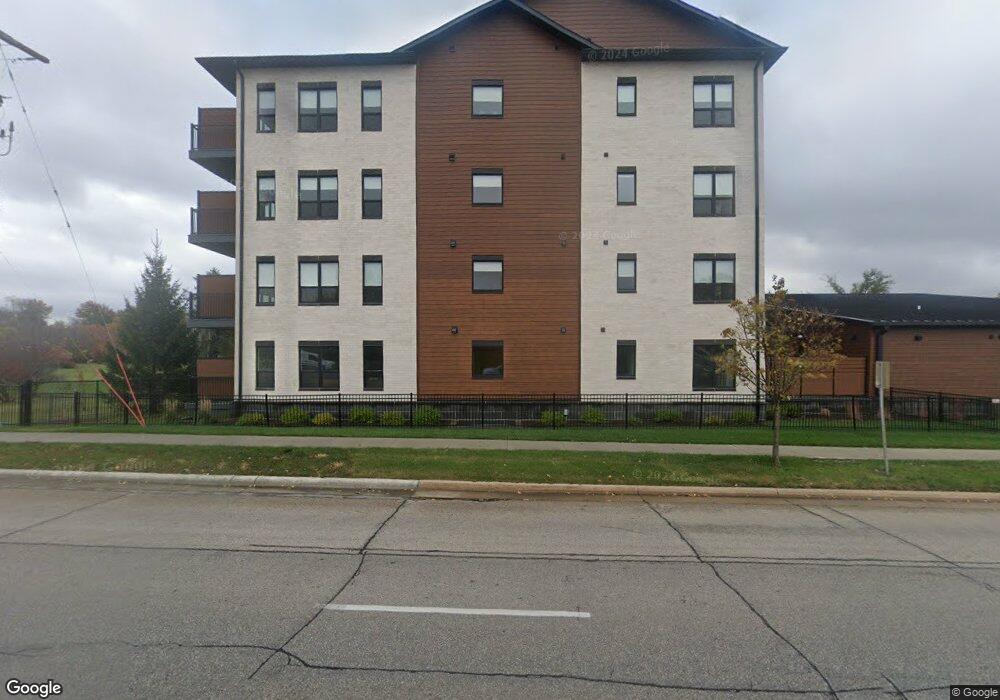1953 1st Ave E Unit 505 Cedar Rapids, IA 52402
Bever Park Neighborhood
2
Beds
2
Baths
1,473
Sq Ft
--
Built
About This Home
This home is located at 1953 1st Ave E Unit 505, Cedar Rapids, IA 52402. 1953 1st Ave E Unit 505 is a home located in Linn County with nearby schools including Summit Elementary School, Johnson STEAM Academy, and McKinley STEAM Academy.
Create a Home Valuation Report for This Property
The Home Valuation Report is an in-depth analysis detailing your home's value as well as a comparison with similar homes in the area
Home Values in the Area
Average Home Value in this Area
Map
Nearby Homes
- 1953 1st Ave SE Unit 301
- 1953 1st Ave SE Unit 503
- 1953 1st Ave NE Unit 301
- 225 Crescent St SE
- 122 20th St NE
- 205 21st St NE
- 1748 A Ave NE
- 2131 1st Ave SE Unit 310
- 2135 1st Ave SE Unit 121
- 2135 1st Ave SE Unit 325
- 2135 1st Ave SE Unit 115
- 2135 1st Ave SE Unit 217
- 318 22nd St NE
- 507 19th St NE
- 2222 1st Ave NE Unit 107
- 2222 1st Ave NE Unit 307
- 1830 Grande Ave SE
- 1711 Blake Blvd SE
- 330 Crescent St SE
- 424 18th St NE
- 1953 1st Ave SE Unit C6
- 1953 1st Ave SE Unit D3
- 1953 1st Ave SE Unit A-1
- 1953 1st Ave SE Unit B-1
- 1953 1st Ave SE Unit A-6
- 1953 1st Ave SE Unit D-6
- 1953 1st Ave E Unit 404
- 1953 1st Ave E Unit 205
- 1953 1st Ave E Unit 306
- 1953 1st Ave E Unit 204
- 1953 1st Ave E Unit 301
- 1953 1st Ave E Unit 302
- 1953 1st Ave E Unit 203
- 1953 1st Ave SE
- 1953 1st Ave SE Unit 204
- 1953 1st Ave SE Unit 505
- 1953 1st Ave SE Unit 504
- 1953 1st Ave SE Unit 502
- 1953 1st Ave SE Unit 501
- 1953 1st Ave SE Unit 406
