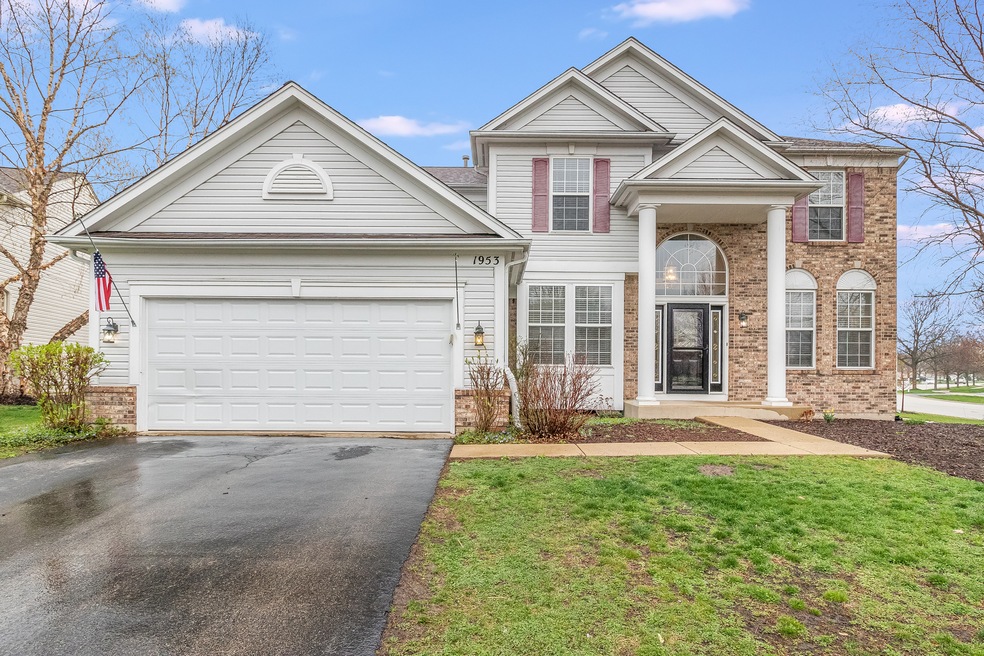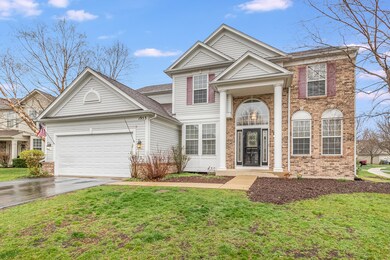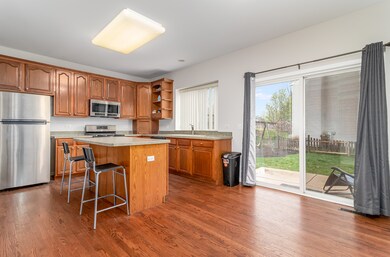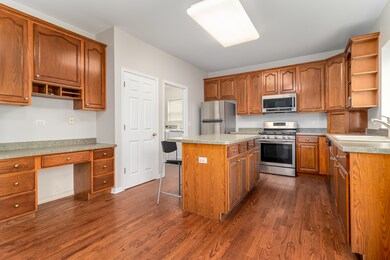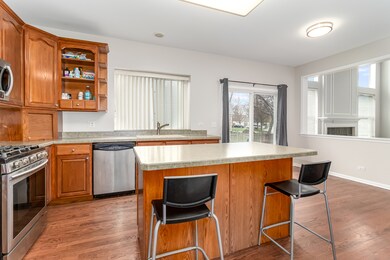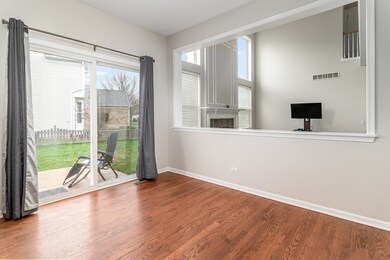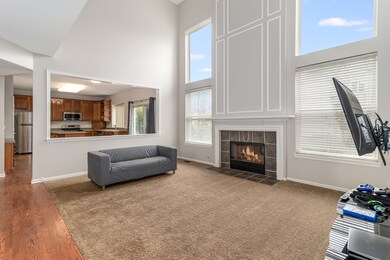
1953 Bayfield Dr Aurora, IL 60503
Far Southeast NeighborhoodEstimated Value: $460,576 - $509,000
Highlights
- Recreation Room
- Home Office
- 2 Car Attached Garage
- Homestead Elementary School Rated A-
- Formal Dining Room
- Central Air
About This Home
As of June 2021Welcome home! Two story home located in Harbor Springs. Home has been updated throughout and shows light and bright! Home features 4 bedrooms, 3.1 baths, finished basement and fenced in yard. First floor highlights include open concept layout, 2 story family room, office/5th bedroom, large kitchen with center island, dining room and living room. Second story features 4 large bedrooms with ample closet space. Master suite with vaulted ceilings, large closet and updated master bathroom. Freshly painted home with newer fixtures and other updates. Finished basement with rec room, full bath and storage. Fenced in back yard. Acclaimed School District 308. Close to shopping, entertainment and schools.
Home Details
Home Type
- Single Family
Est. Annual Taxes
- $9,923
Year Built
- Built in 2000
Lot Details
- 6,534 Sq Ft Lot
- Lot Dimensions are 105x113x71x92
HOA Fees
- $22 Monthly HOA Fees
Parking
- 2 Car Attached Garage
- Garage Transmitter
- Garage Door Opener
- Parking Included in Price
Interior Spaces
- 2,318 Sq Ft Home
- 2-Story Property
- Family Room with Fireplace
- Formal Dining Room
- Home Office
- Recreation Room
Bedrooms and Bathrooms
- 4 Bedrooms
- 4 Potential Bedrooms
Finished Basement
- Basement Fills Entire Space Under The House
- Finished Basement Bathroom
Schools
- Homestead Elementary School
- Murphy Junior High School
- Oswego East High School
Utilities
- Central Air
- Heating System Uses Natural Gas
Community Details
- Management Association
- Harbor Springs Subdivision
- Property managed by Harbor Spring HOA
Listing and Financial Details
- Homeowner Tax Exemptions
Ownership History
Purchase Details
Home Financials for this Owner
Home Financials are based on the most recent Mortgage that was taken out on this home.Purchase Details
Home Financials for this Owner
Home Financials are based on the most recent Mortgage that was taken out on this home.Purchase Details
Purchase Details
Home Financials for this Owner
Home Financials are based on the most recent Mortgage that was taken out on this home.Purchase Details
Home Financials for this Owner
Home Financials are based on the most recent Mortgage that was taken out on this home.Purchase Details
Home Financials for this Owner
Home Financials are based on the most recent Mortgage that was taken out on this home.Similar Homes in the area
Home Values in the Area
Average Home Value in this Area
Purchase History
| Date | Buyer | Sale Price | Title Company |
|---|---|---|---|
| Mahajan Vijay | $378,000 | None Available | |
| Clark Katherine | $213,500 | Ticor | |
| Aurora Loan Services Llc | $236,250 | None Available | |
| Davis David | $370,000 | Republic Title Co | |
| Williams Sherman | $303,000 | Chicago Title Insurance Co | |
| Bermudez Julio E | $275,500 | First American Title |
Mortgage History
| Date | Status | Borrower | Loan Amount |
|---|---|---|---|
| Previous Owner | Mahajan Vijay | $302,400 | |
| Previous Owner | Clark Katherine | $149,450 | |
| Previous Owner | Davis David | $296,000 | |
| Previous Owner | Davis David | $74,000 | |
| Previous Owner | Williams Sherman | $242,000 | |
| Previous Owner | Bermudez Julio E | $219,760 | |
| Closed | Williams Sherman | $60,600 |
Property History
| Date | Event | Price | Change | Sq Ft Price |
|---|---|---|---|---|
| 06/04/2021 06/04/21 | Sold | $378,000 | +5.3% | $163 / Sq Ft |
| 04/19/2021 04/19/21 | Pending | -- | -- | -- |
| 04/19/2021 04/19/21 | For Sale | -- | -- | -- |
| 04/15/2021 04/15/21 | For Sale | $359,000 | -- | $155 / Sq Ft |
Tax History Compared to Growth
Tax History
| Year | Tax Paid | Tax Assessment Tax Assessment Total Assessment is a certain percentage of the fair market value that is determined by local assessors to be the total taxable value of land and additions on the property. | Land | Improvement |
|---|---|---|---|---|
| 2023 | $10,869 | $117,222 | $20,547 | $96,675 |
| 2022 | $9,662 | $103,093 | $19,437 | $83,656 |
| 2021 | $10,227 | $98,183 | $18,511 | $79,672 |
| 2020 | $9,801 | $96,628 | $18,218 | $78,410 |
| 2019 | $9,923 | $93,905 | $17,705 | $76,200 |
| 2018 | $9,180 | $83,909 | $17,315 | $66,594 |
| 2017 | $9,045 | $81,743 | $16,868 | $64,875 |
| 2016 | $9,081 | $79,983 | $16,505 | $63,478 |
| 2015 | $10,045 | $76,907 | $15,870 | $61,037 |
| 2014 | $10,045 | $76,560 | $15,870 | $60,690 |
| 2013 | $10,045 | $76,560 | $15,870 | $60,690 |
Agents Affiliated with this Home
-
Nathan Stillwell

Seller's Agent in 2021
Nathan Stillwell
john greene Realtor
(815) 762-1325
10 in this area
639 Total Sales
-
Carol Weiskirch

Buyer's Agent in 2021
Carol Weiskirch
Baird Warner
(847) 971-9408
3 in this area
85 Total Sales
Map
Source: Midwest Real Estate Data (MRED)
MLS Number: MRD11055009
APN: 01-05-106-014
- 2665 Tiffany St
- 2136 Colonial St Unit 1
- 3147 Cambria Ct Unit 474
- 2125 Union Mill Dr Unit 1
- 1704 Middlebury Dr Unit 302
- 1722 Middlebury Dr Unit 315
- 2675 Dorothy Dr
- 2747 Hillsboro Blvd Unit 3
- 3025 Diane Dr
- 2495 Hafenrichter Rd
- 2753 Lansdale St
- 2410 Oakfield Ct
- 2330 Georgetown Cir Unit 16
- 2690 Moss Ln
- 1480 Bangor Ln Unit 19D
- 2520 Dorothy Dr
- 1631 Tara Belle Pkwy
- 2366 Georgetown Cir Unit 3
- 1323 Middlebury Dr
- 2525 Ridge Rd Unit 6
- 1953 Bayfield Dr
- 1959 Bayfield Dr
- 1919 Capri Dr
- 1963 Bayfield Dr
- 1913 Capri Dr
- 1920 Capri Dr Unit 5
- 1954 Bayfield Dr
- 1930 Capri Dr
- 1960 Bayfield Dr
- 1940 Capri Dr
- 1910 Capri Dr
- 1969 Bayfield Dr
- 1909 Capri Dr
- 1950 Capri Dr
- 1970 Bayfield Dr
- 1973 Bayfield Dr
- 1900 Capri Dr
- 1903 Capri Dr
- 1953 Capri Dr
- 2945 Moray Ct Unit 5
