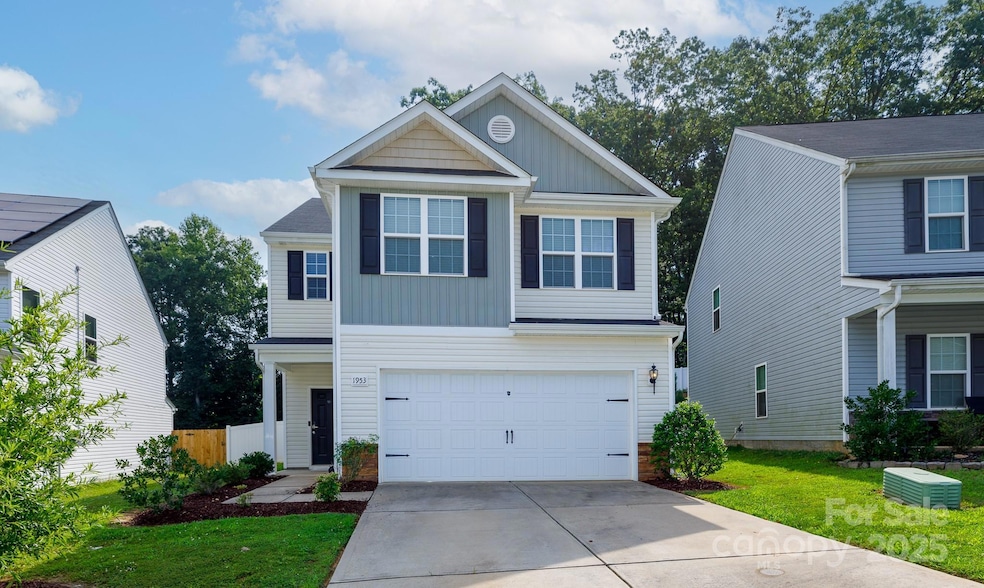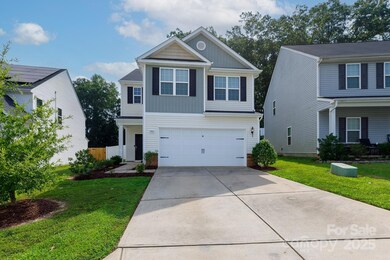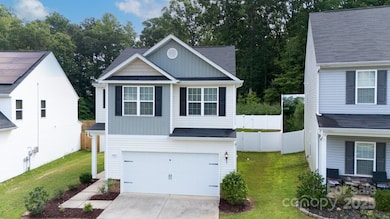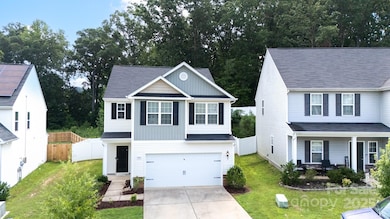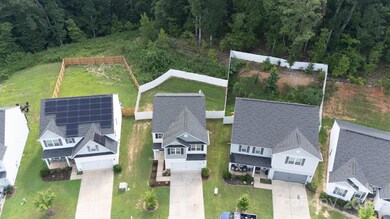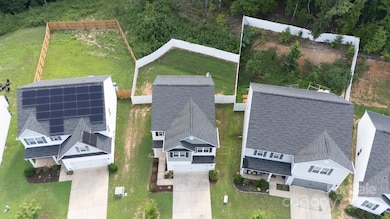
1953 Boulder Ct Gastonia, NC 28054
Estimated payment $2,058/month
Highlights
- Covered patio or porch
- Laundry Room
- Privacy Fence
- 2 Car Attached Garage
- Central Air
- Vinyl Flooring
About This Home
Discover your dream home in Woodside at Mountain View! This beautiful residence boasts a large lot with a 6-foot white vinyl privacy fence. A spacious open floor plan featuring white cabinets and granite countertops. Upstairs you'll find three oversized bedrooms. The primary suite offers a private bathroom and walk-in closet, while the convenient second-floor laundry room simplifies everything. Don't miss out-schedule your showing today.
Last Listed By
Lionheart Real Estate LLC Brokerage Email: sherry@lionheartproperties.com License #266562 Listed on: 03/06/2025
Home Details
Home Type
- Single Family
Est. Annual Taxes
- $3,235
Year Built
- Built in 2017
Lot Details
- Privacy Fence
- Back Yard Fenced
- Cleared Lot
HOA Fees
- $25 Monthly HOA Fees
Parking
- 2 Car Attached Garage
- Garage Door Opener
- Driveway
Home Design
- Slab Foundation
- Composition Roof
- Vinyl Siding
Interior Spaces
- 2-Story Property
- Insulated Windows
- Vinyl Flooring
Kitchen
- Electric Cooktop
- Microwave
- Dishwasher
- Disposal
Bedrooms and Bathrooms
- 3 Bedrooms
Laundry
- Laundry Room
- Electric Dryer Hookup
Outdoor Features
- Covered patio or porch
Utilities
- Central Air
- Heat Pump System
Community Details
- Woodside Superior Assoc Management Association, Phone Number (704) 875-7299
- Woodside At Mountain View Subdivision
- Mandatory home owners association
Listing and Financial Details
- Assessor Parcel Number 226138
Map
Home Values in the Area
Average Home Value in this Area
Tax History
| Year | Tax Paid | Tax Assessment Tax Assessment Total Assessment is a certain percentage of the fair market value that is determined by local assessors to be the total taxable value of land and additions on the property. | Land | Improvement |
|---|---|---|---|---|
| 2024 | $3,235 | $322,900 | $31,500 | $291,400 |
| 2023 | $3,182 | $322,900 | $31,500 | $291,400 |
| 2022 | $2,668 | $187,860 | $24,000 | $163,860 |
| 2021 | $2,669 | $187,860 | $24,000 | $163,860 |
| 2019 | $2,495 | $187,860 | $24,000 | $163,860 |
| 2018 | $1,199 | $88,536 | $20,800 | $67,736 |
| 2017 | $0 | $20,800 | $20,800 | $0 |
Property History
| Date | Event | Price | Change | Sq Ft Price |
|---|---|---|---|---|
| 04/11/2025 04/11/25 | Price Changed | $315,000 | -0.8% | $161 / Sq Ft |
| 03/06/2025 03/06/25 | For Sale | $317,500 | +65.5% | $163 / Sq Ft |
| 03/21/2018 03/21/18 | Sold | $191,900 | 0.0% | $100 / Sq Ft |
| 11/27/2017 11/27/17 | Pending | -- | -- | -- |
| 11/27/2017 11/27/17 | For Sale | $191,900 | -- | $100 / Sq Ft |
Purchase History
| Date | Type | Sale Price | Title Company |
|---|---|---|---|
| Warranty Deed | $192,000 | None Available | |
| Special Warranty Deed | $69,500 | None Available |
Mortgage History
| Date | Status | Loan Amount | Loan Type |
|---|---|---|---|
| Open | $194,575 | VA | |
| Closed | $196,025 | VA | |
| Previous Owner | $315,750 | Construction |
Similar Homes in the area
Source: Canopy MLS (Canopy Realtor® Association)
MLS Number: 4230479
APN: 226138
- 1953 Boulder Ct
- 805 Gunnar Dr
- 1213 Rankin St
- 1835 Allegheny Dr
- 4208 Everest Dr
- 1012 Kings Mountain Ln
- 2609 Lowell Rd
- 2607 Lowell Rd
- 1301 Waylon Ave
- 3117 Fraley Church Rd
- 105 Ranlo Ave
- 3050 Millstone Dr
- 1021 Joselynn Dr
- 3209 Lowell Rd
- 921 W 1st St
- 208 Oakland Dr
- 55 Ranlo Ave
- 5025 Wicklow Dr
- 1075 Wellman St
- 1009 Preston Dr
