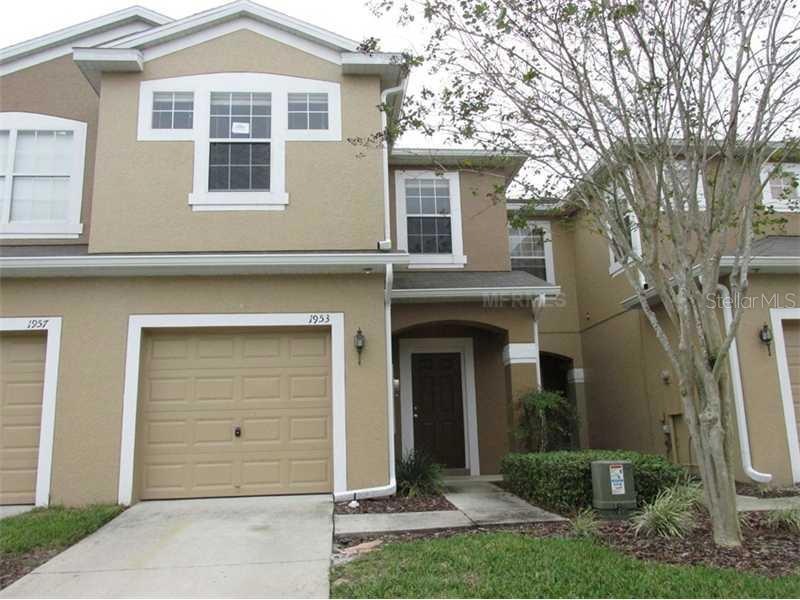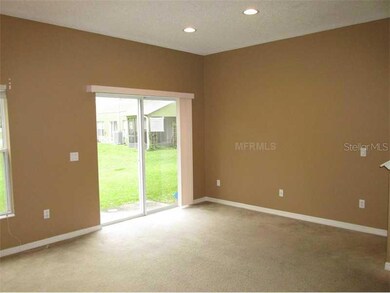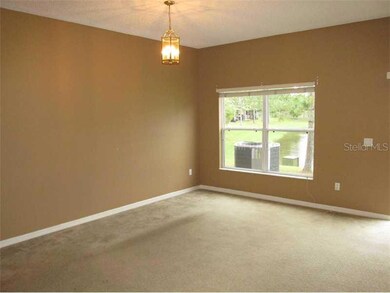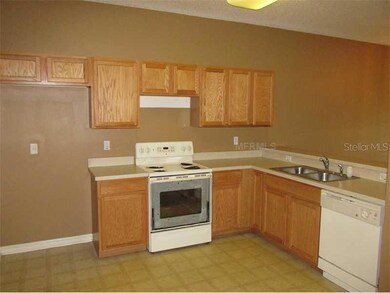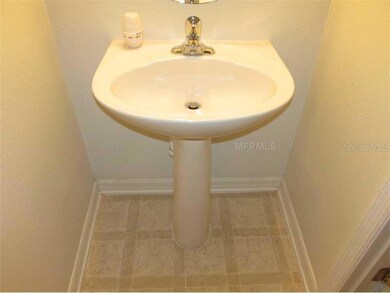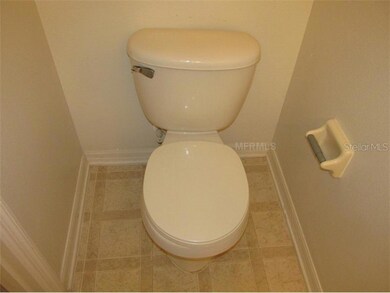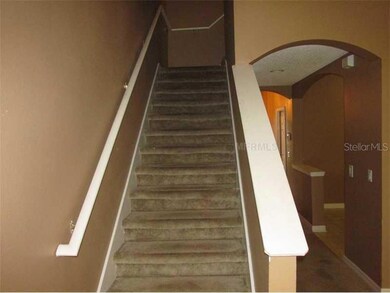
1953 Fenwick Way Casselberry, FL 32707
Estimated Value: $314,127 - $336,000
Highlights
- Community Pool
- 1 Car Attached Garage
- Walk-In Closet
- Lake Howell High School Rated A-
- Eat-In Kitchen
- Inside Utility
About This Home
As of April 2014This 3/2.5 two-story townhome located in the Devon Place community of Casselberry is sure to be one that you will not want to miss! Enter through the front porch or attached one-car garage, and you will find yourself in the unit's spacious kitchen which offers lots of solid cabinetry, a closet pantry, a breakfast bar, and enough space for an informal dinette! The townhouse's living/dining room combo is roomy and offers a great space for any décor. Step out to the open patio and enjoy the grounds which areregularly maintained throughout the community. A serene pond located between the townhouses is perfect for relaxing outside! A half bath on the main floor is great for convenience! Upstairs you will find the three bedrooms. The master has a large walk-incloset and a master bath with a garden tub/shower combo. The two secondary bedrooms share the second full bath. Residents of the community can also enjoy a sparkling pool with cabana, volleyball courts and a playground! This is a Fannie Mae HomePath property. This home is approved for HomePath Mortgage and HomePath Renovation financing. Purchase this property for as little as 5% down, no appraisal or required repairs. Eligibility restrictions apply.
Townhouse Details
Home Type
- Townhome
Est. Annual Taxes
- $1,242
Year Built
- Built in 2006
Lot Details
- 2,021 Sq Ft Lot
- Zero Lot Line
HOA Fees
- $142 Monthly HOA Fees
Parking
- 1 Car Attached Garage
Home Design
- Bi-Level Home
- Slab Foundation
- Wood Frame Construction
- Shingle Roof
- Block Exterior
- Stucco
Interior Spaces
- 1,536 Sq Ft Home
- Combination Dining and Living Room
- Inside Utility
- Laundry in unit
- Eat-In Kitchen
Flooring
- Carpet
- Ceramic Tile
Bedrooms and Bathrooms
- 3 Bedrooms
- Walk-In Closet
Utilities
- Central Heating and Cooling System
Listing and Financial Details
- Visit Down Payment Resource Website
- Tax Lot 0470
- Assessor Parcel Number 20-21-30-537-0000-0470
Community Details
Overview
- Association fees include pool, maintenance structure
- Devon Place Townhomes Subdivision
Recreation
- Community Pool
Pet Policy
- Pets Allowed
Ownership History
Purchase Details
Home Financials for this Owner
Home Financials are based on the most recent Mortgage that was taken out on this home.Purchase Details
Purchase Details
Purchase Details
Home Financials for this Owner
Home Financials are based on the most recent Mortgage that was taken out on this home.Similar Homes in the area
Home Values in the Area
Average Home Value in this Area
Purchase History
| Date | Buyer | Sale Price | Title Company |
|---|---|---|---|
| Dave Rekha | $140,000 | Title & Abstract Agency Of A | |
| Federal National Mortgage Association | -- | None Available | |
| Dave Rekha | $100 | -- | |
| Estrella Neida O | $195,100 | Ryland Title Company |
Mortgage History
| Date | Status | Borrower | Loan Amount |
|---|---|---|---|
| Open | Dave Rekha | $128,205 | |
| Previous Owner | Estrella Neida O | $30,700 | |
| Previous Owner | Estrella Neida O | $156,000 |
Property History
| Date | Event | Price | Change | Sq Ft Price |
|---|---|---|---|---|
| 05/26/2015 05/26/15 | Off Market | $140,000 | -- | -- |
| 04/04/2014 04/04/14 | Sold | $140,000 | -6.6% | $91 / Sq Ft |
| 01/28/2014 01/28/14 | Pending | -- | -- | -- |
| 12/30/2013 12/30/13 | Price Changed | $149,900 | -6.3% | $98 / Sq Ft |
| 11/26/2013 11/26/13 | For Sale | $159,900 | -- | $104 / Sq Ft |
Tax History Compared to Growth
Tax History
| Year | Tax Paid | Tax Assessment Tax Assessment Total Assessment is a certain percentage of the fair market value that is determined by local assessors to be the total taxable value of land and additions on the property. | Land | Improvement |
|---|---|---|---|---|
| 2024 | $3,758 | $256,172 | -- | -- |
| 2023 | $3,455 | $232,884 | $0 | $0 |
| 2021 | $2,888 | $192,466 | $40,000 | $152,466 |
| 2020 | $2,709 | $178,257 | $0 | $0 |
| 2019 | $2,477 | $166,079 | $0 | $0 |
| 2018 | $2,319 | $154,409 | $0 | $0 |
| 2017 | $2,142 | $127,114 | $0 | $0 |
| 2016 | $1,972 | $119,781 | $0 | $0 |
| 2015 | $1,402 | $111,926 | $0 | $0 |
| 2014 | $1,402 | $90,288 | $0 | $0 |
Agents Affiliated with this Home
-
Edward Hru

Seller's Agent in 2014
Edward Hru
EXP REALTY LLC
(407) 721-2124
43 Total Sales
-
Kieran McCarthy
K
Buyer's Agent in 2014
Kieran McCarthy
CHARLES RUTENBERG REALTY ORLANDO
6 Total Sales
Map
Source: Stellar MLS
MLS Number: O5196515
APN: 20-21-30-537-0000-0470
- 2337 Bexley Place
- 2260 Winslow Cir
- 2108 Cree Trail
- 765 Coachlight Dr
- 1912 Wyandotte Trail
- 1901 Sepler Dr
- 2024 Flaming Arrow Ct
- 208 Diamond Cove Unit 104
- 205 Brighton Way
- 1470 Winston Rd
- 228 Everest Point Unit 108
- 411 Hibiscus Rd
- 209 Esplanade Way Unit 109
- 225 Ranier Cove Unit 105
- 235 Mont Blanc Ct Unit 109
- 451 Hibiscus Rd
- 222 Yarmouth Rd
- 516 Polaris Loop Unit 110
- 360 Kentia Rd
- 1221 Thunder Trail Unit 1
- 1953 Fenwick Way
- 1957 Fenwick Way
- 1949 Fenwick Way
- 1945 Fenwick Way
- 1941 Fenwick Way
- 1937 Fenwick Way
- 2344 Bexley Place
- 2273 Leland Ln
- 2340 Bexley Place
- 1954 Fenwick Way
- 1958 Fenwick Way
- 1950 Fenwick Way
- 2269 Leland Ln
- 1946 Fenwick Way
- 2336 Bexley Place
- 1962 Fenwick Way
- 1942 Fenwick Way
- 1966 Fenwick Way
- 2265 Leland Ln
- 2332 Bexley Place
