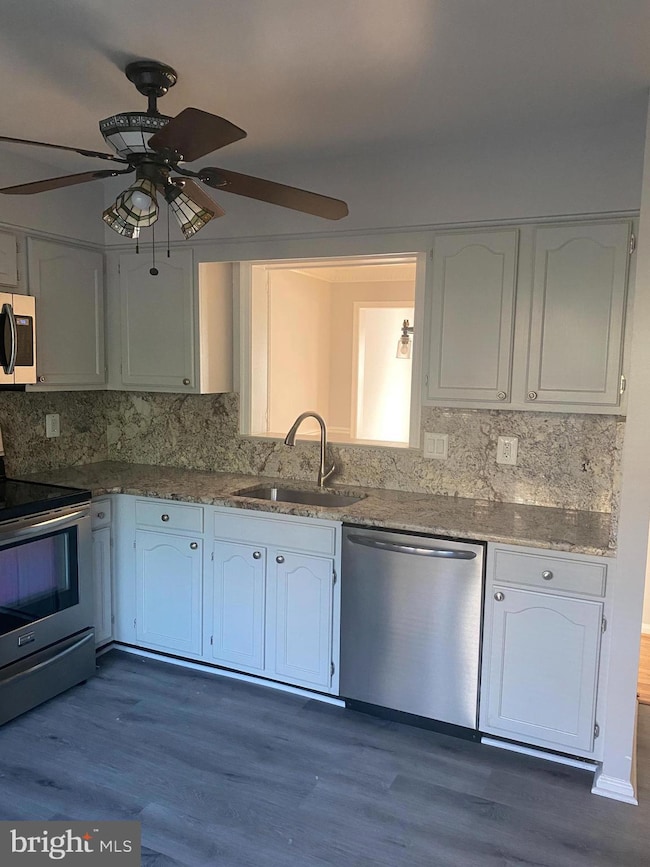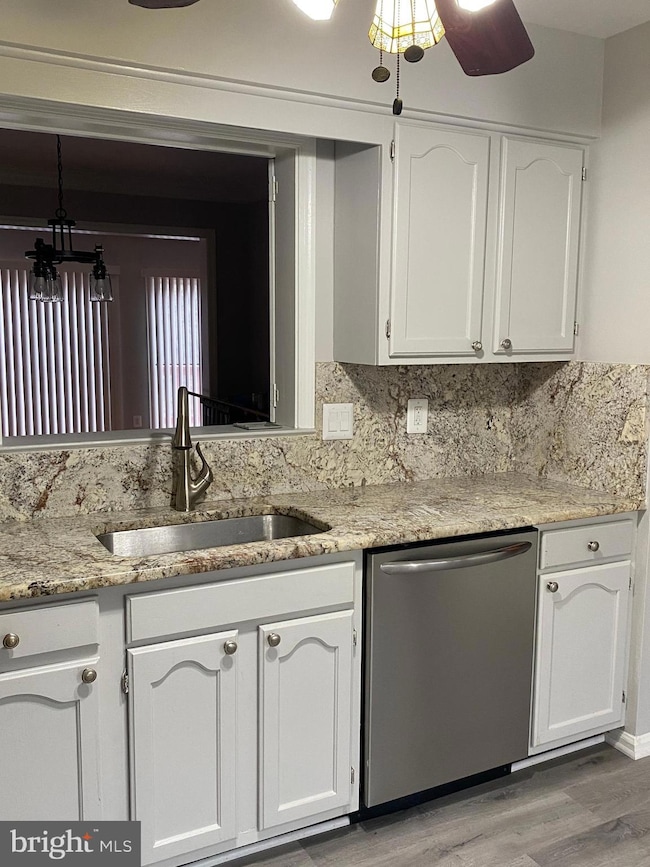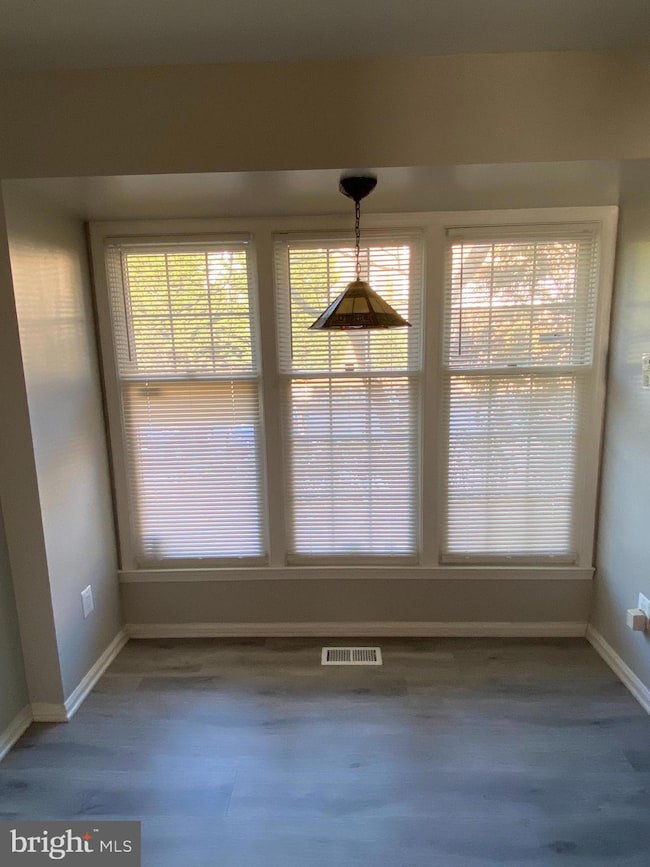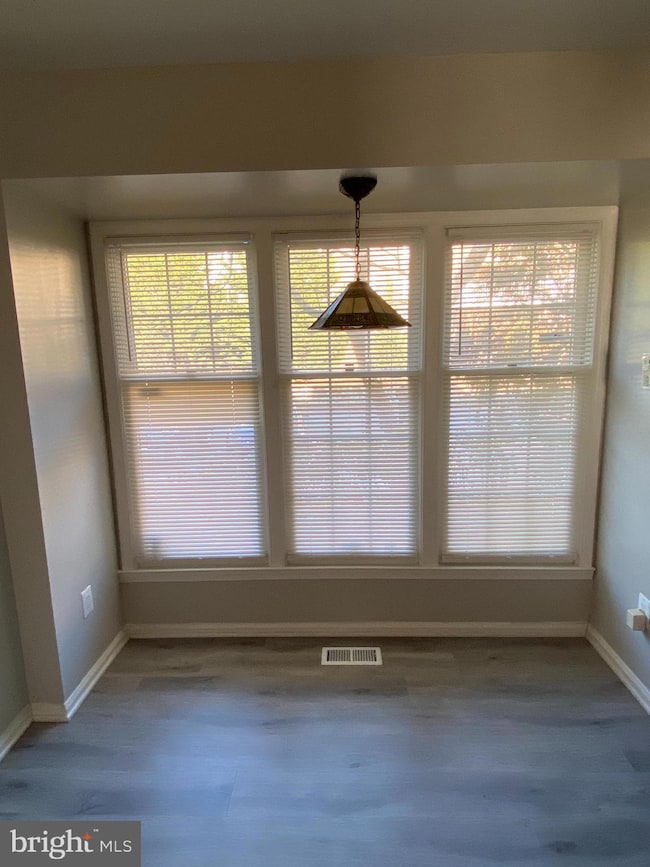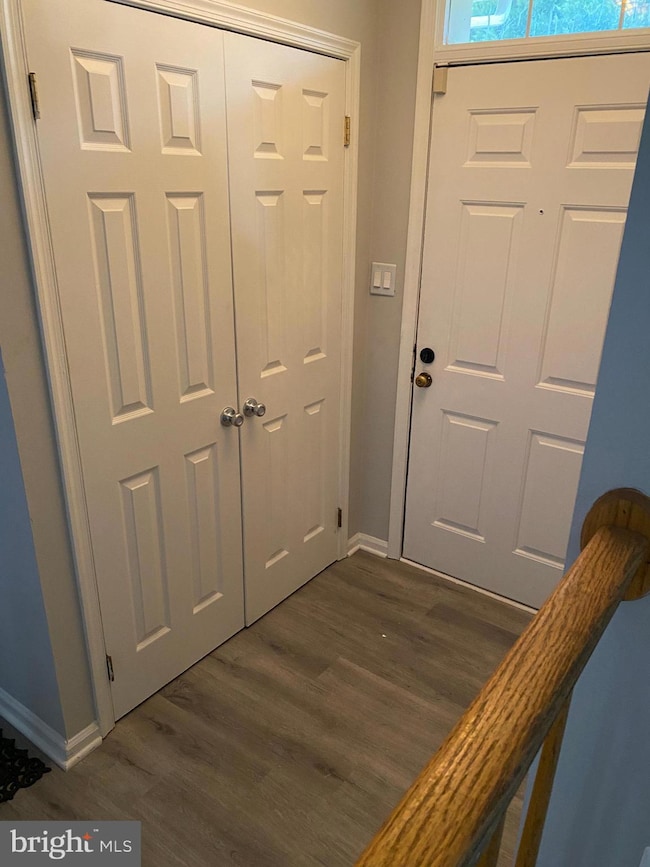
1953 Hickory Hill Ln Silver Spring, MD 20906
Layhill South NeighborhoodHighlights
- Colonial Architecture
- Hydromassage or Jetted Bathtub
- Breakfast Area or Nook
- Wood Flooring
- 1 Fireplace
- Stainless Steel Appliances
About This Home
As of May 2025Back on the market with significant upgrades including brand new roof and 4 brand new sliding glass doors that lead to a private tree lined yard and double decks. Assigned parking spaces are right in front # 106 his stunning three bedroom two and a half bath townhouse is located in the desirable Layhill Rd-Silver Spring area. The en suite boasts vaulted ceilings that gives a feeling of spaciousness and charm with a large walk in closet, larger bathroom with jacuzzi. The upper level includes two additional bedrooms and a full hall bathroom. Eat in large kitchen with stainless steel appliances with pass through area to the dining room. The Bright and sunny living room leads to the upper deck. The lower level has a finished large are that has a wood burning fireplace keeping you warm an cozy in the winter. Double Sliding door invite you to enjoy the lower deck overlooking the open tree area in the summer. No houses in the back lends to additional privacy and enjoyment. The neighborhood recreation area are just steps away and include swimming pool and tennis courts. This home must be seen to appreciate its charm. Parking space # 106
Townhouse Details
Home Type
- Townhome
Est. Annual Taxes
- $4,609
Year Built
- Built in 1985
HOA Fees
- $132 Monthly HOA Fees
Parking
- 2 Parking Spaces
Home Design
- Colonial Architecture
- Composition Roof
- Vinyl Siding
- Brick Front
Interior Spaces
- Property has 3 Levels
- Ceiling Fan
- 1 Fireplace
- Combination Dining and Living Room
- Wood Flooring
- Walk-Out Basement
Kitchen
- Breakfast Area or Nook
- Eat-In Kitchen
- Stove
- Dishwasher
- Stainless Steel Appliances
- Disposal
Bedrooms and Bathrooms
- 3 Bedrooms
- En-Suite Bathroom
- Hydromassage or Jetted Bathtub
Laundry
- Dryer
- Washer
Schools
- Glenallan Elementary School
- John F. Kennedy High School
Utilities
- Central Air
- Back Up Electric Heat Pump System
- Electric Water Heater
Additional Features
- Level Entry For Accessibility
- 1,550 Sq Ft Lot
Community Details
- Middlebridge Subdivision
Listing and Financial Details
- Tax Lot 106
- Assessor Parcel Number 161302287954
Ownership History
Purchase Details
Home Financials for this Owner
Home Financials are based on the most recent Mortgage that was taken out on this home.Purchase Details
Similar Homes in Silver Spring, MD
Home Values in the Area
Average Home Value in this Area
Purchase History
| Date | Type | Sale Price | Title Company |
|---|---|---|---|
| Special Warranty Deed | $470,000 | Stewart Title Guaranty Company | |
| Deed | $164,000 | -- |
Mortgage History
| Date | Status | Loan Amount | Loan Type |
|---|---|---|---|
| Open | $461,487 | FHA |
Property History
| Date | Event | Price | Change | Sq Ft Price |
|---|---|---|---|---|
| 07/11/2025 07/11/25 | For Rent | $1,000 | 0.0% | -- |
| 05/22/2025 05/22/25 | Sold | $470,000 | +1.1% | $271 / Sq Ft |
| 04/23/2025 04/23/25 | Pending | -- | -- | -- |
| 03/14/2025 03/14/25 | For Sale | $465,000 | 0.0% | $268 / Sq Ft |
| 03/05/2025 03/05/25 | Off Market | $465,000 | -- | -- |
| 12/23/2024 12/23/24 | For Sale | $465,000 | -- | $268 / Sq Ft |
Tax History Compared to Growth
Tax History
| Year | Tax Paid | Tax Assessment Tax Assessment Total Assessment is a certain percentage of the fair market value that is determined by local assessors to be the total taxable value of land and additions on the property. | Land | Improvement |
|---|---|---|---|---|
| 2024 | $4,609 | $369,067 | $0 | $0 |
| 2023 | $5,145 | $357,033 | $0 | $0 |
| 2022 | $3,447 | $345,000 | $130,000 | $215,000 |
| 2021 | $3,232 | $338,433 | $0 | $0 |
| 2020 | $3,232 | $331,867 | $0 | $0 |
| 2019 | $3,147 | $325,300 | $130,000 | $195,300 |
| 2018 | $3,035 | $315,367 | $0 | $0 |
| 2017 | $2,987 | $305,433 | $0 | $0 |
| 2016 | -- | $295,500 | $0 | $0 |
| 2015 | $2,550 | $290,400 | $0 | $0 |
| 2014 | $2,550 | $285,300 | $0 | $0 |
Agents Affiliated with this Home
-
Godwin Sekyere

Seller's Agent in 2025
Godwin Sekyere
Comfort Realty, LLC.
(301) 222-7732
1 in this area
47 Total Sales
-
sybil manning
s
Seller's Agent in 2025
sybil manning
Home4All Realty, Inc.
(301) 467-5581
1 in this area
7 Total Sales
Map
Source: Bright MLS
MLS Number: MDMC2158840
APN: 13-02287954
- 1937 Hickory Hill Ln
- 13413 Autumn Ridge Ln
- 13102 Middlevale Ln
- 1547 Rabbit Hollow Place
- 1539 Rabbit Hollow Place
- 13319 Moonlight Trail Dr
- 1713 Nordic Hill Cir
- 12912 Middlevale Ln
- 25 Moonlight Trail Ct
- 13501 Moonlight Trail Dr
- 1651 Hugo Cir
- 2201 Briggs Rd
- 13304 Windy Meadow Ln
- 1544 Ingram Terrace
- 1105 Sweetbay Place
- 3 Casino Ct
- 13752 Night Sky Dr
- 1108 Autumn Brook Ave
- 13211 Lutes Dr
- 12608 Garden Gate Rd


