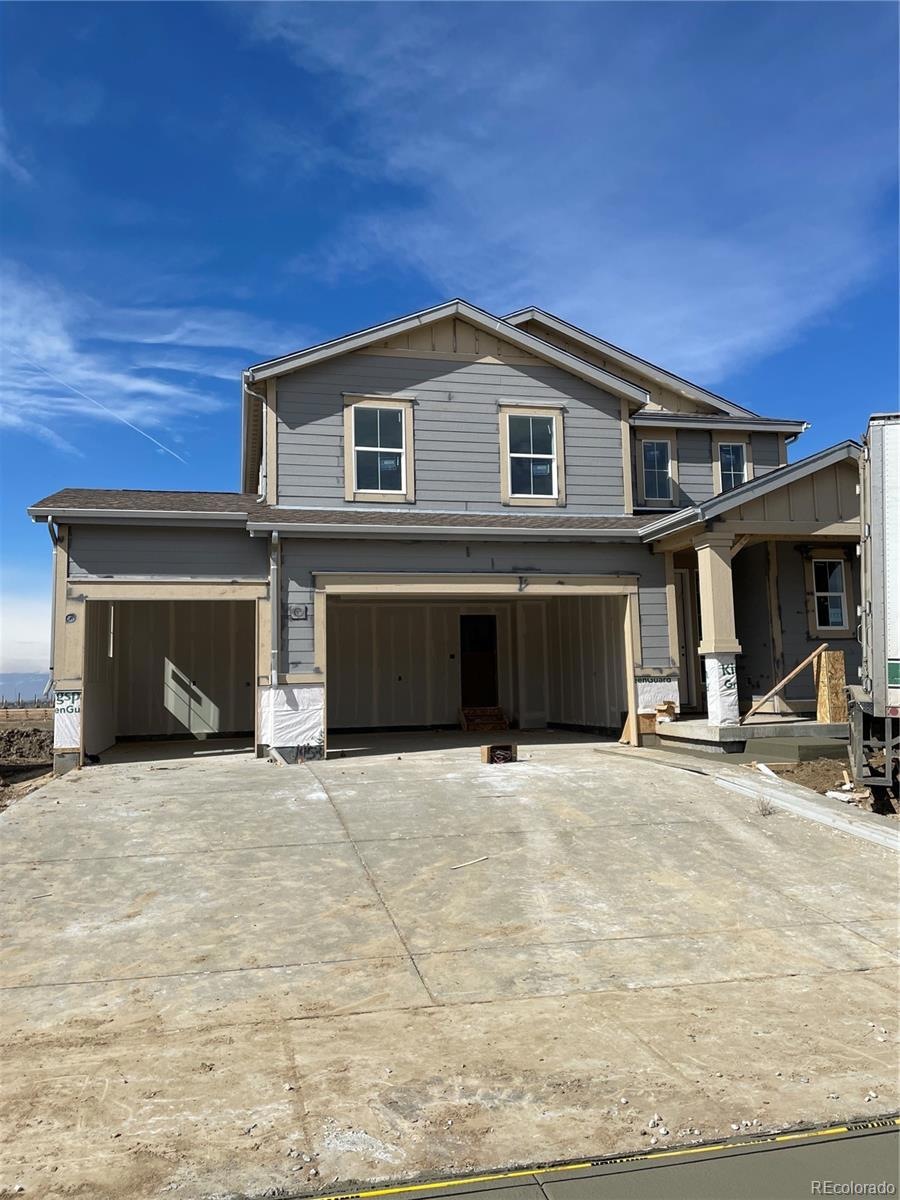
Highlights
- New Construction
- Primary Bedroom Suite
- Clubhouse
- Erie Elementary School Rated A
- Open Floorplan
- High Ceiling
About This Home
As of July 2025Welcome home to the Elbert Floorplan built by Lennar. This new release of the Pioneer Collection is located in sought after Morgan Hill Neighborhood! The main level of this gorgeous floorplan has an open layout with EVP flooring on the main level, chef style kitchen with a Large eat in kitchen island, quartz countertops, large great room and a 1/2 bath. Upstairs has your Owner's suite with en-suite bathroom, 2 guest bedrooms, guest full bathroom and your laundry room. The basement is unfinished waiting for your personalization. Some additional features include a 3-car garage. Community amenities include, Pool, Clubhouse and Parks! Erie has to offer with it's small town feel, majestic mountain views, 63,000sf community center and 20,000sf community Library! Close to shopping/dining, trails and parks! May 2023 estimated completion.**Contact Lennar today about Special Financing for this home - including below market rates** Terms and Conditions Apply
Last Agent to Sell the Property
Coldwell Banker Realty 56 License #100021260 Listed on: 10/10/2022

Last Buyer's Agent
Lynn Saul
Milehimodern License #100045391

Home Details
Home Type
- Single Family
Est. Annual Taxes
- $5,972
Year Built
- Built in 2023 | New Construction
HOA Fees
- $89 Monthly HOA Fees
Parking
- 3 Car Attached Garage
Home Design
- Frame Construction
- Composition Roof
- Cement Siding
- Stone Siding
Interior Spaces
- 2-Story Property
- Open Floorplan
- High Ceiling
- Double Pane Windows
- Unfinished Basement
Kitchen
- Eat-In Kitchen
- Oven
- Range
- Microwave
- Dishwasher
- Kitchen Island
- Quartz Countertops
- Disposal
Flooring
- Carpet
- Tile
- Vinyl
Bedrooms and Bathrooms
- 3 Bedrooms
- Primary Bedroom Suite
- Walk-In Closet
Schools
- Erie Elementary And Middle School
- Erie High School
Utilities
- Mini Split Air Conditioners
- Forced Air Heating System
Additional Features
- Front Porch
- 7,475 Sq Ft Lot
Listing and Financial Details
- Assessor Parcel Number R8969708
Community Details
Overview
- Association fees include capital reserves, recycling, trash
- Flagship Properties Association, Phone Number (720) 425-5475
- Built by Lennar
- Morgan Hill Subdivision, Elbert Floorplan
- The community has rules related to covenants, conditions, and restrictions
Amenities
- Clubhouse
Recreation
- Community Playground
- Community Pool
- Park
- Trails
Ownership History
Purchase Details
Home Financials for this Owner
Home Financials are based on the most recent Mortgage that was taken out on this home.Purchase Details
Home Financials for this Owner
Home Financials are based on the most recent Mortgage that was taken out on this home.Similar Homes in Erie, CO
Home Values in the Area
Average Home Value in this Area
Purchase History
| Date | Type | Sale Price | Title Company |
|---|---|---|---|
| Special Warranty Deed | $660,000 | Fitco (First Integrity Title C | |
| Special Warranty Deed | $624,900 | None Listed On Document |
Mortgage History
| Date | Status | Loan Amount | Loan Type |
|---|---|---|---|
| Open | $537,240 | FHA | |
| Previous Owner | $499,920 | New Conventional |
Property History
| Date | Event | Price | Change | Sq Ft Price |
|---|---|---|---|---|
| 07/07/2025 07/07/25 | Sold | $660,000 | 0.0% | $236 / Sq Ft |
| 06/18/2025 06/18/25 | Pending | -- | -- | -- |
| 06/11/2025 06/11/25 | Price Changed | $660,000 | -0.8% | $236 / Sq Ft |
| 06/02/2025 06/02/25 | Price Changed | $665,000 | -0.6% | $237 / Sq Ft |
| 05/22/2025 05/22/25 | For Sale | $669,000 | +7.1% | $239 / Sq Ft |
| 05/04/2023 05/04/23 | Sold | $624,900 | 0.0% | $332 / Sq Ft |
| 03/13/2023 03/13/23 | Pending | -- | -- | -- |
| 03/06/2023 03/06/23 | Price Changed | $624,900 | -0.1% | $332 / Sq Ft |
| 10/10/2022 10/10/22 | For Sale | $625,700 | -- | $332 / Sq Ft |
Tax History Compared to Growth
Tax History
| Year | Tax Paid | Tax Assessment Tax Assessment Total Assessment is a certain percentage of the fair market value that is determined by local assessors to be the total taxable value of land and additions on the property. | Land | Improvement |
|---|---|---|---|---|
| 2025 | $5,972 | $36,840 | $9,310 | $27,530 |
| 2024 | $5,972 | $36,840 | $9,310 | $27,530 |
| 2023 | $1,276 | $11,640 | $9,880 | $1,760 |
| 2022 | $170 | $1,030 | $1,030 | $1,760 |
| 2021 | $7 | $10 | $10 | $0 |
Agents Affiliated with this Home
-
Kris Ceretto

Seller's Agent in 2025
Kris Ceretto
Coldwell Banker Realty-N Metro
(720) 939-0558
822 Total Sales
-
Sarah Bobo

Seller Co-Listing Agent in 2025
Sarah Bobo
Coldwell Banker Realty-N Metro
(303) 818-1948
67 Total Sales
-
N
Buyer's Agent in 2025
Non-IRES Agent
CO_IRES
-
Kristen White
K
Seller Co-Listing Agent in 2023
Kristen White
Keller Williams Trilogy
899 Total Sales
-
L
Buyer's Agent in 2023
Lynn Saul
Milehimodern
Map
Source: REcolorado®
MLS Number: 4353546
APN: R8969708
- 1971 Merrill Cir W
- 1839 Morgan Dr
- 1825 Morgan Dr
- 1784 Morgan Dr
- 1737 Marlowe Cir E
- 1742 Morgan Dr
- 1727 Morgan Dr
- 1714 Morgan Dr
- 1713 Morgan Dr
- 1699 Morgan Dr
- 34 Morgan Cir N
- 65 Marlowe Dr
- 270 Maddox Ln
- 55 Morgan Cir S
- 1601 Mariah Ln
- 1820 Metcalf Ct
- 1677 Meagan Way
- 243 Marlowe Dr
- 1884 Myron Ct
- 234 Marlowe Dr





