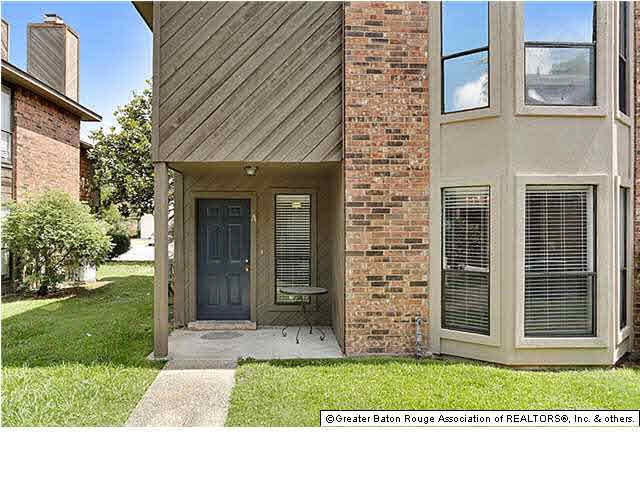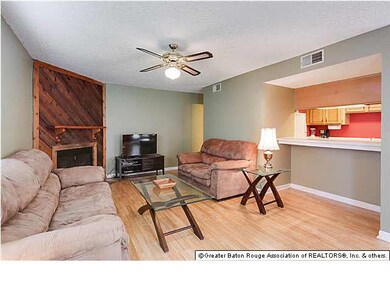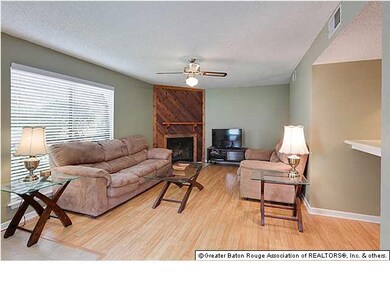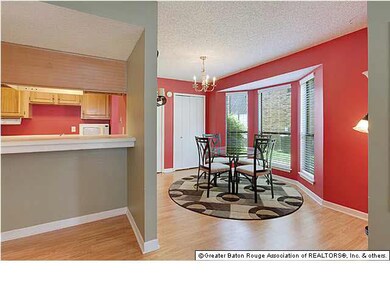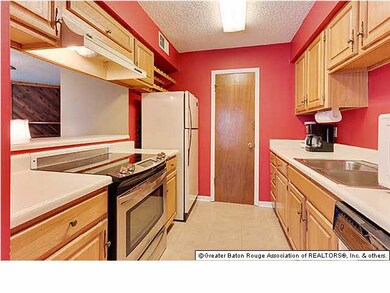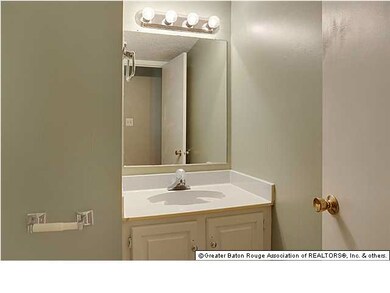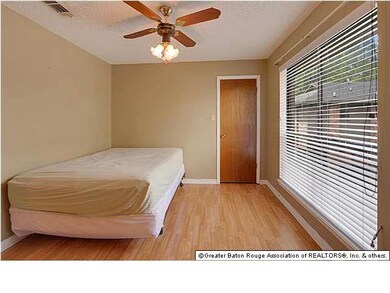
1953 S Brightside View Dr Unit A Baton Rouge, LA 70820
Highlands/Perkins NeighborhoodHighlights
- Traditional Architecture
- Breakfast Room
- Living Room
- Community Pool
- Walk-In Closet
- Public Transportation
About This Home
As of February 2020Two bedroom, two and half bath partially furnished townhome close to LSU and on the bus route. Nice layout with two bedrooms upstairs, each having their own private bath, plus a half bath downstairs. Pretty wood-look laminate floors throughout and ceramic tile in kitchen. The A/C, hot water heater and stove are all newer. Neutral colors and neat and clean. Light and bright. Den has corner wood burning fireplace. The washer, dryer and refrigerator remain. Kitchen has a large pantry plus a large storage closet. The eat-in-breakfast area has a pretty by window. All window treatments remain. Two assigned parking places. Complex has a pool and an on-site security guard. Reasonable condo fees of $132 per month.
Last Agent to Sell the Property
Compass - Perkins License #0995691112 Listed on: 06/04/2014

Last Buyer's Agent
Helen Clement
Compass - Perkins License #0000049433

Townhouse Details
Home Type
- Townhome
Est. Annual Taxes
- $500
HOA Fees
- $132 Monthly HOA Fees
Home Design
- Traditional Architecture
- Brick Exterior Construction
- Slab Foundation
- Frame Construction
- Asphalt Shingled Roof
- Wood Siding
Interior Spaces
- 1,211 Sq Ft Home
- 2-Story Property
- Ceiling Fan
- Wood Burning Fireplace
- Window Treatments
- Living Room
- Breakfast Room
- Utility Room
- Electric Dryer Hookup
- Attic Access Panel
Kitchen
- Oven or Range
- Electric Cooktop
- <<microwave>>
- Dishwasher
- Disposal
Flooring
- Carpet
- Laminate
- Ceramic Tile
Bedrooms and Bathrooms
- 2 Bedrooms
- Walk-In Closet
Home Security
Parking
- 2 Parking Spaces
- Assigned Parking
Utilities
- Central Heating and Cooling System
- Cable TV Available
Additional Features
- Exterior Lighting
- Mineral Rights
Community Details
Recreation
- Community Pool
Additional Features
- Public Transportation
- Fire and Smoke Detector
Ownership History
Purchase Details
Home Financials for this Owner
Home Financials are based on the most recent Mortgage that was taken out on this home.Purchase Details
Home Financials for this Owner
Home Financials are based on the most recent Mortgage that was taken out on this home.Similar Homes in Baton Rouge, LA
Home Values in the Area
Average Home Value in this Area
Purchase History
| Date | Type | Sale Price | Title Company |
|---|---|---|---|
| Gift Deed | -- | -- | |
| Deed | $55,500 | -- |
Mortgage History
| Date | Status | Loan Amount | Loan Type |
|---|---|---|---|
| Open | $55,500 | Purchase Money Mortgage |
Property History
| Date | Event | Price | Change | Sq Ft Price |
|---|---|---|---|---|
| 02/12/2020 02/12/20 | Sold | -- | -- | -- |
| 02/07/2020 02/07/20 | Pending | -- | -- | -- |
| 02/04/2020 02/04/20 | For Sale | $100,000 | 0.0% | $83 / Sq Ft |
| 02/01/2020 02/01/20 | Off Market | -- | -- | -- |
| 07/31/2019 07/31/19 | Price Changed | $100,000 | -10.7% | $83 / Sq Ft |
| 02/04/2019 02/04/19 | For Sale | $112,000 | -1.8% | $93 / Sq Ft |
| 08/27/2014 08/27/14 | Sold | -- | -- | -- |
| 08/20/2014 08/20/14 | Pending | -- | -- | -- |
| 06/04/2014 06/04/14 | For Sale | $114,000 | -- | $94 / Sq Ft |
Tax History Compared to Growth
Tax History
| Year | Tax Paid | Tax Assessment Tax Assessment Total Assessment is a certain percentage of the fair market value that is determined by local assessors to be the total taxable value of land and additions on the property. | Land | Improvement |
|---|---|---|---|---|
| 2024 | $500 | $11,003 | $1,500 | $9,503 |
| 2023 | $500 | $11,800 | $1,500 | $10,300 |
| 2022 | $1,409 | $11,800 | $1,500 | $10,300 |
| 2021 | $1,377 | $11,800 | $1,500 | $10,300 |
| 2020 | $1,368 | $11,800 | $1,500 | $10,300 |
| 2019 | $1,429 | $11,800 | $1,500 | $10,300 |
| 2018 | $1,411 | $11,800 | $500 | $11,300 |
| 2017 | $1,411 | $11,800 | $500 | $11,300 |
| 2016 | $1,377 | $11,800 | $500 | $11,300 |
| 2015 | $1,377 | $11,800 | $500 | $11,300 |
| 2014 | $1,372 | $11,800 | $500 | $11,300 |
| 2013 | -- | $11,800 | $500 | $11,300 |
Agents Affiliated with this Home
-
H
Seller's Agent in 2020
Helen Clement
Latter & Blum
-
Missy Roberts

Seller's Agent in 2014
Missy Roberts
Latter & Blum
(225) 933-0051
14 in this area
95 Total Sales
Map
Source: Greater Baton Rouge Association of REALTORS®
MLS Number: 201407664
APN: 00365890
- 1983 S Brightside View Dr Unit 112-A
- 1963 S Brightside View Dr Unit C
- 2011 S Brightside View Dr Unit F
- 2031 S Brightside View Dr Unit D
- 1933 S Brightside View Dr Unit A
- 5208 Brightside View Dr Unit 12 units
- 5315 Arlington Ct
- 5208,5212,5220 Brightside View Dr Unit 12 units
- 1805-D S Brightside View Dr Unit D
- 1805 C S Brightside View Dr Unit C
- 5257 Arlington Ct
- 2105 Belle Pointe Alley
- 1747 S Brightside View Dr Unit A,B,C,D
- 1757 S Brightside View Dr
- 1727 S Brightside View Dr Unit A
- 5191 Arlington Ct
- 1855 Brightside Dr Unit G-2
- 1855 Brightside Dr Unit G12
- 5527 Riverstone Dr
- 5435 Heatherstone Dr
