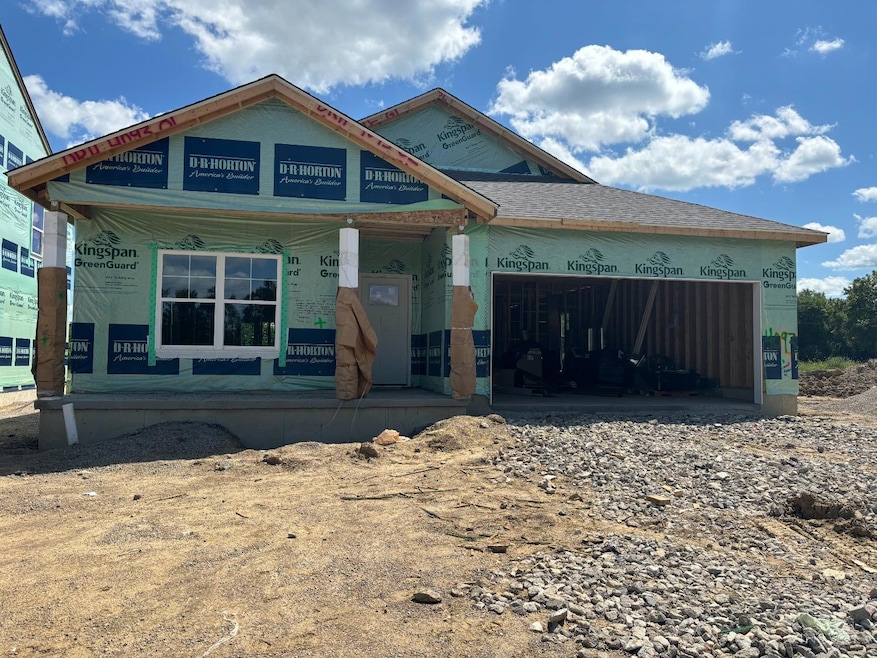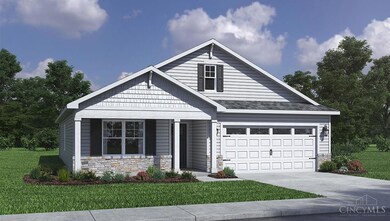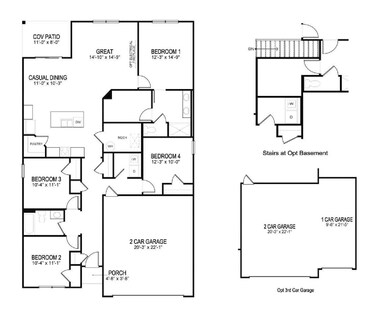
1953 Snowy Ln Oxford, OH 45056
Highlights
- New Construction
- Porch
- Solid Wood Cabinet
- Ranch Style House
- 2 Car Attached Garage
- Walk-In Closet
About This Home
As of May 2025Stylish new Chatham plan by D.R. Horton in beautiful Owls Landing is conveniently located just minutes from downtown Oxford and Miami University. The community also features a walking path to the Oxford Aquatic Center and parks. This ranch plan offers large open living space with 4 bedrooms and 2 full baths. The open concept offers enough space to entertain or enjoy a peaceful evening relaxing on the covered patio. With upgraded cabinets and quartz countertops this home is perfect for everyone!
Last Agent to Sell the Property
Alexander Hencheck
HMS Real Estate License #0000198425 Listed on: 07/25/2024
Home Details
Home Type
- Single Family
Lot Details
- 5,009 Sq Ft Lot
- Lot Dimensions are 99x50
HOA Fees
- $82 Monthly HOA Fees
Parking
- 2 Car Attached Garage
- Front Facing Garage
- Garage Door Opener
- Driveway
Home Design
- New Construction
- Ranch Style House
- Slab Foundation
- Shingle Roof
- Vinyl Siding
Interior Spaces
- 1,771 Sq Ft Home
- Vinyl Clad Windows
- Insulated Windows
- Panel Doors
- Laminate Flooring
- Fire and Smoke Detector
Kitchen
- Oven or Range
- <<microwave>>
- Dishwasher
- Kitchen Island
- Solid Wood Cabinet
- Disposal
Bedrooms and Bathrooms
- 4 Bedrooms
- Walk-In Closet
- 2 Full Bathrooms
- Dual Vanity Sinks in Primary Bathroom
Outdoor Features
- Patio
- Porch
Utilities
- Forced Air Heating and Cooling System
- Heating System Uses Gas
- Electric Water Heater
Community Details
- Association fees include professional mgt
- Eclipse Community Association
- Built by D.R. Horton
- Owls Landing Subdivision
Ownership History
Purchase Details
Similar Homes in Oxford, OH
Home Values in the Area
Average Home Value in this Area
Purchase History
| Date | Type | Sale Price | Title Company |
|---|---|---|---|
| Special Warranty Deed | $300,000 | None Listed On Document |
Property History
| Date | Event | Price | Change | Sq Ft Price |
|---|---|---|---|---|
| 05/06/2025 05/06/25 | Sold | $300,000 | -9.1% | $169 / Sq Ft |
| 11/25/2024 11/25/24 | Pending | -- | -- | -- |
| 10/29/2024 10/29/24 | Price Changed | $329,900 | -2.9% | $186 / Sq Ft |
| 10/09/2024 10/09/24 | Price Changed | $339,900 | -4.2% | $192 / Sq Ft |
| 07/25/2024 07/25/24 | For Sale | $354,900 | -- | $200 / Sq Ft |
Tax History Compared to Growth
Tax History
| Year | Tax Paid | Tax Assessment Tax Assessment Total Assessment is a certain percentage of the fair market value that is determined by local assessors to be the total taxable value of land and additions on the property. | Land | Improvement |
|---|---|---|---|---|
| 2024 | -- | $7,550 | $7,550 | -- |
Agents Affiliated with this Home
-
A
Seller's Agent in 2025
Alexander Hencheck
HMS Real Estate
-
Brian Revalee

Buyer's Agent in 2025
Brian Revalee
RE/MAX
(513) 255-9017
61 in this area
129 Total Sales
Map
Source: MLS of Greater Cincinnati (CincyMLS)
MLS Number: 1812845
APN: H4100-147-000-015
- 59 Great Horned Dr
- 53 Great Horned Dr
- 62 Great Horned Dr
- 41 Great Horned Dr
- 17 Great Horned Dr
- 35 Great Horned Dr
- 14 Great Horned Ln
- 20 Great Horned Dr
- 44 Autumn Dr
- 235 Hunter Woods Dr
- 509 White Oak Dr
- 182 Ryan Dr
- 146 Stone Creek Dr
- 1020 Tollgate Dr
- 715 W Chestnut St
- 446 Emerald Woods Dr
- 6195 Fairfield Rd
- 815 Erin Dr
- 111 Prevalent Dr
- 6172 Vereker Dr


