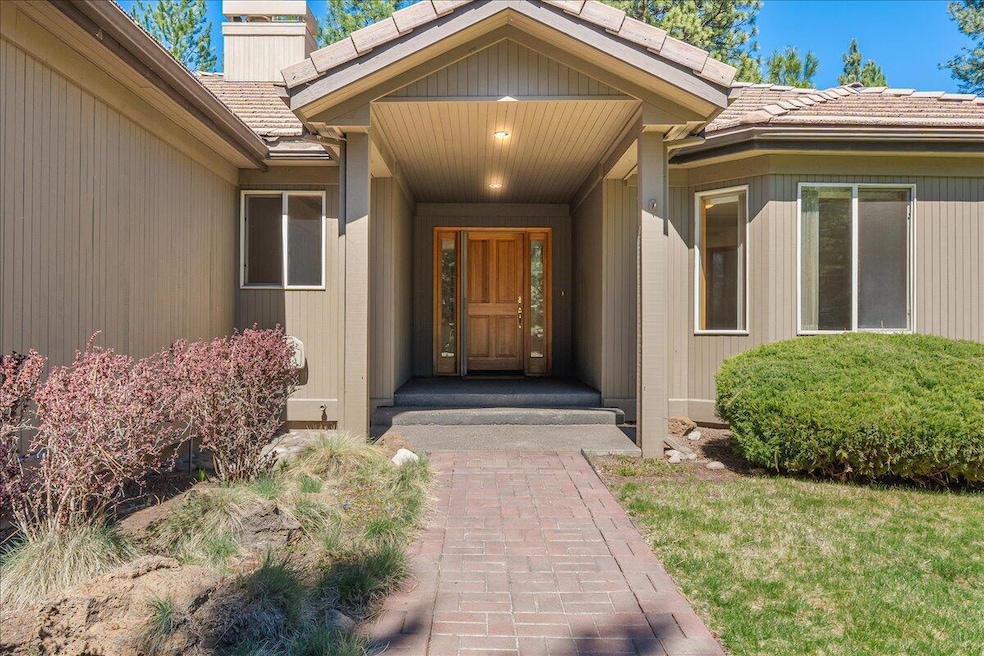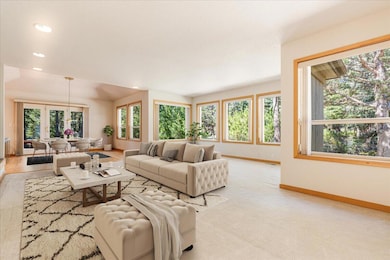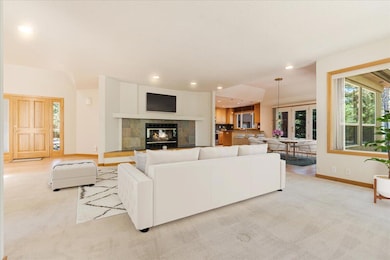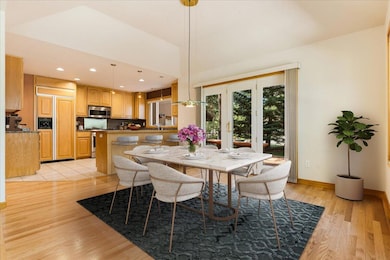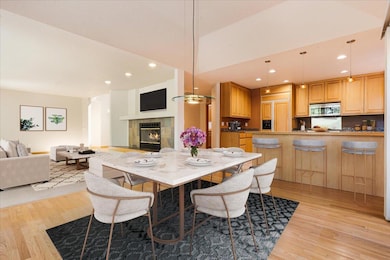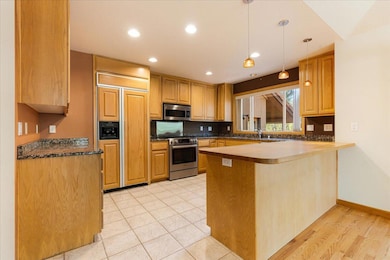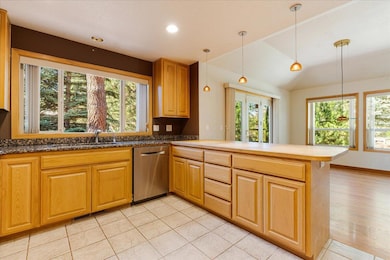19530 Sunshine Way Bend, OR 97702
Century West NeighborhoodEstimated payment $6,537/month
Highlights
- RV or Boat Storage in Community
- Gated Community
- Home Energy Score
- William E. Miller Elementary School Rated A-
- Open Floorplan
- Clubhouse
About This Home
Nestled on a spacious .46-acre lot in desirable Sunrise Village, this charming single-level home is ready for your personal touch. The open floor plan offers a bright and airy living space, with large windows that flood the home with natural light and showcase tranquil views of the surrounding greenery. A striking fireplace, hardwood floors, and a spacious primary suite with a luxurious soaking tub, double sinks, and a generous walk-in closet add to the appeal. The home also features a 3-car garage with a built-in shop area and a large deck perfect for outdoor entertaining. Situated next to common area, you'll enjoy easy access to all the neighborhood amenities, including the Deschutes River Trail, neighborhood clubhouse, swimming pool, hot tub, playground, tennis courts, and RV parking.
This is the perfect opportunity to make this home your own in an exceptional community!
Interior photos have been virtually staged.
Home Details
Home Type
- Single Family
Est. Annual Taxes
- $8,421
Year Built
- Built in 1994
Lot Details
- 0.46 Acre Lot
- Landscaped
- Corner Lot
- Level Lot
- Front and Back Yard Sprinklers
- Sprinklers on Timer
- Property is zoned RS, RS
HOA Fees
- $169 Monthly HOA Fees
Parking
- 3 Car Attached Garage
- Workshop in Garage
- Garage Door Opener
- Driveway
Home Design
- Traditional Architecture
- Stem Wall Foundation
- Frame Construction
- Tile Roof
Interior Spaces
- 2,099 Sq Ft Home
- 1-Story Property
- Open Floorplan
- Wired For Sound
- Vaulted Ceiling
- Ceiling Fan
- Skylights
- Gas Fireplace
- Double Pane Windows
- Vinyl Clad Windows
- Mud Room
- Living Room with Fireplace
Kitchen
- Eat-In Kitchen
- Breakfast Bar
- Range
- Microwave
- Dishwasher
- Granite Countertops
- Tile Countertops
- Disposal
Flooring
- Wood
- Carpet
- Tile
Bedrooms and Bathrooms
- 3 Bedrooms
- Linen Closet
- 2 Full Bathrooms
- Double Vanity
- Soaking Tub
Laundry
- Laundry Room
- Dryer
- Washer
Home Security
- Carbon Monoxide Detectors
- Fire and Smoke Detector
Schools
- William E Miller Elementary School
- Cascade Middle School
- Summit High School
Utilities
- Forced Air Heating and Cooling System
- Heating System Uses Natural Gas
- Natural Gas Connected
- Phone Available
- Cable TV Available
Additional Features
- Home Energy Score
- Deck
Listing and Financial Details
- Tax Lot 03200
- Assessor Parcel Number 163252
Community Details
Overview
- Sunrise Village Subdivision
- Property is near a preserve or public land
Amenities
- Clubhouse
Recreation
- RV or Boat Storage in Community
- Tennis Courts
- Community Playground
- Community Pool
- Trails
- Snow Removal
Security
- Security Service
- Gated Community
Map
Home Values in the Area
Average Home Value in this Area
Tax History
| Year | Tax Paid | Tax Assessment Tax Assessment Total Assessment is a certain percentage of the fair market value that is determined by local assessors to be the total taxable value of land and additions on the property. | Land | Improvement |
|---|---|---|---|---|
| 2025 | $8,753 | $518,020 | -- | -- |
| 2024 | $8,421 | $502,940 | -- | -- |
| 2023 | $7,806 | $488,300 | $0 | $0 |
| 2022 | $7,283 | $460,280 | $0 | $0 |
| 2021 | $7,294 | $446,880 | $0 | $0 |
| 2020 | $6,920 | $446,880 | $0 | $0 |
| 2019 | $6,728 | $433,870 | $0 | $0 |
| 2018 | $6,538 | $421,240 | $0 | $0 |
| 2017 | $6,412 | $408,980 | $0 | $0 |
| 2016 | $6,118 | $397,070 | $0 | $0 |
| 2015 | $5,950 | $385,510 | $0 | $0 |
| 2014 | $5,777 | $374,290 | $0 | $0 |
Property History
| Date | Event | Price | List to Sale | Price per Sq Ft |
|---|---|---|---|---|
| 10/14/2025 10/14/25 | Price Changed | $1,075,000 | -3.6% | $512 / Sq Ft |
| 08/27/2025 08/27/25 | Price Changed | $1,115,000 | -2.2% | $531 / Sq Ft |
| 08/05/2025 08/05/25 | Price Changed | $1,140,000 | -4.2% | $543 / Sq Ft |
| 06/27/2025 06/27/25 | Price Changed | $1,190,000 | 0.0% | $567 / Sq Ft |
| 06/27/2025 06/27/25 | For Sale | $1,190,000 | -7.8% | $567 / Sq Ft |
| 06/17/2025 06/17/25 | Pending | -- | -- | -- |
| 04/25/2025 04/25/25 | For Sale | $1,290,000 | -- | $615 / Sq Ft |
Source: Oregon Datashare
MLS Number: 220200247
APN: 163252
- 19452 Brookside Way
- 19476 SW Century Dr Unit 1 & 2
- 19476 SW Century Dr
- 19504 SW Century Dr
- 19548 Aster Ln
- 61176 Foxglove Loop
- 19601 Hollygrape St
- 19580 SW Century Dr
- 61015 River Bluff Trail
- 61318 Tetherow Vista Dr
- 0 Outrider Loop Unit 32 220195539
- 61266 Meeks Trail
- 61062 Snowbrush Dr
- 61050 Snowbrush Dr
- 61354 Lost Hollow Loop
- 61152 SW Beverly Way
- 61379 Lost Hollow Loop
- 61358 Kindle Rock Loop
- 61337 Kindle Rock Loop
- 61309 Howe Way
- 19544 SW Century Dr
- 61158 Kepler St Unit A
- 1797 SW Chandler Ave
- 1609 SW Chandler Ave
- 515 SW Century Dr
- 20174 Reed Ln
- 954 SW Emkay Dr
- 210 SW Century
- 801 SW Bradbury Way
- 144 SW Crowell Way
- 1345 NW Cumberland Ave Unit ID1330987P
- 61489 SE Luna Place
- 1474 NW Fresno Ave
- 60289 Cinder Butte Rd Unit ID1331001P
- 61536 SE Jennifer Ln Unit 1
- 20513 SE Dorset Place Unit 2
- 3001 NW Clearwater Dr
- 339 SE Reed Market Rd
- 373 SE Reed Market Rd
- 310 SW Industrial Way
