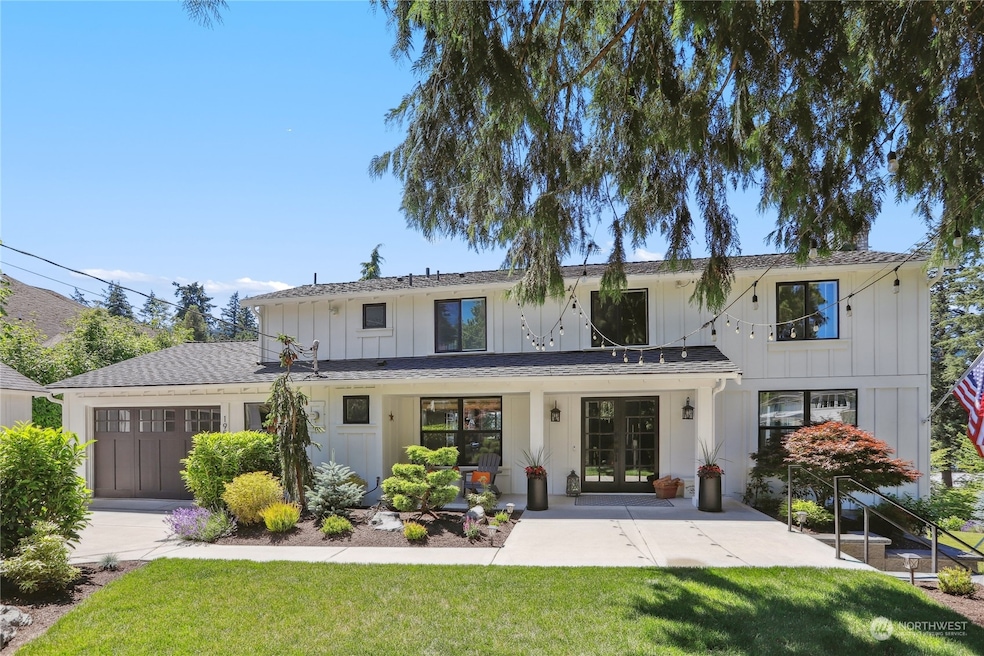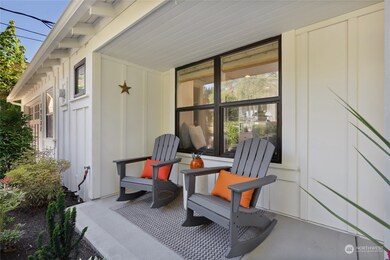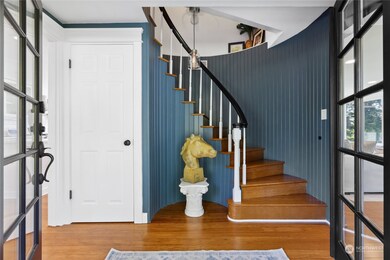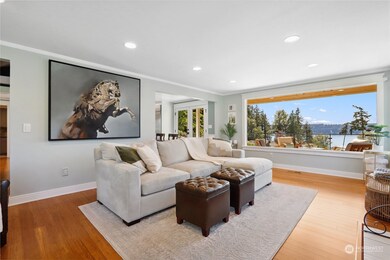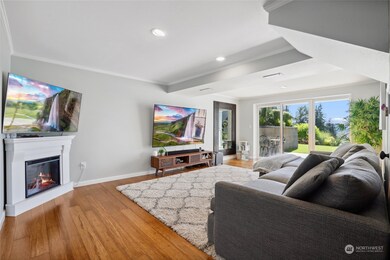
$2,649,000
- 5 Beds
- 4 Baths
- 4,679 Sq Ft
- 2201 190th Place SE
- Sammamish, WA
Seller Financing Available @ 4%, ask for offer details! West facing Lake Sammamish home sited on a large private lot w/ shared waterfront access. Quietly tucked away from busy streets, this sunny West facing property enjoys a safe neighborhood setting & recreation waterfront allowing for boat moorage. The open kitchen has large working & entertaining spaces sited between family and dining rooms,
Arthur Whittlesey Windermere Real Estate/East
