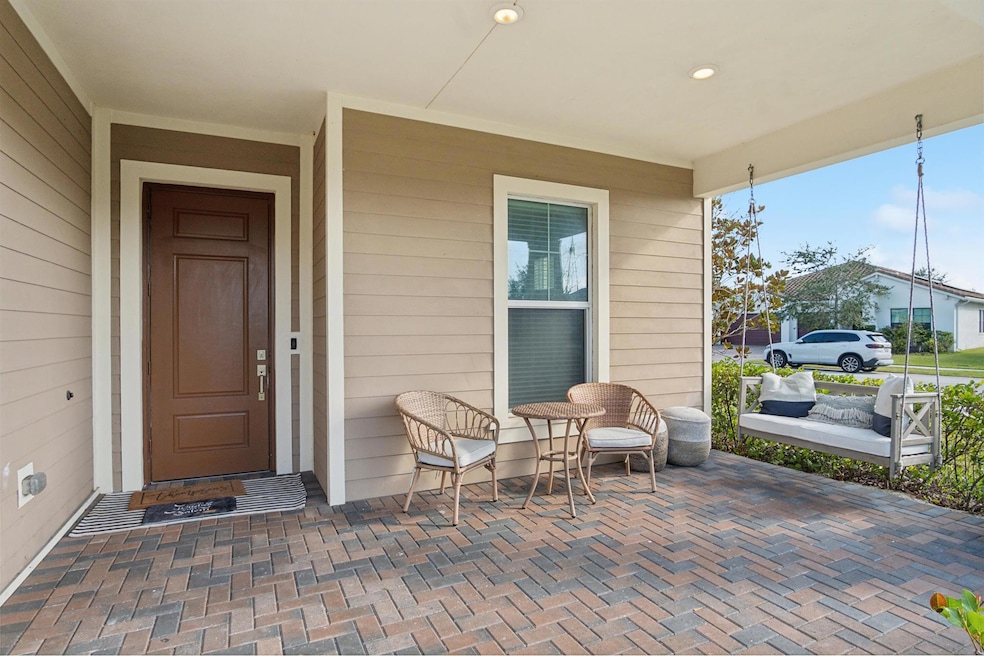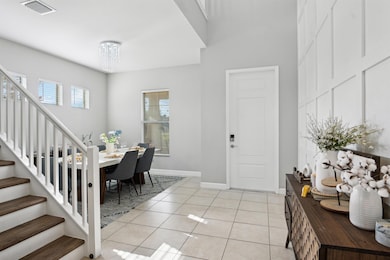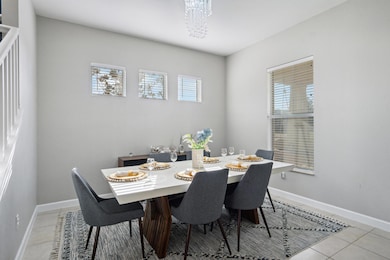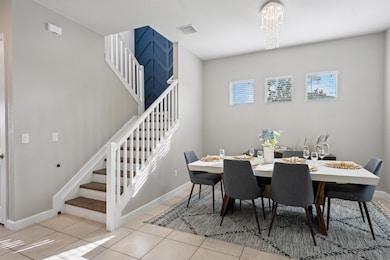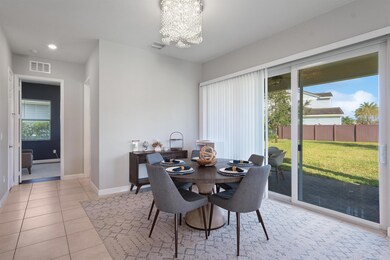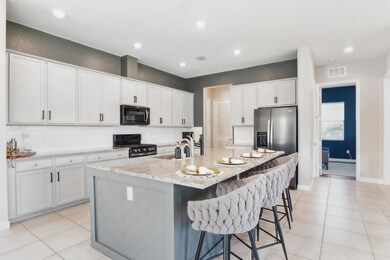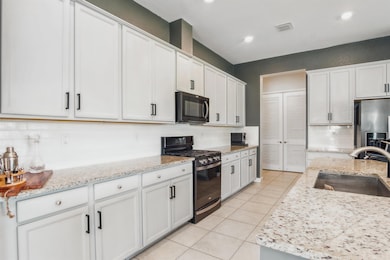19535 Split Rail Run Loxahatchee, FL 33470
Arden Neighborhood
5
Beds
4
Baths
3,361
Sq Ft
2018
Built
Highlights
- Tennis Courts
- Gated with Attendant
- Loft
- Binks Forest Elementary School Rated A-
- Clubhouse
- Community Pool
About This Home
Public Remarks:Enjoy this Colonial Style Home with striking accent walls, open concept Kitchen with an extra-large Island & tons of entertaining space. New vinyl flooring on the stairs and thru-out entire 2nd floor. Guest room on main floor. Adorable loft on 2nd floor. 2 Bedrooms with an adjoining bathroom with dual sinks. Nice size corner property. Enjoy resort style living everyday with tons of amenities & activities in the community. New elementary school to be built for Arden Residents. Gym, hot tub, 2 pools, exercise classes, food trucks & events. Lawn is watered with the lake. No water bill for that.
Home Details
Home Type
- Single Family
Est. Annual Taxes
- $11,172
Year Built
- Built in 2018
Parking
- 3 Car Attached Garage
- Garage Door Opener
Home Design
- Entry on the 1st floor
Interior Spaces
- 3,361 Sq Ft Home
- 2-Story Property
- Furnished or left unfurnished upon request
- Entrance Foyer
- Loft
- Fire and Smoke Detector
Kitchen
- Microwave
- Dishwasher
Flooring
- Ceramic Tile
- Vinyl
Bedrooms and Bathrooms
- 5 Bedrooms
- Walk-In Closet
- 4 Full Bathrooms
- Dual Sinks
Laundry
- Laundry Room
- Dryer
- Washer
Outdoor Features
- Tennis Courts
- Balcony
- Patio
- Porch
Schools
- Binks Forest Elementary School
- Wellington Landings Middle School
- Wellington High School
Utilities
- Central Heating and Cooling System
- Gas Water Heater
Listing and Financial Details
- Property Available on 12/1/24
- Assessor Parcel Number 00404328010001460
Community Details
Recreation
- Tennis Courts
- Community Basketball Court
- Community Pool
- Trails
Pet Policy
- Pets Allowed
Security
- Gated with Attendant
- Resident Manager or Management On Site
Additional Features
- Arden Pud Pod A East & Po Subdivision
- Clubhouse
Map
Source: BeachesMLS
MLS Number: R11033939
APN: 00-40-43-28-01-000-1460
Nearby Homes
- 984 Sterling Pine Place
- 1018 Sweetgrass St
- 898 Sweetgrass St
- 1080 Sterling Pine Place
- 924 Deer Haven Dr
- 848 Sterling Pine Place
- 959 Ember Ridge Run
- 19579 Weathervane Way
- 943 Ember Ridge Run
- 1133 Deer Haven Dr
- 19419 Broad Shore Walk
- 19534 Weathervane Way
- 19739 Wheelbarrow Bend
- 19578 Weathervane Way
- 19675 Weathervane Way
- 1120 Wandering Willow Way
- 19672 Whispering Creek Rd
- 19201 Wood Stork Way
- 19655 Barn Swallow Way
- 19641 Whispering Creek Rd
- 1048 Sterling Pine Place
- 898 Sweetgrass St
- 924 Deer Haven Dr
- 1168 Sterling Pine Place
- 19647 Weathervane Way
- 19774 Split Rail Run
- 19479 Barn Swallow Way
- 1981 Wandering Willow Way
- 18967 Wood Stork Way
- 19427 Broad Shore Walk
- 601 Hookline Cir
- 19704 Weathervane Way
- 19742 Weathervane Way
- 1227 Timber Reap Trail
- 1267 Timber Reap Trail
- 19427 Broad Shore Walk
- 1232 Harvester Crossing
- 19522 Broad Shore Walk
- 1308 Harvest View Crossing
- 1328 Wandering Willow Way
