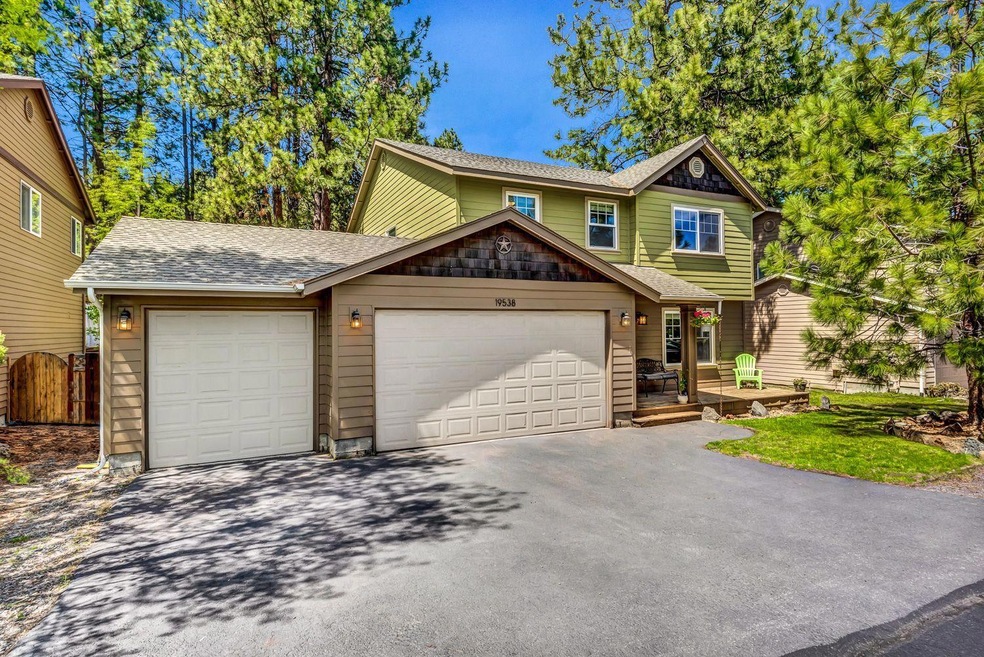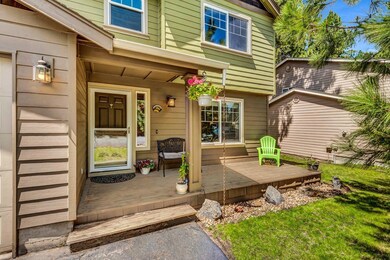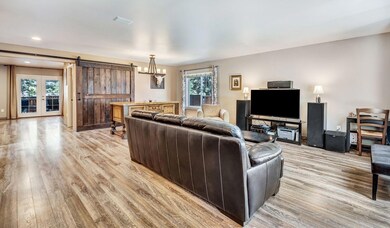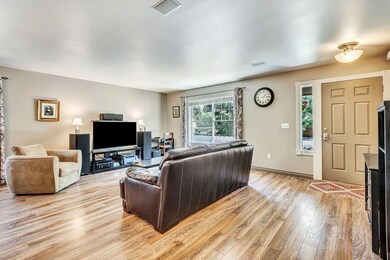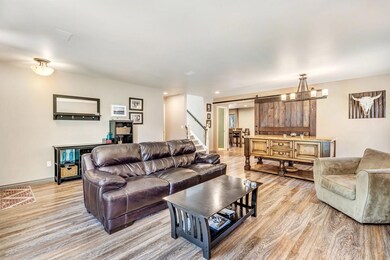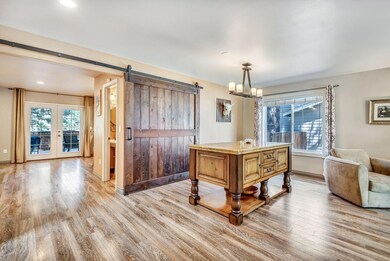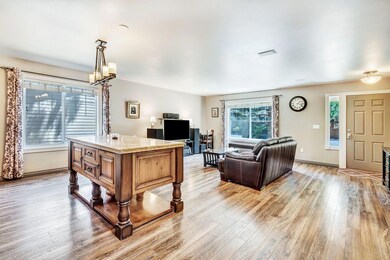
19538 Brookside Way Bend, OR 97702
Century West NeighborhoodHighlights
- Deck
- Forest View
- Bonus Room
- William E. Miller Elementary School Rated A-
- Traditional Architecture
- Breakfast Area or Nook
About This Home
As of July 2020Serenity awaits under the pine trees on Bend's Westside. Enjoy views of the forest & natural lighting captured in nearly every picture window. Exceptionally maintained, home showcases full height back splash, barn wood accents, trendy tile, sliding barn doors and slab granite counter tops in the kitchen. Enjoy an oversize butler's pantry, breakfast bar, and cozy gas fireplace as well as two main level living spaces & an open design. Upstairs highlights bonus space & bedrooms including a master suite with generous walk-in closet and soaking tub. Three car garage has shop area allowing room for all your hobbies. Easy access to the front or covered rear porch, outdoor living is easy to enjoy in this low maintenance backyard. With direct access onto the trails you will enjoy the privacy of not having a neighbor behind you, and the benefits of access to nature's beauty. Featuring pride of ownership while offering low maintenance living minutes from town, the mountains, lakes & trail systems
Last Agent to Sell the Property
Coldwell Banker Bain Brokerage Email: michael@homesbyhopp.com License #201206249 Listed on: 05/27/2020

Home Details
Home Type
- Single Family
Est. Annual Taxes
- $4,103
Year Built
- Built in 2000
Lot Details
- 5,227 Sq Ft Lot
- Fenced
- Landscaped
- Front Yard Sprinklers
- Property is zoned RM, RM
HOA Fees
- $57 Monthly HOA Fees
Parking
- 3 Car Attached Garage
- Workshop in Garage
- Garage Door Opener
- Driveway
Property Views
- Forest
- Territorial
Home Design
- Traditional Architecture
- Stem Wall Foundation
- Frame Construction
- Composition Roof
Interior Spaces
- 2,365 Sq Ft Home
- 2-Story Property
- Wired For Sound
- Dry Bar
- Gas Fireplace
- Double Pane Windows
- Vinyl Clad Windows
- Family Room with Fireplace
- Living Room
- Bonus Room
Kitchen
- Breakfast Area or Nook
- Eat-In Kitchen
- Breakfast Bar
- Oven
- Range
- Microwave
- Dishwasher
- Tile Countertops
- Laminate Countertops
- Disposal
Flooring
- Carpet
- Laminate
Bedrooms and Bathrooms
- 3 Bedrooms
- Linen Closet
- Walk-In Closet
- Double Vanity
- Soaking Tub
- Bathtub with Shower
Laundry
- Laundry Room
- Dryer
- Washer
Home Security
- Carbon Monoxide Detectors
- Fire and Smoke Detector
Outdoor Features
- Deck
- Enclosed patio or porch
- Shed
- Storage Shed
Schools
- William E Miller Elementary School
- Cascade Middle School
- Summit High School
Utilities
- Whole House Fan
- Forced Air Zoned Heating and Cooling System
- Heating System Uses Natural Gas
Listing and Financial Details
- Exclusions: Stadium seats on rear patio, personalized door knocker (to be replaced with like knocker)
- Legal Lot and Block Lot 14 / Ph 1
- Assessor Parcel Number 200194
Community Details
Overview
- Built by Westbrook Construction
- Westbrook Meadows Subdivision
Recreation
- Park
- Trails
Ownership History
Purchase Details
Home Financials for this Owner
Home Financials are based on the most recent Mortgage that was taken out on this home.Purchase Details
Home Financials for this Owner
Home Financials are based on the most recent Mortgage that was taken out on this home.Purchase Details
Purchase Details
Home Financials for this Owner
Home Financials are based on the most recent Mortgage that was taken out on this home.Purchase Details
Home Financials for this Owner
Home Financials are based on the most recent Mortgage that was taken out on this home.Similar Homes in Bend, OR
Home Values in the Area
Average Home Value in this Area
Purchase History
| Date | Type | Sale Price | Title Company |
|---|---|---|---|
| Warranty Deed | $540,000 | Amerititle | |
| Warranty Deed | $483,000 | Amerititle | |
| Interfamily Deed Transfer | -- | None Available | |
| Deed | -- | First American Title | |
| Warranty Deed | $399,000 | First Amer Title Ins Co Or |
Mortgage History
| Date | Status | Loan Amount | Loan Type |
|---|---|---|---|
| Open | $340,000 | New Conventional | |
| Previous Owner | $453,100 | New Conventional | |
| Previous Owner | $216,600 | New Conventional | |
| Previous Owner | $80,000 | Credit Line Revolving | |
| Previous Owner | $240,000 | Fannie Mae Freddie Mac |
Property History
| Date | Event | Price | Change | Sq Ft Price |
|---|---|---|---|---|
| 07/15/2020 07/15/20 | Sold | $540,000 | -3.4% | $228 / Sq Ft |
| 06/09/2020 06/09/20 | Pending | -- | -- | -- |
| 05/27/2020 05/27/20 | For Sale | $559,000 | +67.4% | $236 / Sq Ft |
| 12/12/2014 12/12/14 | Sold | $334,000 | -16.5% | $141 / Sq Ft |
| 11/14/2014 11/14/14 | Pending | -- | -- | -- |
| 06/27/2014 06/27/14 | For Sale | $399,900 | -- | $169 / Sq Ft |
Tax History Compared to Growth
Tax History
| Year | Tax Paid | Tax Assessment Tax Assessment Total Assessment is a certain percentage of the fair market value that is determined by local assessors to be the total taxable value of land and additions on the property. | Land | Improvement |
|---|---|---|---|---|
| 2024 | $5,136 | $306,750 | -- | -- |
| 2023 | $4,761 | $297,820 | $0 | $0 |
| 2022 | $4,442 | $280,730 | $0 | $0 |
| 2021 | $4,449 | $272,560 | $0 | $0 |
| 2020 | $4,221 | $272,560 | $0 | $0 |
| 2019 | $4,103 | $264,630 | $0 | $0 |
| 2018 | $3,988 | $256,930 | $0 | $0 |
| 2017 | $3,937 | $249,450 | $0 | $0 |
| 2016 | $3,757 | $242,190 | $0 | $0 |
| 2015 | $3,655 | $235,140 | $0 | $0 |
| 2014 | $3,550 | $228,300 | $0 | $0 |
Agents Affiliated with this Home
-
Michael Hopp
M
Seller's Agent in 2020
Michael Hopp
Coldwell Banker Bain
(541) 390-0504
7 in this area
116 Total Sales
-
Christie Glennon Pinnick
C
Buyer's Agent in 2020
Christie Glennon Pinnick
Knightsbridge International
(541) 788-1047
8 in this area
125 Total Sales
-
C
Buyer's Agent in 2020
Christie Glennon
-
S
Seller's Agent in 2014
Susan Finucane
Premiere Property Group, LLC
-
L
Buyer's Agent in 2014
Lena Kelly Neuman
Coldwell Banker Morris Real Es
-
C
Buyer Co-Listing Agent in 2014
Clifford Feingold
Coldwell Banker Morris Real Es
Map
Source: Oregon Datashare
MLS Number: 220101812
APN: 200194
- 19504 SW Century Dr
- 19486 Brookside Way
- 19464 W Campbell Rd
- 19476 SW Century Dr
- 19476 SW Century Dr Unit 1 & 2
- 19530 Sunshine Way
- 19442 SW Century Dr
- 19452 Brookside Way
- 61375 Cultus Lake Ct
- 19635 Clear Night Dr
- 61387 Cultus Lake Ct
- 19480 Mammoth Dr
- 61318 Tetherow Vista Dr
- 19713 Sunshine Way
- 61176 Foxglove Loop
- 61192 Foxglove Loop
- 0 Outrider Loop Unit 32 220195539
- 19445 Randall Ct
- 61457 Hackleman Ct
- 61425 Davis Lake Loop
