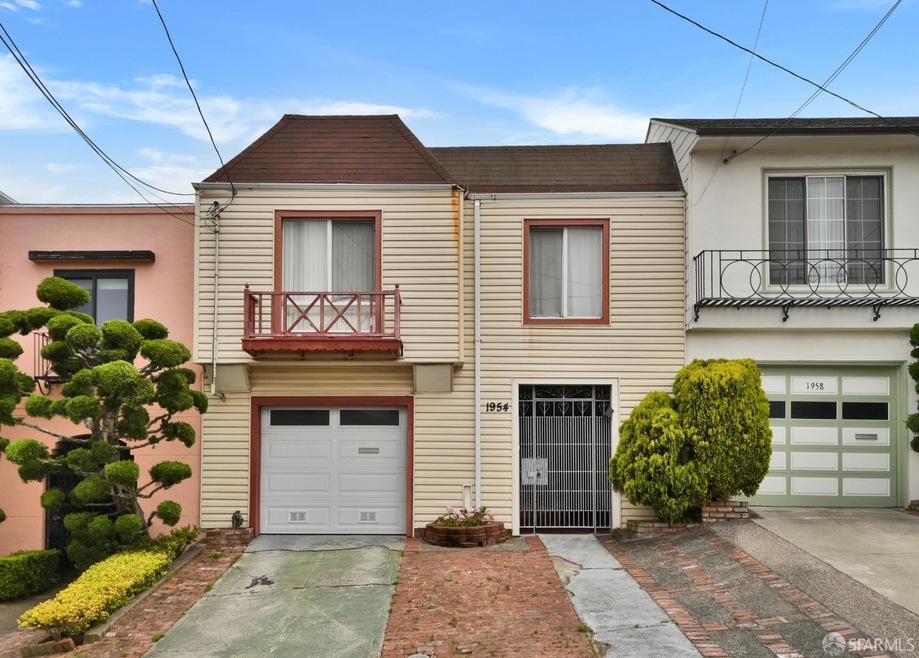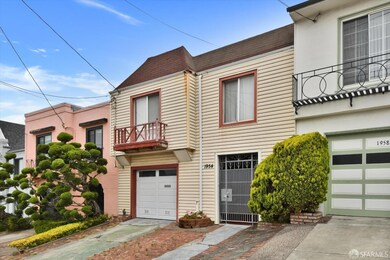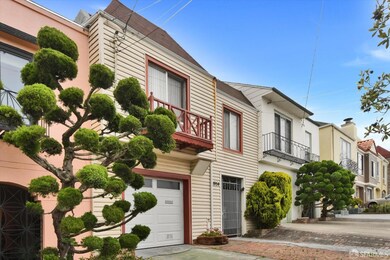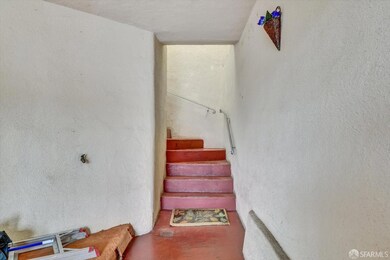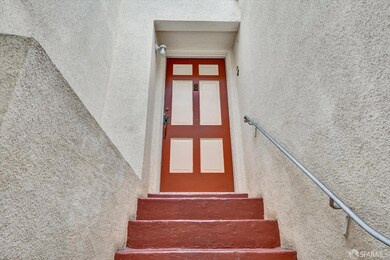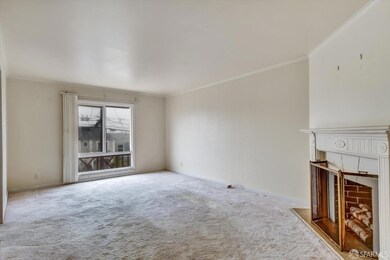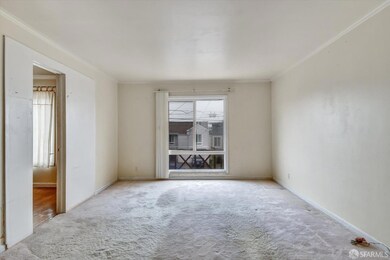
1954 29th Ave San Francisco, CA 94116
Parkside NeighborhoodHighlights
- Two Primary Bedrooms
- Traditional Architecture
- Main Floor Bedroom
- Stevenson (Robert Louis) Elementary School Rated A
- Wood Flooring
- Formal Dining Room
About This Home
As of September 2024A Classic and Traditional Tunnel Entrance Full 5 Floor Plan This desirable home highlights the following features: a living room with a fireplace, formal dining room, a full kitchen with a newer gas stove, a full bathroom with a separate stall shower, bathtub, bath sink and toilet, hallway linen closet, and two bedrooms, Additional improvements on the garage level includes a bathroom, large room and a smaller room with a sink, and refrigerator. The washer and dryer are included Pest and property inspection reports are available. Property to be sold in its AS IS condition
Last Agent to Sell the Property
Wilson Lee
Coldwell Banker Realty License #00475031 Listed on: 08/15/2024

Home Details
Home Type
- Single Family
Est. Annual Taxes
- $5,845
Year Built
- Built in 1945
Lot Details
- 2,996 Sq Ft Lot
- Gated Home
- Wood Fence
- Property is zoned RH-1
Home Design
- Traditional Architecture
- Bitumen Roof
- Wood Siding
- Concrete Perimeter Foundation
Interior Spaces
- 1,137 Sq Ft Home
- Skylights in Kitchen
- Wood Burning Fireplace
- Double Pane Windows
- Living Room with Fireplace
- Formal Dining Room
- Partial Basement
Kitchen
- Free-Standing Gas Range
- Range Hood
- Laminate Countertops
Flooring
- Wood
- Carpet
- Linoleum
Bedrooms and Bathrooms
- Main Floor Bedroom
- Double Master Bedroom
- 1 Full Bathroom
- Bathtub
Laundry
- Laundry in Garage
- Dryer
- Washer
Home Security
- Window Bars
- Security Gate
Parking
- 1 Car Garage
- Garage Door Opener
- Open Parking
Eco-Friendly Details
- Energy-Efficient Windows
- Energy-Efficient Thermostat
Outdoor Features
- Balcony
Utilities
- Central Heating
- Heating System Uses Gas
- Natural Gas Connected
Listing and Financial Details
- Assessor Parcel Number 2106-030
Ownership History
Purchase Details
Home Financials for this Owner
Home Financials are based on the most recent Mortgage that was taken out on this home.Purchase Details
Similar Homes in San Francisco, CA
Home Values in the Area
Average Home Value in this Area
Purchase History
| Date | Type | Sale Price | Title Company |
|---|---|---|---|
| Grant Deed | -- | Fidelity National Title Compan | |
| Grant Deed | -- | None Listed On Document |
Property History
| Date | Event | Price | Change | Sq Ft Price |
|---|---|---|---|---|
| 09/06/2024 09/06/24 | Sold | $1,283,000 | +19.3% | $1,128 / Sq Ft |
| 08/30/2024 08/30/24 | Pending | -- | -- | -- |
| 08/15/2024 08/15/24 | For Sale | $1,075,000 | -- | $945 / Sq Ft |
Tax History Compared to Growth
Tax History
| Year | Tax Paid | Tax Assessment Tax Assessment Total Assessment is a certain percentage of the fair market value that is determined by local assessors to be the total taxable value of land and additions on the property. | Land | Improvement |
|---|---|---|---|---|
| 2025 | $5,845 | $335,462 | $173,038 | $162,424 |
| 2024 | $5,845 | $438,550 | $226,212 | $212,338 |
| 2023 | $5,747 | $429,954 | $221,778 | $208,176 |
| 2022 | $5,623 | $421,526 | $217,430 | $204,096 |
| 2021 | $5,518 | $413,264 | $213,168 | $200,096 |
| 2020 | $5,558 | $409,030 | $210,984 | $198,046 |
| 2019 | $5,370 | $401,012 | $206,848 | $194,164 |
| 2018 | $5,189 | $393,152 | $202,794 | $190,358 |
| 2017 | $4,828 | $385,444 | $198,818 | $186,626 |
| 2016 | $4,726 | $377,888 | $194,920 | $182,968 |
| 2015 | $4,664 | $372,214 | $191,994 | $180,220 |
| 2014 | $4,541 | $364,924 | $188,234 | $176,690 |
Agents Affiliated with this Home
-
W
Seller's Agent in 2024
Wilson Lee
Coldwell Banker Realty
-
S
Seller's Agent in 2024
Sheauli Kuo
Bayciti Mortgage
-
Gordon Wong

Buyer's Agent in 2024
Gordon Wong
Coldwell Banker Realty
(415) 377-7332
2 in this area
8 Total Sales
Map
Source: San Francisco Association of REALTORS® MLS
MLS Number: 424057537
APN: 2106-030
- 1859 31st Ave
- 3327 Quintara St
- 1750 26th Ave
- 1910 22nd Ave
- 1826 Moraga St
- 1851 21st Ave
- 1640 1644 Taraval St
- 1767 21st Ave
- 1532 Pacheco St
- 1587 23rd Ave
- 1927 Taraval St
- 1718 20th Ave Unit 1718
- 1822 19th Ave Unit 1
- 1822 19th Ave
- 1822 19th Ave Unit 2
- 2925 Kirkham St
- 1447 25th Ave
- 1650 19th Ave
- 1646 19th Ave
- 1408 31st Ave Unit 305
