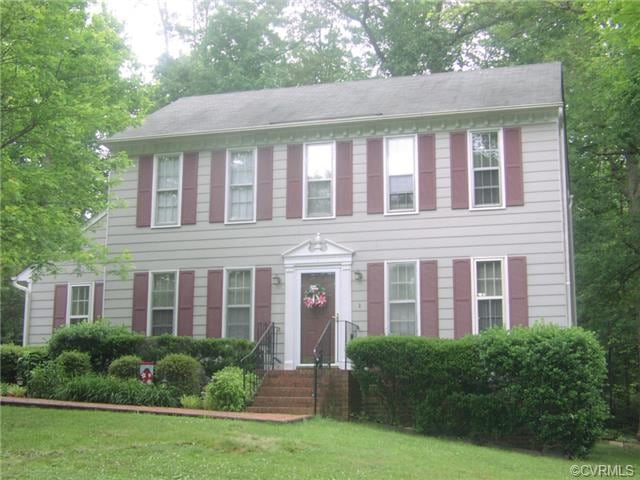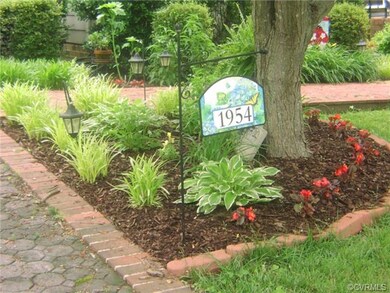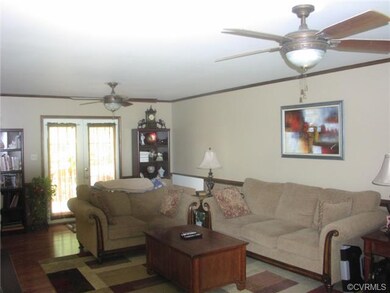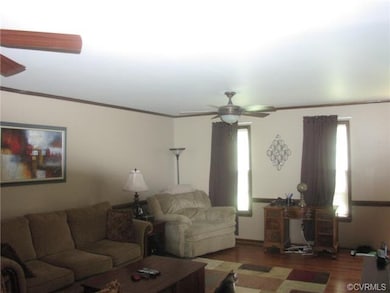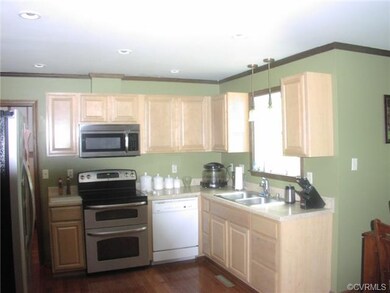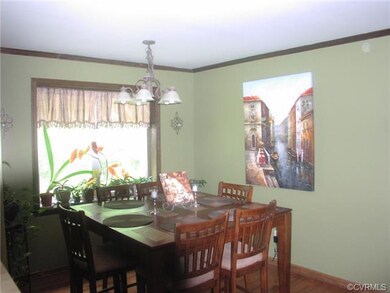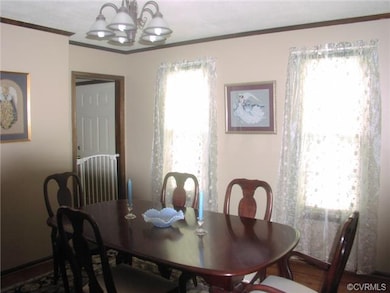
1954 Celia Crescent North Chesterfield, VA 23236
Estimated Value: $340,000 - $372,000
About This Home
As of December 2014Beautifully renovated 3 Bedroom 2 1/2 Bath Home. The current owner has done a wonderfull job of renovating this home. LEASE/PURCHASE IS AVAILABLE FOR THIS HOME. The large 16 x 17 Chef's Kitchen has newer Stainless Appliances, Cabinets, Counter Tops and Fixtures. There is plenty of Counter and Cabinet Space in this Kitchen for two or more Chefs. There is a large Open, Light and Bright Eat-in Area in the Kitchen. Relax with Your Family and Friends in the Spacious 23 x 14 Family Room All year round. The Dining Room is Perfect for Formal Dinners or it can be used as a Play Room or Office. The Master Suite has 2 Walk-in Closets, 3 Windows, Crown Molding and a Ceiling Fan. There are Brand New Hardwood Floors on the entire 1st Level of this home. The HVAC system is just a few years old. There are 2 large sheds (sold as/is) to store all Your Extra Stuff. This yard is beautifully landscaped with many perennials that will bloom year after year. The hard work has already been done for you. This home is ready for You to Just Move Right In! Great Home at a Great Value.
Last Agent to Sell the Property
Neumann & Dunn Real Estate License #0225041405 Listed on: 06/02/2014
Home Details
Home Type
- Single Family
Est. Annual Taxes
- $2,989
Year Built
- 1986
Lot Details
- 0.27
Home Design
- Composition Roof
Flooring
- Wood
- Wall to Wall Carpet
- Ceramic Tile
Bedrooms and Bathrooms
- 3 Bedrooms
- 2 Full Bathrooms
Additional Features
- Property has 2 Levels
- Forced Air Heating and Cooling System
Listing and Financial Details
- Assessor Parcel Number 748-696-83-12-00000
Ownership History
Purchase Details
Purchase Details
Home Financials for this Owner
Home Financials are based on the most recent Mortgage that was taken out on this home.Purchase Details
Home Financials for this Owner
Home Financials are based on the most recent Mortgage that was taken out on this home.Purchase Details
Home Financials for this Owner
Home Financials are based on the most recent Mortgage that was taken out on this home.Purchase Details
Home Financials for this Owner
Home Financials are based on the most recent Mortgage that was taken out on this home.Similar Homes in the area
Home Values in the Area
Average Home Value in this Area
Purchase History
| Date | Buyer | Sale Price | Title Company |
|---|---|---|---|
| Cortes Jaime Gilberto | -- | None Available | |
| Cortes Jamie | $178,500 | -- | |
| Nelson Amy S | $179,900 | -- | |
| Rowekamp Nathan A | $217,500 | -- | |
| Mccarns Dena | $111,000 | -- |
Mortgage History
| Date | Status | Borrower | Loan Amount |
|---|---|---|---|
| Open | Cortes Jaime Gilberto | $182,400 | |
| Closed | Cortes Jamie | $174,725 | |
| Previous Owner | Nelson Amy S | $176,641 | |
| Previous Owner | Rowekamp Nathan A | $217,500 | |
| Previous Owner | Mccarns Dena | $113,200 |
Property History
| Date | Event | Price | Change | Sq Ft Price |
|---|---|---|---|---|
| 12/01/2014 12/01/14 | Sold | $178,500 | -1.9% | $101 / Sq Ft |
| 10/06/2014 10/06/14 | Pending | -- | -- | -- |
| 06/02/2014 06/02/14 | For Sale | $182,000 | -- | $103 / Sq Ft |
Tax History Compared to Growth
Tax History
| Year | Tax Paid | Tax Assessment Tax Assessment Total Assessment is a certain percentage of the fair market value that is determined by local assessors to be the total taxable value of land and additions on the property. | Land | Improvement |
|---|---|---|---|---|
| 2024 | $2,989 | $319,600 | $58,000 | $261,600 |
| 2023 | $2,850 | $313,200 | $54,000 | $259,200 |
| 2022 | $2,794 | $303,700 | $52,000 | $251,700 |
| 2021 | $2,409 | $246,600 | $50,000 | $196,600 |
| 2020 | $2,135 | $224,700 | $50,000 | $174,700 |
| 2019 | $2,042 | $214,900 | $48,000 | $166,900 |
| 2018 | $1,911 | $201,200 | $45,000 | $156,200 |
| 2017 | $1,767 | $184,100 | $45,000 | $139,100 |
| 2016 | $1,691 | $176,100 | $45,000 | $131,100 |
| 2015 | $1,706 | $175,100 | $45,000 | $130,100 |
| 2014 | $1,645 | $168,700 | $45,000 | $123,700 |
Agents Affiliated with this Home
-
Rick Stockel

Seller's Agent in 2014
Rick Stockel
Neumann & Dunn Real Estate
(804) 218-3143
144 Total Sales
-
Ryan and Lisa Spalding

Buyer's Agent in 2014
Ryan and Lisa Spalding
Keller Williams Realty
(804) 873-6416
97 Total Sales
Map
Source: Central Virginia Regional MLS
MLS Number: 1415775
APN: 748-69-68-31-200-000
- 1400 Pinchot St
- 1236 Bethany Park Ct
- 1248 Bethany Park Ct
- 1218 Bethany Park Ct
- 1300 Bethany Park Dr
- 1213 Wycliff Ct
- 10441 Melissa Mill Rd
- 1231 Bluefield Rd
- 1108 Hybla Rd
- 10201 W Providence Rd
- 2512 Bexley Farms Ct
- 807 Sun Valley Way
- 1224 Courthouse Rd
- 10541 Chieftain Trail
- 1841 Walkerton Rd
- 729 Royal Cresent Dr
- 630 Clearlake Rd
- 10505 Royal Cresent Way
- 1321 Abingdon Rd
- 9807 Kendrick Rd
- 1954 Celia Crescent
- 1960 Celia Crescent
- 1942 Celia Crescent
- 1519 Reuben Rd
- 10101 Lakent Ln
- 1936 Celia Crescent
- 1941 Celia Crescent
- 1513 Reuben Rd
- 10107 Lakent Ln
- 1931 Celia Crescent
- 1930 Celia Crescent
- 10100 Lakent Ln
- 1507 Reuben Rd
- 1924 Celia Crescent
- 10113 Lakent Ln
- 1921 Celia Crescent
- 10106 Lakent Ln
- 10119 Lakent Ln
- 1911 Celia Crescent
- 1501 Reuben Rd
