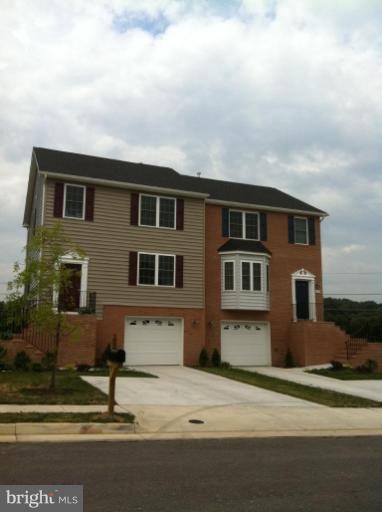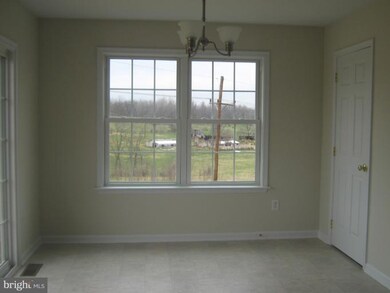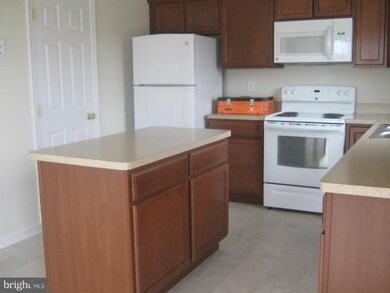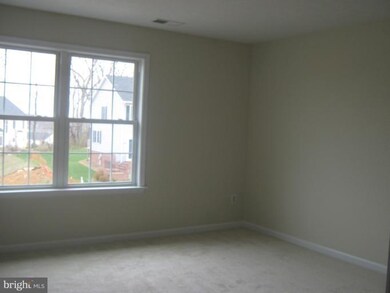
1954 Cidermill Ln Winchester, VA 22601
3
Beds
2.5
Baths
1,711
Sq Ft
4,635
Sq Ft Lot
Highlights
- Newly Remodeled
- Colonial Architecture
- Porch
- Open Floorplan
- No HOA
- Living Room
About This Home
As of February 2025ALREADY STARTED New Construction. Pick your own colors! Orchard Hll is one of Winchester's most desirable communities. This 3 bedroom 2 1/2 bath, 1 car garage paired home offers purchasers a great variety of selections to choose from to make this house your home. Pictures are similar and were recently built. You can also add upgrades, deck, etc. Call now before they are sold. Framing stage
Home Details
Home Type
- Single Family
Year Built
- Built in 2011 | Newly Remodeled
Lot Details
- 4,635 Sq Ft Lot
- Landscaped
Home Design
- Colonial Architecture
- Asphalt Roof
- Vinyl Siding
Interior Spaces
- 1,711 Sq Ft Home
- Property has 3 Levels
- Open Floorplan
- Insulated Windows
- Six Panel Doors
- Living Room
- Combination Kitchen and Dining Room
Kitchen
- Electric Oven or Range
- Range Hood
- Ice Maker
- Dishwasher
- Disposal
Bedrooms and Bathrooms
- 3 Bedrooms
- En-Suite Primary Bedroom
- En-Suite Bathroom
- 2.5 Bathrooms
Laundry
- Laundry Room
- Washer and Dryer Hookup
Partially Finished Basement
- Heated Basement
- Walk-Out Basement
- Connecting Stairway
- Front Basement Entry
Parking
- Garage
- Front Facing Garage
- Garage Door Opener
Outdoor Features
- Porch
Schools
- Daniel Morgan Middle School
- John Handley High School
Utilities
- Forced Air Heating and Cooling System
- Natural Gas Water Heater
- Cable TV Available
Community Details
- No Home Owners Association
- Built by OAKCREST BUILDERS, INC.
- The Briarwood
Listing and Financial Details
- Home warranty included in the sale of the property
- Tax Lot 222
- Assessor Parcel Number NO TAX NUMBER
Ownership History
Date
Name
Owned For
Owner Type
Purchase Details
Listed on
Jan 6, 2025
Closed on
Feb 24, 2025
Sold by
Voit Michele Lee
Bought by
Budhathoky Keshab and Acharya Srijana
Seller's Agent
Sara Williams
CENTURY 21 New Millennium
Buyer's Agent
Leah Clowser
RE/MAX Roots
List Price
$370,000
Sold Price
$360,000
Premium/Discount to List
-$10,000
-2.7%
Views
82
Current Estimated Value
Home Financials for this Owner
Home Financials are based on the most recent Mortgage that was taken out on this home.
Estimated Appreciation
$3,643
Avg. Annual Appreciation
2.16%
Original Mortgage
$269,775
Outstanding Balance
$269,113
Interest Rate
7.04%
Mortgage Type
New Conventional
Estimated Equity
$93,973
Purchase Details
Listed on
Jul 18, 2011
Closed on
Jan 10, 2012
Sold by
Oak Crest Properties Llc
Bought by
Voit Michele Lee
Seller's Agent
Deborah Matthews
ERA Oakcrest Realty, Inc.
Buyer's Agent
Brenda Gibson
ERA Oakcrest Realty, Inc.
List Price
$189,900
Sold Price
$186,900
Premium/Discount to List
-$3,000
-1.58%
Home Financials for this Owner
Home Financials are based on the most recent Mortgage that was taken out on this home.
Avg. Annual Appreciation
5.12%
Original Mortgage
$169,892
Interest Rate
4.4%
Mortgage Type
FHA
Similar Homes in Winchester, VA
Create a Home Valuation Report for This Property
The Home Valuation Report is an in-depth analysis detailing your home's value as well as a comparison with similar homes in the area
Home Values in the Area
Average Home Value in this Area
Purchase History
| Date | Type | Sale Price | Title Company |
|---|---|---|---|
| Warranty Deed | $359,700 | Old Republic National Title | |
| Deed | $186,900 | Rgs Title Llc |
Source: Public Records
Mortgage History
| Date | Status | Loan Amount | Loan Type |
|---|---|---|---|
| Open | $269,775 | New Conventional | |
| Previous Owner | $147,861 | New Conventional | |
| Previous Owner | $169,892 | FHA |
Source: Public Records
Property History
| Date | Event | Price | Change | Sq Ft Price |
|---|---|---|---|---|
| 02/26/2025 02/26/25 | Sold | $360,000 | -2.7% | $210 / Sq Ft |
| 01/11/2025 01/11/25 | For Sale | $370,000 | 0.0% | $216 / Sq Ft |
| 01/10/2025 01/10/25 | Off Market | $370,000 | -- | -- |
| 01/06/2025 01/06/25 | For Sale | $370,000 | +98.0% | $216 / Sq Ft |
| 01/11/2012 01/11/12 | Sold | $186,900 | -1.6% | $109 / Sq Ft |
| 10/28/2011 10/28/11 | Pending | -- | -- | -- |
| 10/03/2011 10/03/11 | For Sale | $189,900 | +1.6% | $111 / Sq Ft |
| 10/01/2011 10/01/11 | Off Market | $186,900 | -- | -- |
| 07/18/2011 07/18/11 | For Sale | $189,900 | -- | $111 / Sq Ft |
Source: Bright MLS
Tax History Compared to Growth
Tax History
| Year | Tax Paid | Tax Assessment Tax Assessment Total Assessment is a certain percentage of the fair market value that is determined by local assessors to be the total taxable value of land and additions on the property. | Land | Improvement |
|---|---|---|---|---|
| 2025 | -- | $367,500 | $60,000 | $307,500 |
| 2024 | $0 | $323,300 | $60,000 | $263,300 |
| 2023 | $2,683 | $323,300 | $60,000 | $263,300 |
| 2022 | $2,322 | $249,700 | $60,000 | $189,700 |
| 2021 | $2,322 | $249,700 | $60,000 | $189,700 |
| 2020 | $2,142 | $230,300 | $60,000 | $170,300 |
| 2019 | $2,142 | $230,300 | $60,000 | $170,300 |
| 2018 | $1,948 | $214,100 | $60,000 | $154,100 |
| 2017 | $1,948 | $214,100 | $60,000 | $154,100 |
| 2016 | $1,963 | $215,700 | $60,000 | $155,700 |
| 2015 | $1,963 | $215,700 | $60,000 | $155,700 |
| 2014 | $1,900 | $200,000 | $60,000 | $140,000 |
Source: Public Records
Agents Affiliated with this Home
-
S
Seller's Agent in 2025
Sara Williams
Century 21 New Millennium
-
L
Buyer's Agent in 2025
Leah Clowser
RE/MAX
-
D
Seller's Agent in 2012
Deborah Matthews
ERA Oakcrest Realty, Inc.
-
B
Buyer's Agent in 2012
Brenda Gibson
ERA Oakcrest Realty, Inc.
Map
Source: Bright MLS
MLS Number: 1004519760
APN: 229-03-7-222
Nearby Homes
- TBD Scented Rose Way
- 114 Scented Rose Way
- 115 Scented Rose Way
- 112 Scented Rose Way
- 113 Scented Rose Way
- 111 Scented Rose Way
- 1950 Melvor Ln
- 115 Trellis View Ln
- 113 Trellis View Ln
- 121 Hydrangea Way
- 123 Hydrangea Way
- 119 Hydrangea Way
- 115 Hydrangea Way
- 117 Hydrangea Way
- 113 Hydrangea Way
- 109 Trellis View Ln
- 1826 Kershaw Ln
- 1877 Clayton Ridge Dr
- 718 Chelsea Dr
- 908 Cedar Creek Grade






