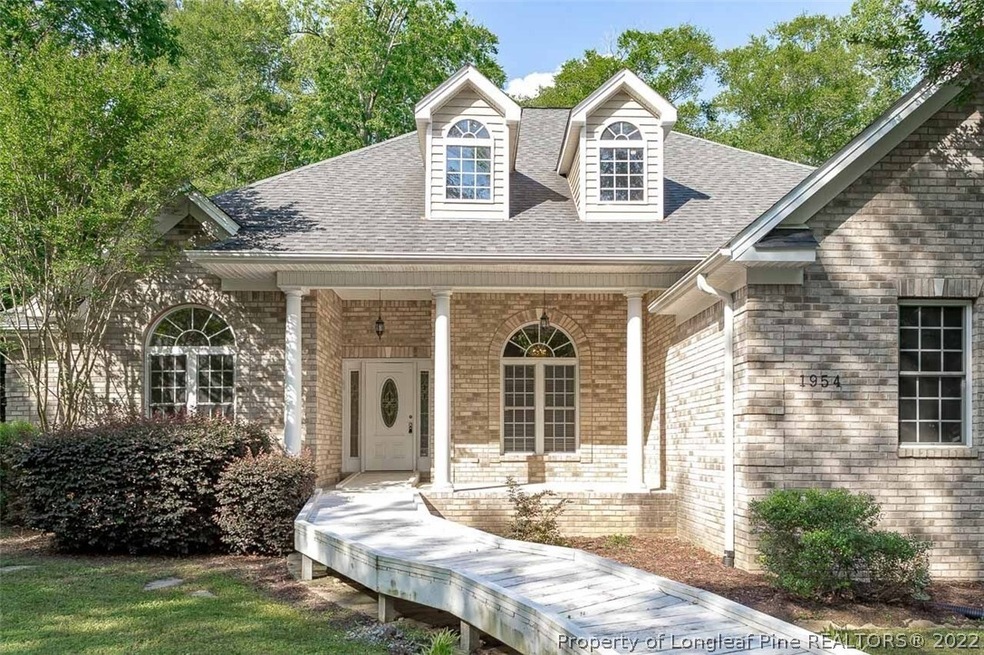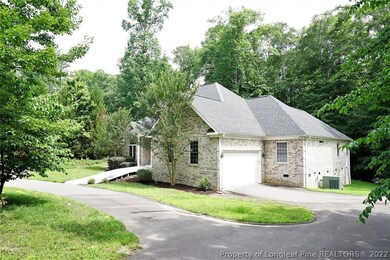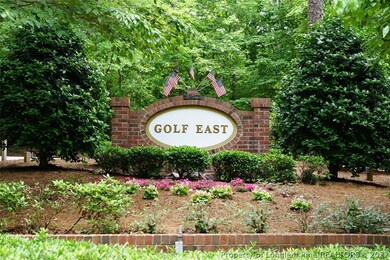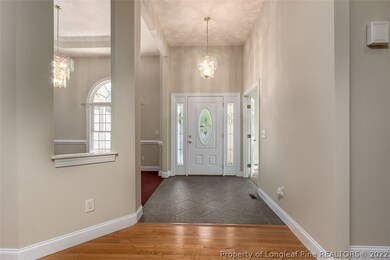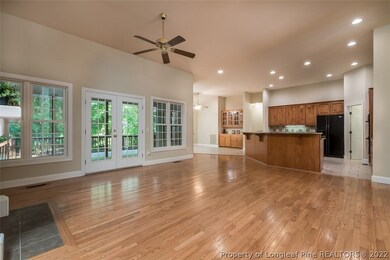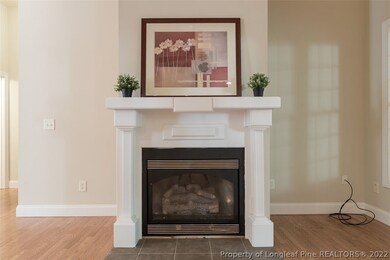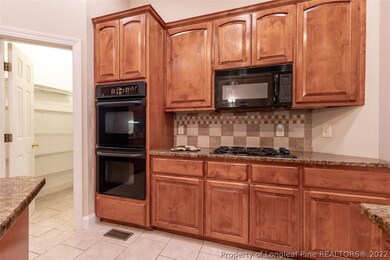
1954 Duffers Ln Sanford, NC 27332
Highlights
- Golf Course Community
- Clubhouse
- Wood Flooring
- Gated with Attendant
- Cathedral Ceiling
- Attic
About This Home
As of September 2022This 4 bedroom 3.5 bath house nestled in Golf East of Carolina Trace a gated community offering golfing, boating, fishing and more. The home is handicap accessible with a removable front ramp and large open doorways. The spacious interior offers both a formal dining room and formal living room. The great room, kitchen and gathering room is all open perfect for keeping the family together or entertaining. The kitchen features a double oven, gas cook-top, large side by side refrigerator, lots of counter space and cabinets including a large walk-in pantry The house has two mater bedrooms both accessible to the large covered patio. The master bath off the first master bedroom has a large walk-in tub and double sinks with vanity in the center. There are large walk-in closets. Bedrooms three and four share a jack-n- jill bath room. The house sits on a quiet cul de sac shaded by beautiful mature trees. Outdoors is your own private oasis where you can enjoy many Carolina evenings.
Last Agent to Sell the Property
EXIT REALTY PREFERRED License #254433 Listed on: 03/20/2019

Home Details
Home Type
- Single Family
Est. Annual Taxes
- $3,322
Year Built
- Built in 2004
Lot Details
- 0.45 Acre Lot
- Cul-De-Sac
- Property is in good condition
- Zoning described as RR - Rural Residential
HOA Fees
- $73 Monthly HOA Fees
Parking
- 2 Car Attached Garage
Home Design
- Brick Veneer
Interior Spaces
- 2,656 Sq Ft Home
- 1-Story Property
- Cathedral Ceiling
- Ceiling Fan
- Gas Fireplace
- Formal Dining Room
- Laundry on main level
- Attic
Kitchen
- Breakfast Area or Nook
- Double Oven
- Gas Range
- Microwave
- Granite Countertops
Flooring
- Wood
- Carpet
- Tile
Bedrooms and Bathrooms
- 4 Bedrooms
- Walk-In Closet
- 3 Full Bathrooms
- Double Vanity
Outdoor Features
- Covered patio or porch
Schools
- J. Glen Edwards Elementary School
- East Lee Middle School
- Lee County High School
Utilities
- Cooling Available
- Heat Pump System
- Private Sewer
Listing and Financial Details
- Home warranty included in the sale of the property
- Assessor Parcel Number 9670-18-3282-00
Community Details
Overview
- Carolina Trace Association
- Carolina Trace Golf East Subdivision
Recreation
- Golf Course Community
- Community Pool
Additional Features
- Clubhouse
- Gated with Attendant
Ownership History
Purchase Details
Home Financials for this Owner
Home Financials are based on the most recent Mortgage that was taken out on this home.Purchase Details
Home Financials for this Owner
Home Financials are based on the most recent Mortgage that was taken out on this home.Purchase Details
Similar Homes in Sanford, NC
Home Values in the Area
Average Home Value in this Area
Purchase History
| Date | Type | Sale Price | Title Company |
|---|---|---|---|
| Warranty Deed | $425,000 | -- | |
| Warranty Deed | $240,000 | None Available | |
| Deed | $9,000 | -- |
Mortgage History
| Date | Status | Loan Amount | Loan Type |
|---|---|---|---|
| Open | $341,600 | New Conventional | |
| Closed | $340,000 | New Conventional | |
| Previous Owner | $207,000 | New Conventional | |
| Previous Owner | $180,000 | New Conventional | |
| Previous Owner | $183,000 | New Conventional | |
| Previous Owner | $22,143 | Credit Line Revolving |
Property History
| Date | Event | Price | Change | Sq Ft Price |
|---|---|---|---|---|
| 12/15/2023 12/15/23 | Off Market | $425,000 | -- | -- |
| 09/12/2022 09/12/22 | Sold | $425,000 | 0.0% | $159 / Sq Ft |
| 07/24/2022 07/24/22 | Pending | -- | -- | -- |
| 07/15/2022 07/15/22 | For Sale | $425,000 | +77.1% | $159 / Sq Ft |
| 06/03/2019 06/03/19 | Sold | $240,000 | -9.6% | $90 / Sq Ft |
| 05/10/2019 05/10/19 | Pending | -- | -- | -- |
| 03/20/2019 03/20/19 | For Sale | $265,500 | -- | $100 / Sq Ft |
Tax History Compared to Growth
Tax History
| Year | Tax Paid | Tax Assessment Tax Assessment Total Assessment is a certain percentage of the fair market value that is determined by local assessors to be the total taxable value of land and additions on the property. | Land | Improvement |
|---|---|---|---|---|
| 2024 | $3,322 | $417,300 | $25,000 | $392,300 |
| 2023 | $3,306 | $417,300 | $25,000 | $392,300 |
| 2022 | $2,342 | $268,700 | $20,000 | $248,700 |
| 2021 | $2,417 | $268,700 | $20,000 | $248,700 |
| 2020 | $2,445 | $268,700 | $20,000 | $248,700 |
| 2019 | $2,626 | $286,500 | $20,000 | $266,500 |
| 2018 | $2,720 | $292,900 | $30,000 | $262,900 |
| 2017 | $2,664 | $292,900 | $30,000 | $262,900 |
| 2016 | $2,660 | $292,900 | $30,000 | $262,900 |
| 2014 | $2,451 | $292,900 | $30,000 | $262,900 |
Agents Affiliated with this Home
-
Maya Galletta

Seller's Agent in 2022
Maya Galletta
RE/MAX United
(919) 473-6113
8 in this area
196 Total Sales
-
N
Buyer's Agent in 2022
Non Member
Non Member Office
-
Candilee Quigley

Seller's Agent in 2019
Candilee Quigley
EXIT REALTY PREFERRED
(910) 624-6857
24 Total Sales
Map
Source: Longleaf Pine REALTORS®
MLS Number: 602839
APN: 9670-18-3282-00
- 5056 Bluebird Dr
- 5022 Mockingbird Ln
- 1965 Wedgewood Dr
- 0 Cardinal Cir
- 6008 Cypress Point
- 6012 Cypress Point
- 3092 Fairway Woods
- 8030 Turnberry Cir
- 8042 Royal Dr
- 8027 Royal Dr
- 3113 Chipping Wedge
- 3124 Sandwedge
- 5171A Meadowlark Trail
- 8026 Royal Dr
- 6090 Dunes Dr
- 3057 Sherry Hill
- 6038 Saint Andrews Dr
- 1393 Pennsylvania Ave
