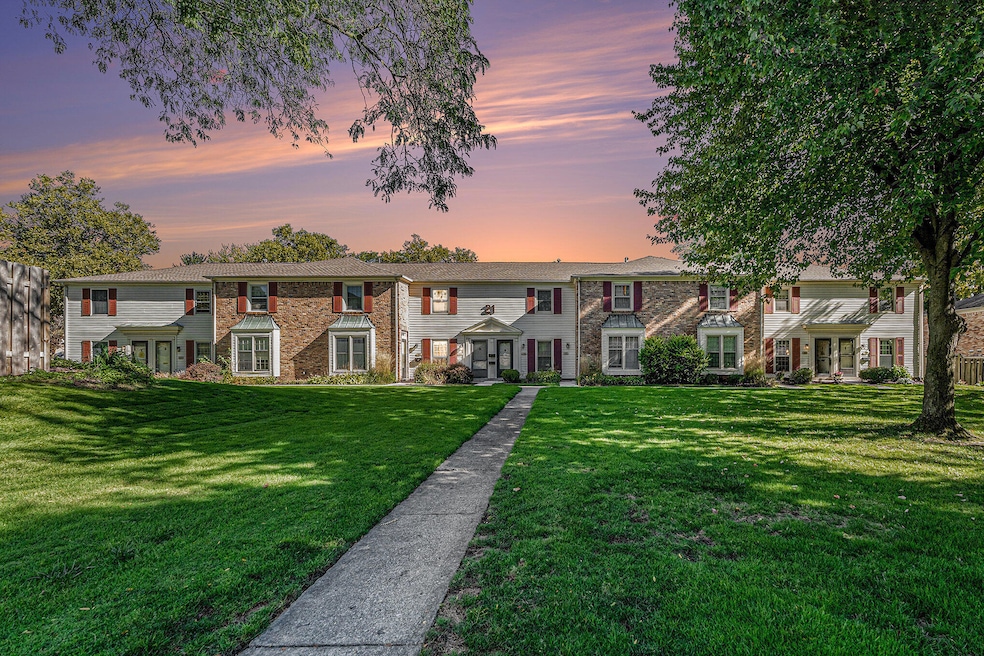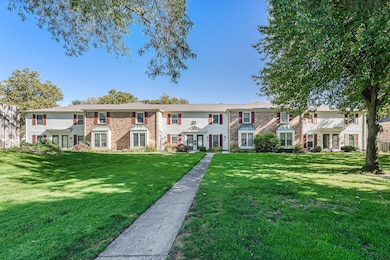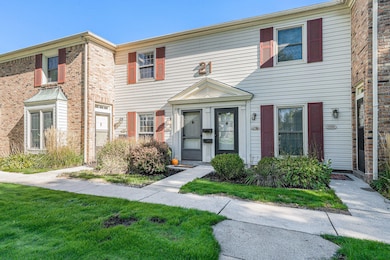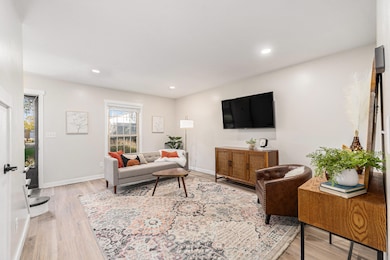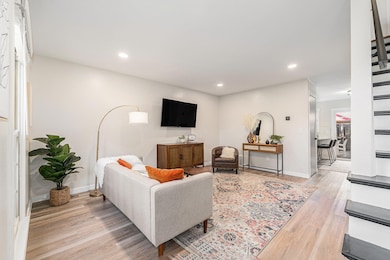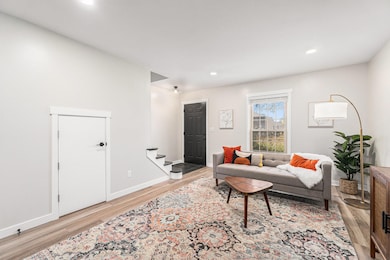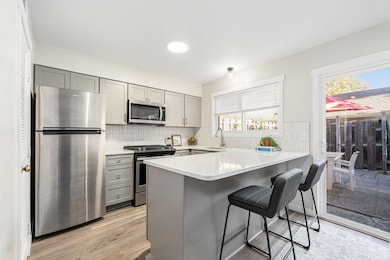1954 Georgetown Dr SE Unit 21 Grand Rapids, MI 49506
Shawnee Park NeighborhoodEstimated payment $1,892/month
Highlights
- Clubhouse
- Wood Flooring
- Enclosed Patio or Porch
- Traditional Architecture
- Community Pool
- Eat-In Kitchen
About This Home
1954 Georgetown Drive is a quaint & charming home. This condo features updates including: new kitchen cabinets, hardware, quartz counter tops w/extended snack bar, tile backsplash, updated appliances, new light fixtures, new kitchen window and slider, new flooring, canned lighting, updated 1/2 bath w/ granite, window treatments, MFL & private patio. Georgetown has 251 condos located close to Breton Village, shopping, dining & entertainment, adjacent to GRCH. Enjoy the pool, pool house. Guest Suite & Party House are available to rent for co-owners, option for a carport, Included in your dues: trash removal, snow removal, lawn/yard care, furnace, AC, water heater and water/sewer costs. This two-story townhouse-style condo shows pride of ownership. The main floor boasts a spacious living room, a half bath, kitchen w/snack bar, eating area, laundry, slider to your private outdoor patio. Upstairs, you'll find two bedrooms, spacious closets, linen closet and a full bathroom. Seller reserves the right to call for highest and best.
Townhouse Details
Home Type
- Townhome
Est. Annual Taxes
- $3,100
Year Built
- Built in 1967
Lot Details
- Private Entrance
- Sprinkler System
- Back Yard Fenced
HOA Fees
- $315 Monthly HOA Fees
Home Design
- Traditional Architecture
- Brick Exterior Construction
- Slab Foundation
- Vinyl Siding
Interior Spaces
- 884 Sq Ft Home
- 2-Story Property
- Insulated Windows
- Window Treatments
- Window Screens
- Living Room
- Dining Area
Kitchen
- Eat-In Kitchen
- Range
- Microwave
- Dishwasher
- Snack Bar or Counter
- Disposal
Flooring
- Wood
- Carpet
- Laminate
- Tile
Bedrooms and Bathrooms
- 2 Bedrooms
Laundry
- Laundry Room
- Laundry on main level
- Dryer
- Washer
Home Security
Outdoor Features
- Enclosed Patio or Porch
Location
- Mineral Rights Excluded
- Interior Unit
Utilities
- Forced Air Heating and Cooling System
- Heating System Uses Natural Gas
- Natural Gas Water Heater
Community Details
Overview
- Association fees include water, trash, snow removal, sewer, lawn/yard care
- $1,500 HOA Transfer Fee
- Georgetown Condo
Amenities
- Clubhouse
- Meeting Room
- Community Storage Space
Recreation
- Community Pool
- Community Spa
Pet Policy
- Pets Allowed
Security
- Fire and Smoke Detector
Map
Home Values in the Area
Average Home Value in this Area
Tax History
| Year | Tax Paid | Tax Assessment Tax Assessment Total Assessment is a certain percentage of the fair market value that is determined by local assessors to be the total taxable value of land and additions on the property. | Land | Improvement |
|---|---|---|---|---|
| 2025 | $2,847 | $94,600 | $0 | $0 |
| 2024 | $2,847 | $89,800 | $0 | $0 |
| 2023 | $1,919 | $75,300 | $0 | $0 |
| 2022 | $1,822 | $67,200 | $0 | $0 |
| 2021 | $1,782 | $63,000 | $0 | $0 |
| 2020 | $1,703 | $59,400 | $0 | $0 |
| 2019 | $1,784 | $50,700 | $0 | $0 |
| 2018 | $1,087 | $45,300 | $0 | $0 |
| 2017 | $1,615 | $38,000 | $0 | $0 |
| 2016 | $1,623 | $35,300 | $0 | $0 |
| 2015 | $996 | $35,300 | $0 | $0 |
| 2013 | -- | $29,300 | $0 | $0 |
Property History
| Date | Event | Price | List to Sale | Price per Sq Ft | Prior Sale |
|---|---|---|---|---|---|
| 11/04/2025 11/04/25 | Price Changed | $249,900 | -1.8% | $283 / Sq Ft | |
| 10/09/2025 10/09/25 | For Sale | $254,500 | +30.2% | $288 / Sq Ft | |
| 03/13/2023 03/13/23 | Sold | $195,500 | +2.9% | $221 / Sq Ft | View Prior Sale |
| 02/27/2023 02/27/23 | Pending | -- | -- | -- | |
| 02/21/2023 02/21/23 | For Sale | $189,900 | +45.0% | $215 / Sq Ft | |
| 05/25/2018 05/25/18 | Sold | $131,000 | +4.9% | $148 / Sq Ft | View Prior Sale |
| 04/28/2018 04/28/18 | Pending | -- | -- | -- | |
| 04/23/2018 04/23/18 | For Sale | $124,900 | -- | $141 / Sq Ft |
Purchase History
| Date | Type | Sale Price | Title Company |
|---|---|---|---|
| Warranty Deed | $195,500 | None Listed On Document | |
| Warranty Deed | $131,000 | First American Title Ins Co | |
| Warranty Deed | $70,500 | None Available | |
| Warranty Deed | $51,900 | -- | |
| Deed | $44,000 | -- | |
| Deed | $36,500 | -- | |
| Deed | $36,000 | -- |
Mortgage History
| Date | Status | Loan Amount | Loan Type |
|---|---|---|---|
| Previous Owner | $124,450 | New Conventional | |
| Previous Owner | $66,975 | Purchase Money Mortgage |
Source: MichRIC
MLS Number: 25051943
APN: 41-18-09-330-183
- 1878 Georgetown Dr SE Unit 40
- 2422 Cranden Dr SE Unit 230
- 2530 Village Dr SE Unit 117
- 2236 Tecumseh Dr SE
- 2363 Plymouth Ave SE
- 2526 Birchcrest Dr SE
- 2158 Cambridge Dr SE
- 2211 Saginaw Rd SE
- 2700 Birchcrest Dr SE Unit 9
- 2303 Sylvan Ave SE
- 2905 Woodside Ave SE
- 1920 Concord Ave SE
- 2958 Woodside Ave SE
- 1659 Shangrai La Dr SE
- 2130 Shangrai-La Dr SE
- 1413 Linwood St SE
- 2246 Griggs St SE Unit 40
- 2559 Alger St SE
- 3024 Juneberry Ave SE
- 2114 Tenway Dr SE
- 2518 Normandy Dr SE
- 2745 Birchcrest Dr SE
- 2619 Kalamazoo Ave SE
- 2779A Swansea Dr SE
- 3395 Pheasant Ridge Ave SE
- 1024 Burton St SE
- 1450 Philadelphia Ave SE
- 3000 Mulford Dr SE Unit 3000
- 1431 Margaret Ave SE
- 2870 Marshall Ave SE
- 2810 32nd St SE
- 1530 Sherwood Ave SE
- 2351 Valleywood Dr SE
- 3130 32nd St SE Unit 3120 32nd St
- 3436 Burton Ridge Rd SE
- 3441 Haleh Cir SE Unit 3441-F
- 3441 Haleh Cir SE Unit 3441-A
- 3151 Wingate Dr SE
- 2352 Springbrook Pkwy SE
- 2329 Timberbrook Dr SE
