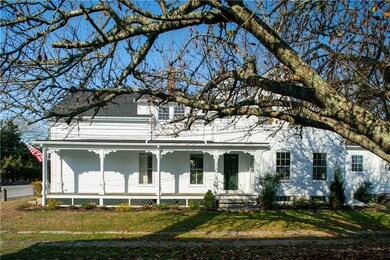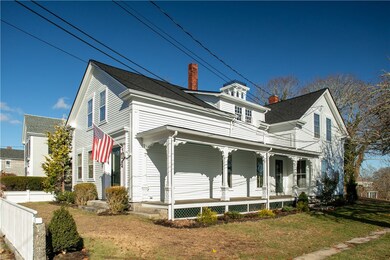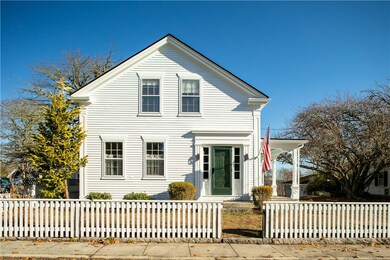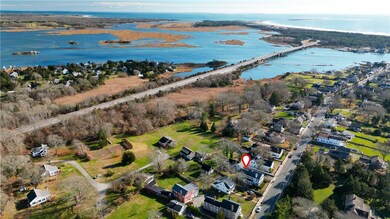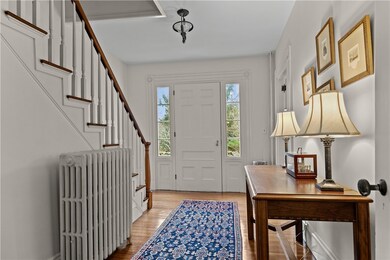
1954 Main Rd Westport, MA 02790
Westport Point NeighborhoodHighlights
- Marina
- Beach Access
- Antique Architecture
- Water Views
- Marble Flooring
- 4-minute walk to Horseneck Beach State Reservation
About This Home
As of September 2024Time to enjoy South Shore living. For those seeking a property that embodies both legacy and potential, this renovated home presents a compelling opportunity to live and entertain in one of Westport Point's most cherished locales. The owners, motivated to move on, have recently completed extensive renovations both inside and out, ensuring the house is ready to welcome its next chapter of memories.
Imagine the joy of entertaining family and friends or just escaping in historic Westport Point at this cherished family home.
The interior recently (within last year) received a complete overhaul, with all interior walls, ceilings, and floors renovated to a high standard. The result is a fresh, modern interior that blends seamlessly with the home's historic charm. Outside, the exterior has been repainted, giving the house a renewed curb appeal, while a new roof ensures peace of mind for years to come.
This home now offers not only the warmth and character of its long history but also the comfort and convenience of modern updates. It's an ideal setting for hosting gatherings, where stories are shared and new memories are made against the backdrop of Westport Point's scenic beauty. Current updates underway - septic system and abestos abatement.
Last Buyer's Agent
Non-Mls Member
Non-Mls Member
Home Details
Home Type
- Single Family
Est. Annual Taxes
- $5,936
Year Built
- Built in 1850
Lot Details
- 0.33 Acre Lot
- Property is zoned NATION
Parking
- 3 Car Detached Garage
Home Design
- Antique Architecture
- Stone Foundation
- Wood Siding
- Clapboard
- Plaster
Interior Spaces
- 2,491 Sq Ft Home
- 2-Story Property
- Fireplace Features Masonry
- Workshop
- Storage Room
- Water Views
Kitchen
- Oven
- Range
- Dishwasher
Flooring
- Wood
- Laminate
- Marble
Bedrooms and Bathrooms
- 4 Bedrooms
- 3 Full Bathrooms
- Bathtub with Shower
Unfinished Basement
- Basement Fills Entire Space Under The House
- Interior and Exterior Basement Entry
Home Security
- Storm Windows
- Storm Doors
Accessible Home Design
- Accessible Hallway
- Accessible Doors
Outdoor Features
- Beach Access
- River Access
- Walking Distance to Water
- Patio
- Porch
Location
- Property near a hospital
Utilities
- Window Unit Cooling System
- Zoned Heating
- Heating System Uses Oil
- Baseboard Heating
- Heating System Uses Steam
- 200+ Amp Service
- Well
- Gas Water Heater
- Cesspool
- Cable TV Available
Listing and Financial Details
- Tax Lot 36
- Assessor Parcel Number 1954MAINRDWPOT
Community Details
Overview
- Westport Point Subdivision
Amenities
- Shops
- Restaurant
Recreation
- Marina
- Tennis Courts
- Recreation Facilities
Ownership History
Purchase Details
Home Financials for this Owner
Home Financials are based on the most recent Mortgage that was taken out on this home.Similar Homes in the area
Home Values in the Area
Average Home Value in this Area
Purchase History
| Date | Type | Sale Price | Title Company |
|---|---|---|---|
| Deed | $365,000 | -- |
Mortgage History
| Date | Status | Loan Amount | Loan Type |
|---|---|---|---|
| Open | $779,000 | Adjustable Rate Mortgage/ARM | |
| Closed | $160,000 | No Value Available | |
| Closed | $154,000 | Purchase Money Mortgage |
Property History
| Date | Event | Price | Change | Sq Ft Price |
|---|---|---|---|---|
| 09/09/2024 09/09/24 | Sold | $1,299,000 | 0.0% | $521 / Sq Ft |
| 08/20/2024 08/20/24 | Pending | -- | -- | -- |
| 07/19/2024 07/19/24 | Price Changed | $1,299,000 | -11.9% | $521 / Sq Ft |
| 06/07/2024 06/07/24 | Price Changed | $1,475,000 | -9.2% | $592 / Sq Ft |
| 03/05/2024 03/05/24 | For Sale | $1,625,000 | -- | $652 / Sq Ft |
Tax History Compared to Growth
Tax History
| Year | Tax Paid | Tax Assessment Tax Assessment Total Assessment is a certain percentage of the fair market value that is determined by local assessors to be the total taxable value of land and additions on the property. | Land | Improvement |
|---|---|---|---|---|
| 2025 | $7,267 | $975,400 | $596,100 | $379,300 |
| 2024 | $5,936 | $767,900 | $520,200 | $247,700 |
| 2023 | $5,582 | $684,100 | $464,800 | $219,300 |
| 2022 | $4,767 | $607,500 | $415,900 | $191,600 |
| 2021 | $4,767 | $553,000 | $361,400 | $191,600 |
| 2020 | $4,540 | $538,600 | $347,000 | $191,600 |
| 2019 | $4,404 | $532,500 | $330,900 | $201,600 |
| 2018 | $4,445 | $544,100 | $355,900 | $188,200 |
| 2017 | $4,303 | $539,900 | $355,900 | $184,000 |
| 2016 | $4,218 | $533,300 | $355,900 | $177,400 |
| 2015 | $4,109 | $518,200 | $367,400 | $150,800 |
Agents Affiliated with this Home
-
The Donovan Group
T
Seller's Agent in 2024
The Donovan Group
Homes By Connect
(401) 323-3546
1 in this area
233 Total Sales
-
N
Buyer's Agent in 2024
Non-Mls Member
Non-Mls Member
Map
Source: State-Wide MLS
MLS Number: 1354000
APN: WPOR-000058-000000-000036
- 2 Mellows Way
- 144 Cherry and Webb Ln
- 1749 Main Rd
- 1541 Main Rd
- 127D Pettey Ln
- 127 Pettey Ln
- 1484 Drift Rd
- 164 Howland Rd
- 103 Howland Rd
- 1371 Drift Rd
- 1069 Horseneck Rd
- 1346 Main Rd Unit 7
- 1277 Drift Rd
- 453 Old Harbor Rd
- 238 E Beach Rd
- 242 E Beach Rd
- 238-242 E Beach Rd
- 189 Brayton Point Rd
- 23 2nd St
- 451 Old Harbor Rd

