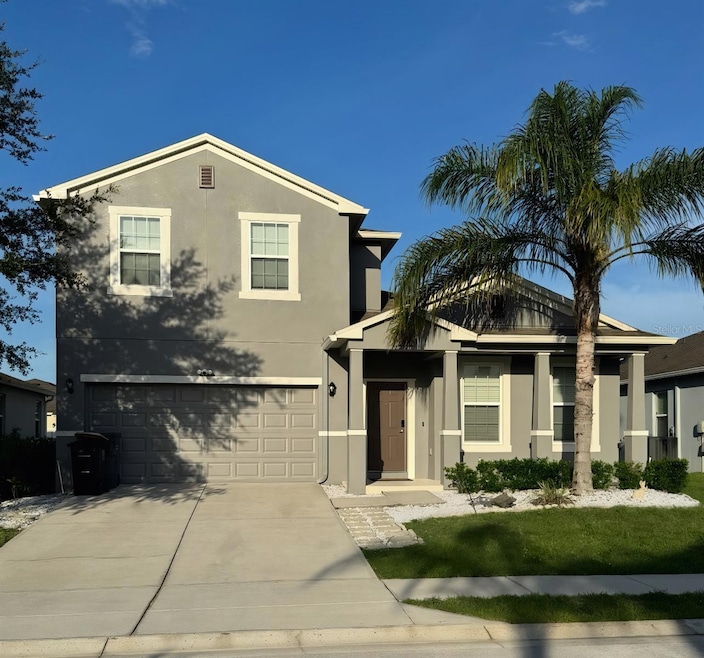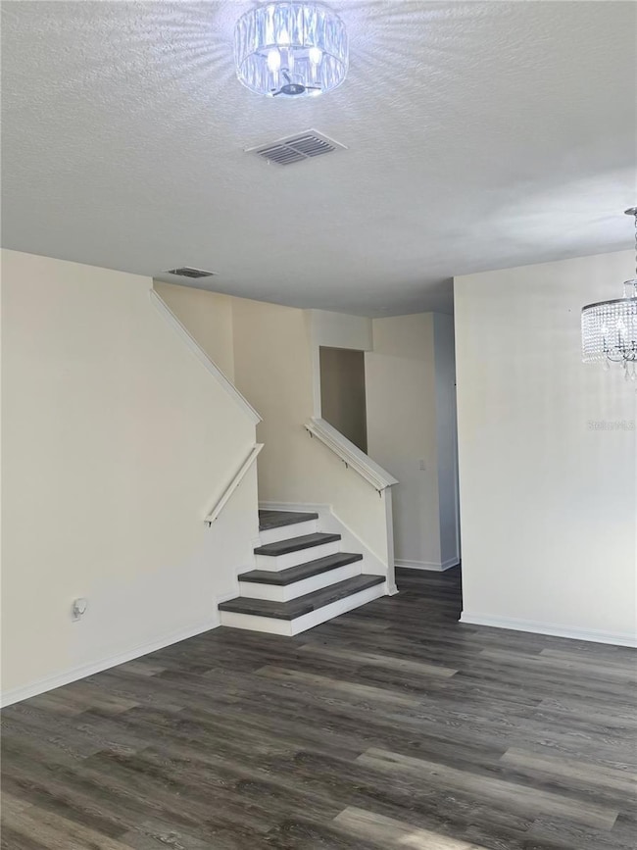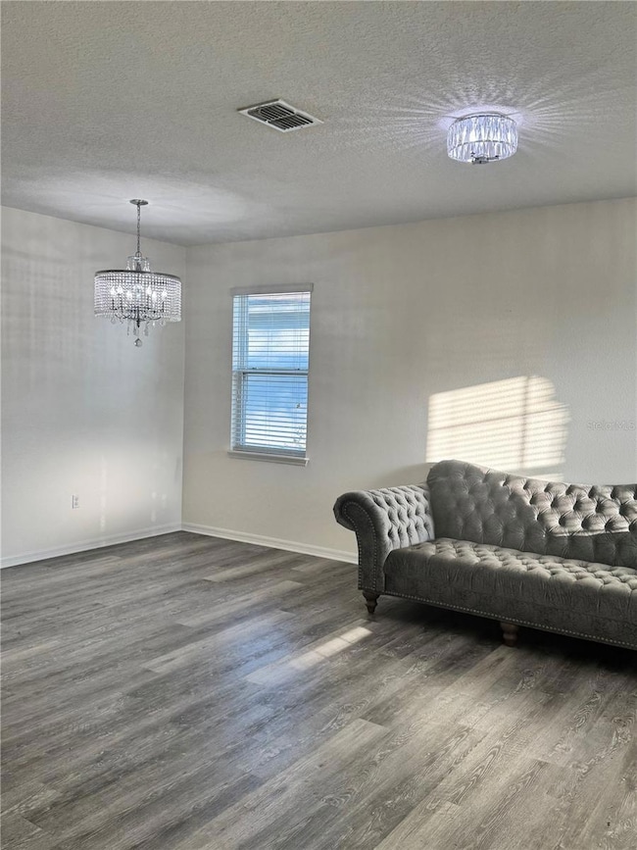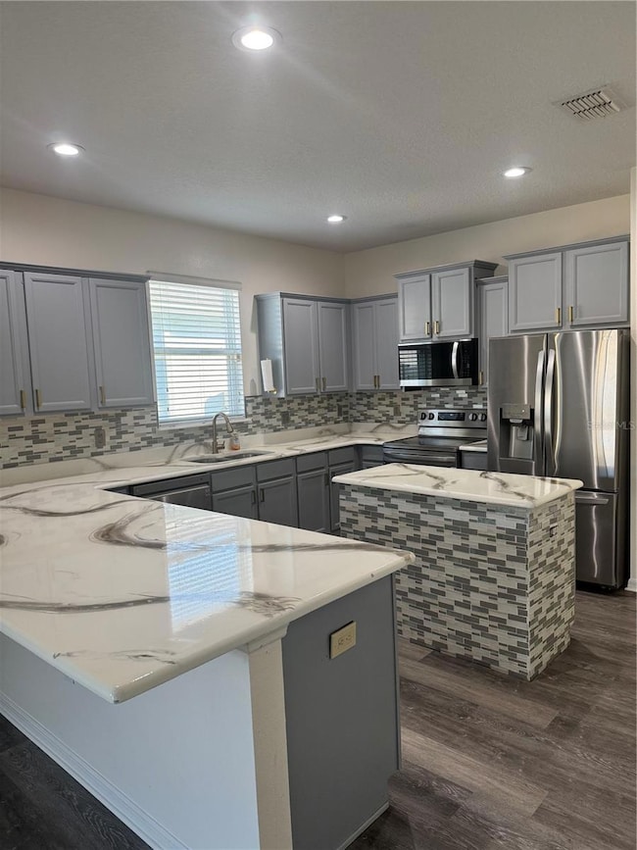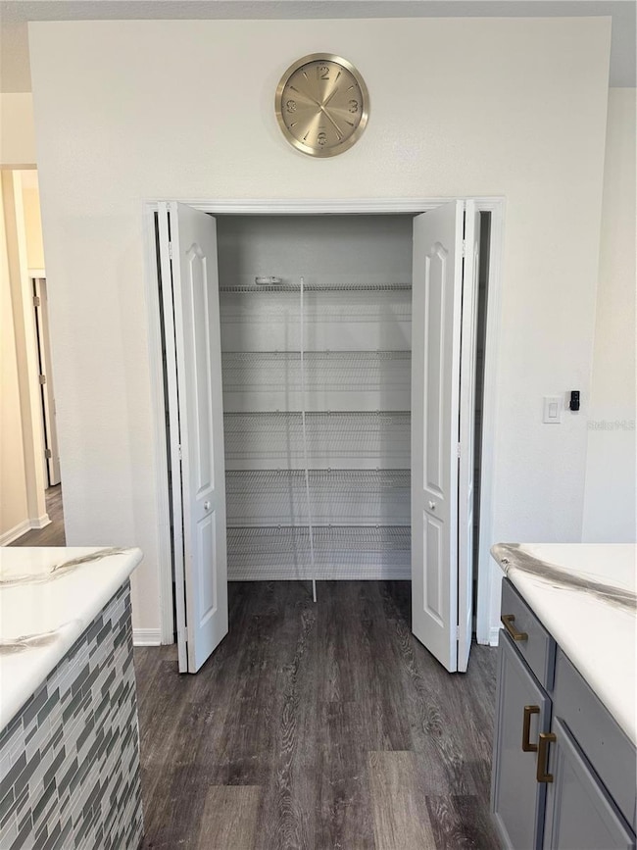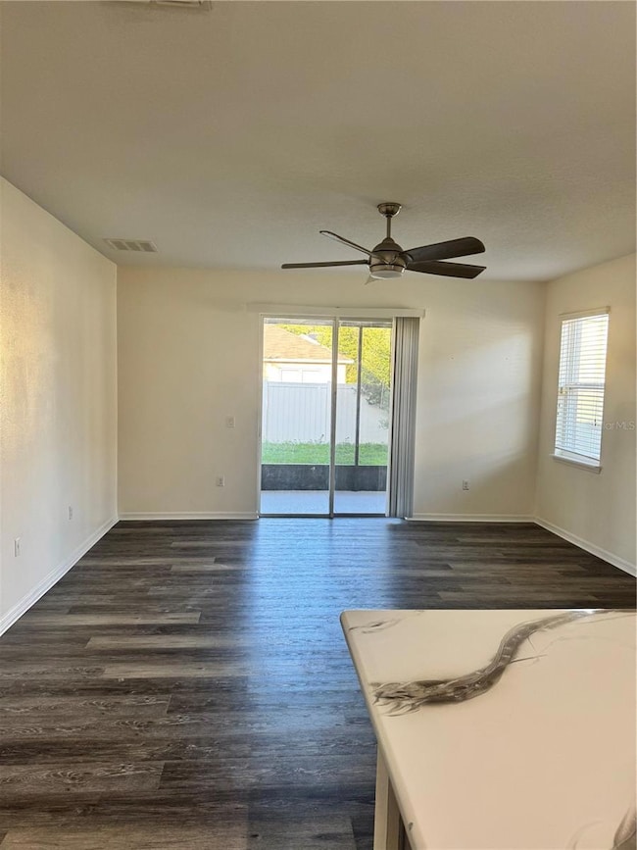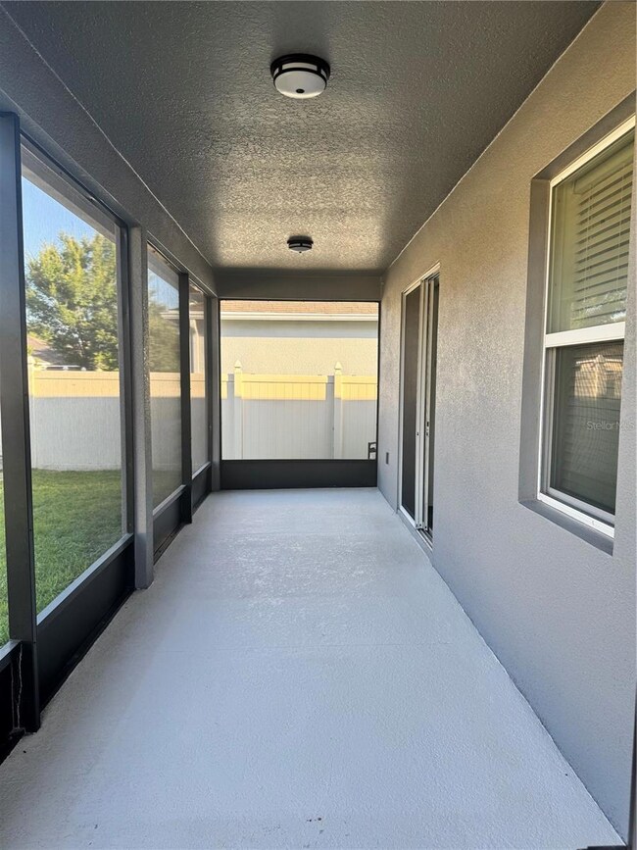1954 Marabou Dr Davenport, FL 33896
Estimated payment $2,782/month
Highlights
- Access To Pond
- Loft
- Community Pool
- Gated Community
- Solid Surface Countertops
- Den
About This Home
WELCOME HOME! Do you have a big family or just looking for a spacious home with lots of room to roam? Then you're ready to own this grand home that of over 2,800 sq ft of "Like New" Luxury. Entering this well kept abode you'll find a formal living room and dining room with new vinyl flooring through the home, with exception of the master bathroom which has modern tile. The primary suite is quite the sanctuary, with a massive walk-in closet and en-suite bathroom with a separate shower, garden tub, double vanity, and linen closet. The nearby kitchen is equipped with stainless steel LG appliances, all less then a year old; 42" gray cabinets with gold hardware, stunning epoxy counter tops, and mosaic backsplash. The kitchen also includes a convenient island that opens up to an ample space family room and screened in lanai. Venture upstairs and you'll find a huge flex area/ play room/ exercise room/ theatre room/ game room area along with 3 other spacious rooms and double vanity bathroom. This home is located within the beautiful gated Sereno Subdivision, centrally located from Publix grocery store, a variety of restaurants, and attractions. Request a showing TODAY!!!
Listing Agent
LA ROSA REALTY CW PROPERTIES L Brokerage Phone: 407-480-0157 License #3518625 Listed on: 07/14/2025

Home Details
Home Type
- Single Family
Est. Annual Taxes
- $4,902
Year Built
- Built in 2015
Lot Details
- 6,050 Sq Ft Lot
- West Facing Home
- Vinyl Fence
- Level Lot
- Metered Sprinkler System
HOA Fees
- $166 Monthly HOA Fees
Parking
- 2 Car Attached Garage
Home Design
- Entry on the 2nd floor
- Slab Foundation
- Shingle Roof
- Stucco
Interior Spaces
- 2,858 Sq Ft Home
- 2-Story Property
- Bar
- Blinds
- Sliding Doors
- Family Room
- Formal Dining Room
- Den
- Loft
- Walk-Up Access
Kitchen
- Eat-In Kitchen
- Convection Oven
- Cooktop
- Microwave
- Freezer
- Ice Maker
- Dishwasher
- Solid Surface Countertops
- Solid Wood Cabinet
- Disposal
Flooring
- Ceramic Tile
- Vinyl
Bedrooms and Bathrooms
- 4 Bedrooms
- Walk-In Closet
- Split Vanities
- Soaking Tub
Laundry
- Laundry Room
- Dryer
- Washer
Home Security
- Security Gate
- Smart Home
- Fire and Smoke Detector
Outdoor Features
- Access To Pond
- Exterior Lighting
- Rain Gutters
Schools
- Loughman Oaks Elementary School
- Davenport School Of The Arts Middle School
- Davenport High School
Utilities
- Central Air
- Heating Available
- Thermostat
- Phone Available
- Cable TV Available
Listing and Financial Details
- Visit Down Payment Resource Website
- Tax Lot 175
- Assessor Parcel Number 28-26-18-932903-001750
Community Details
Overview
- Association fees include pool
- Don Asher Association, Phone Number (407) 425-4561
- Visit Association Website
- Built by D.R. HORTON
- Sereno Ph 01 Subdivision
- The community has rules related to allowable golf cart usage in the community
Recreation
- Community Playground
- Community Pool
Additional Features
- Community Mailbox
- Gated Community
Map
Home Values in the Area
Average Home Value in this Area
Tax History
| Year | Tax Paid | Tax Assessment Tax Assessment Total Assessment is a certain percentage of the fair market value that is determined by local assessors to be the total taxable value of land and additions on the property. | Land | Improvement |
|---|---|---|---|---|
| 2025 | $4,902 | $359,687 | $64,000 | $295,687 |
| 2024 | $4,952 | $369,687 | $64,000 | $305,687 |
| 2023 | $4,952 | $310,749 | $0 | $0 |
| 2022 | $4,392 | $282,499 | $0 | $0 |
| 2021 | $4,009 | $256,817 | $47,000 | $209,817 |
| 2020 | $2,941 | $219,213 | $0 | $0 |
| 2019 | $2,921 | $214,284 | $0 | $0 |
| 2018 | $2,873 | $210,289 | $0 | $0 |
| 2017 | $2,802 | $205,964 | $0 | $0 |
| 2016 | $2,835 | $206,590 | $0 | $0 |
| 2015 | $227 | $15,000 | $0 | $0 |
| 2014 | $197 | $13,500 | $0 | $0 |
Property History
| Date | Event | Price | List to Sale | Price per Sq Ft | Prior Sale |
|---|---|---|---|---|---|
| 08/25/2025 08/25/25 | Price Changed | $418,000 | -2.8% | $146 / Sq Ft | |
| 07/14/2025 07/14/25 | For Sale | $430,000 | +41.5% | $150 / Sq Ft | |
| 11/13/2020 11/13/20 | Sold | $303,850 | +1.3% | $106 / Sq Ft | View Prior Sale |
| 10/13/2020 10/13/20 | Pending | -- | -- | -- | |
| 10/05/2020 10/05/20 | Price Changed | $300,000 | -2.0% | $105 / Sq Ft | |
| 08/18/2020 08/18/20 | Price Changed | $306,000 | -2.8% | $107 / Sq Ft | |
| 07/20/2020 07/20/20 | Price Changed | $314,900 | -3.1% | $110 / Sq Ft | |
| 07/13/2020 07/13/20 | Price Changed | $325,000 | -1.5% | $114 / Sq Ft | |
| 07/02/2020 07/02/20 | For Sale | $330,000 | -- | $115 / Sq Ft |
Purchase History
| Date | Type | Sale Price | Title Company |
|---|---|---|---|
| Warranty Deed | $303,850 | Clear Title Solutions Inc | |
| Warranty Deed | $243,500 | Dhi Title Of Florida Inc | |
| Special Warranty Deed | $250,000 | Attorney |
Mortgage History
| Date | Status | Loan Amount | Loan Type |
|---|---|---|---|
| Open | $298,346 | FHA | |
| Previous Owner | $234,977 | FHA |
Source: Stellar MLS
MLS Number: O6327095
APN: 28-26-18-932903-001750
- 1141 Augustus Dr
- 3023 Serendipity Way
- 1351 Pompay Dr
- 1505 Venice Ln
- 1524 Venice Ln
- 1371 Pompay Dr
- 3342 Sonder Dr
- 3140 Serendipity Way
- 1557 Venice Ln
- 1620 Pontiff Place
- 1250 Augustus Dr
- 1404 Lexington Ave
- 2580 Lancaster Ridge Dr
- 1432 Brookhaven Ct
- 1258 Lexington Ave
- 2628 Heritage Green Ave
- 2340 Pinehurst Ct
- 698 Brookeshire Dr
- 636 Brookeshire Dr
- 484 Brunswick Dr
- 1569 Tamarind Rd
- 1025 Preserve Dr
- 1022 Preserve Dr
- 3016 Serendipity Way
- 1556 Venice Ln
- 1476 Lexington Ave
- 1226 Augustus Dr
- 1254 Augustus Dr
- 1310 Oakcrest Ct
- 472 Brunswick Dr
- 413 Brunswick Dr
- 845 Bocavista Ct
- 830 Bocavista Ct
- 2037 Lake Side Ave
- 861 Boca Vista Ct
- 2533 Rosemont Cir Unit ID1292396P
- 2529 Rosemont Cir
- 513 Vista Villages Blvd
- 632 Vista Villages Blvd
- 2033 Greenbriar Terrace
