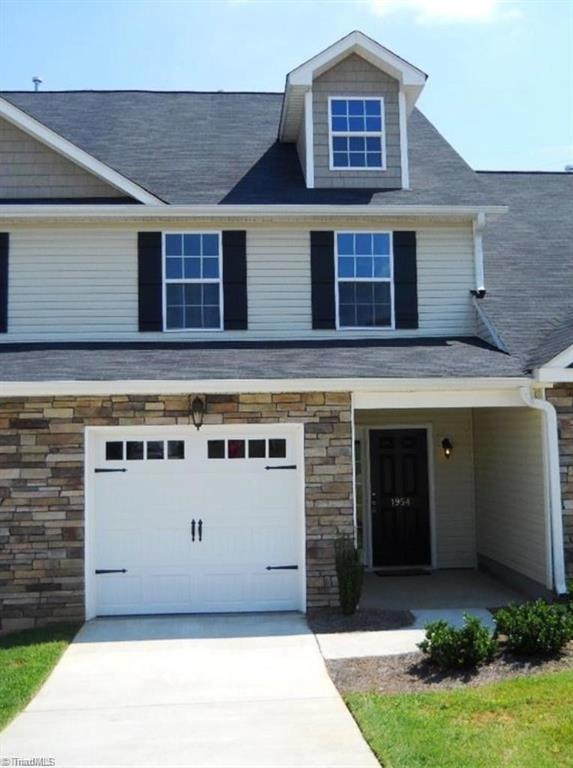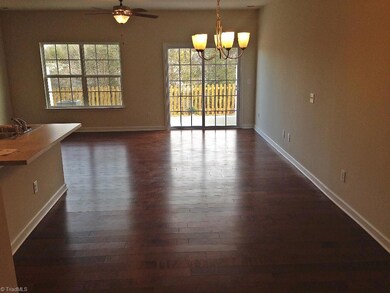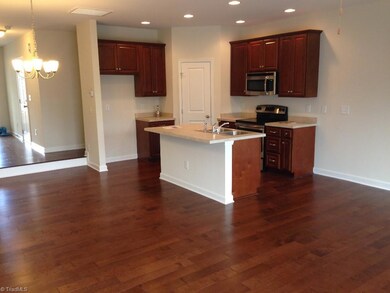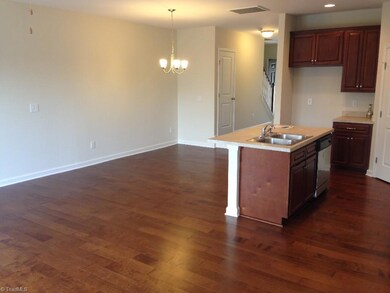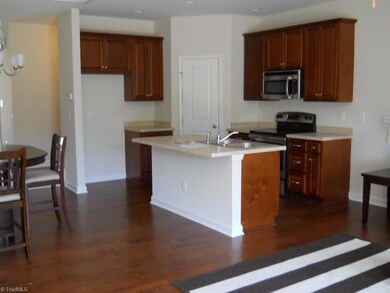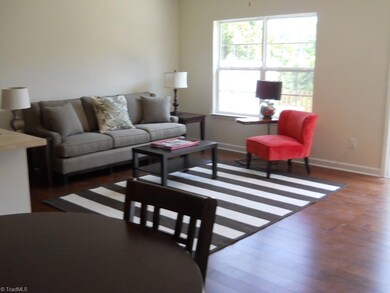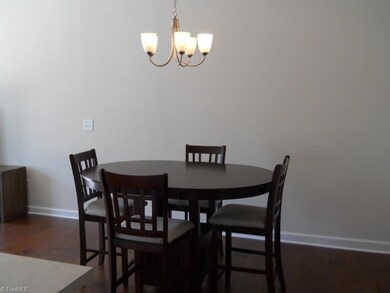
$110,000
- 2 Beds
- 2 Baths
- 942 Sq Ft
- 2250 Sunderland Rd
- Unit 26B
- Winston Salem, NC
Discover easy, one-level living in this inviting 2BR/2BA ground-level condo in the British Woods community! This 1,000 sq ft home features a bright, open layout with a spacious living area and a covered porch—perfect for morning coffee or relaxing evenings. Enjoy the convenience of move-in-ready living with all appliances included: refrigerator, washer, and dryer. The community offers a
Delana Newsom The Agency - Newsom Homes
