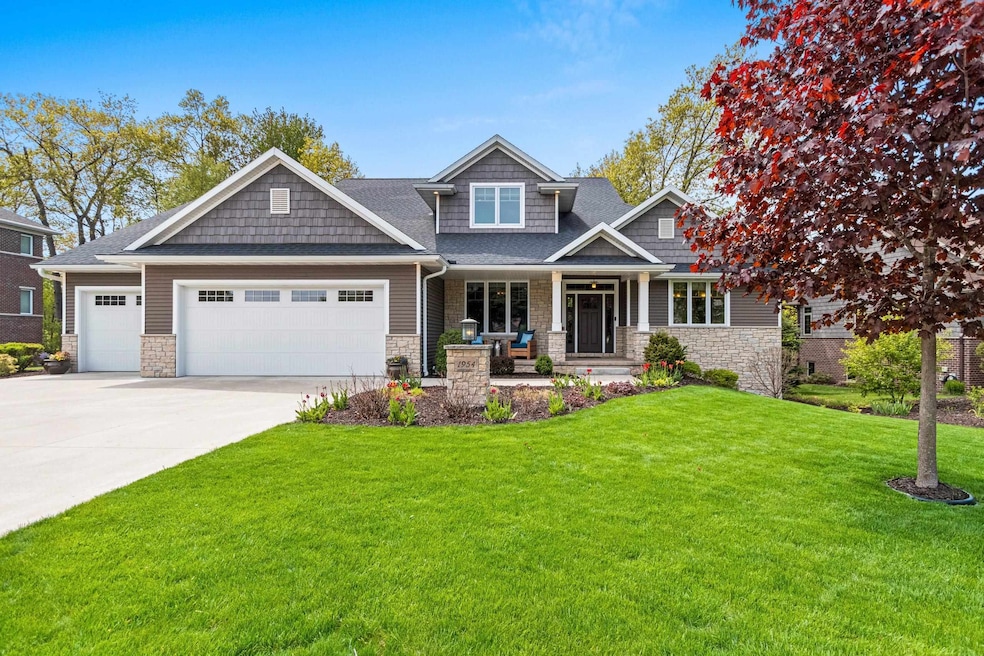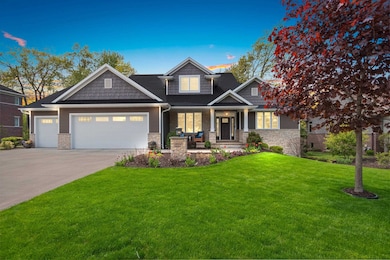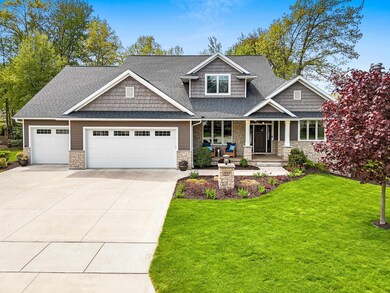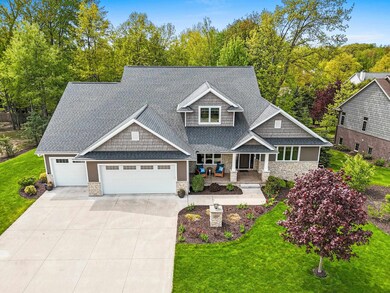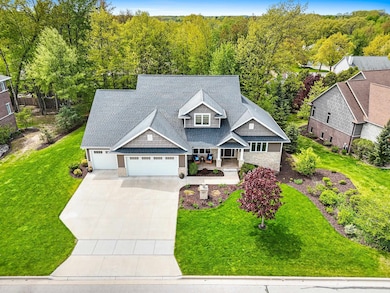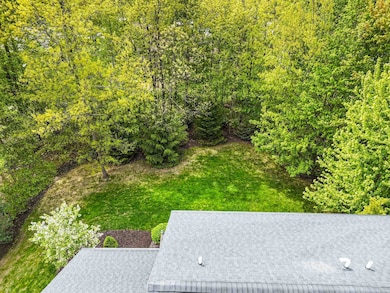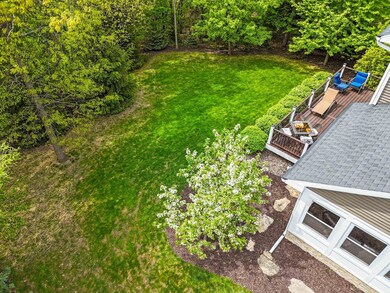
1954 Telemark Ct Green Bay, WI 54313
Estimated payment $5,084/month
Highlights
- Contemporary Architecture
- Vaulted Ceiling
- 1 Fireplace
- Wooded Lot
- Main Floor Primary Bedroom
- 3 Car Attached Garage
About This Home
Stunning, one owner, custom built, former Showcase home loaded with amenities. Foyer entry w/ wood ceiling detail, sunny office, spacious living room w/ fireplace & beamed ceiling, kitchen w/ quartz countertops & high end appliances, laundry & mud room area w/ built in dog kennel. Primary suite w/ tub, & tile shower, LL family room, space to add a 5th bedroom & full bath if needed. Finished garage w/ stairs to basement workshop & exercise area. A large 3 season room offers many possibilities, composite deck is perfect for grillin' or chillin' & overlooks the very private-wooded back yard, professional landscaping, sprinkler & sound system, invisible fence. This home has a current design, a welcoming feel, & is better than new at only 10 years old! Move In Ready and close to Lambeau Field!
Home Details
Home Type
- Single Family
Est. Annual Taxes
- $9,297
Year Built
- Built in 2015
Lot Details
- 0.41 Acre Lot
- Lot Dimensions are 120x150
- Wooded Lot
Home Design
- Contemporary Architecture
- Poured Concrete
- Stone Exterior Construction
- Vinyl Siding
Interior Spaces
- 1.5-Story Property
- Central Vacuum
- Vaulted Ceiling
- 1 Fireplace
- Finished Basement
- Basement Fills Entire Space Under The House
Kitchen
- Oven or Range
- Microwave
- Kitchen Island
- Disposal
Bedrooms and Bathrooms
- 4 Bedrooms
- Primary Bedroom on Main
- Walk-In Closet
- Primary Bathroom is a Full Bathroom
- Separate Shower in Primary Bathroom
- Walk-in Shower
Laundry
- Dryer
- Washer
Parking
- 3 Car Attached Garage
- Garage Door Opener
- Driveway
Schools
- King Elementary School
- Lombardi Middle School
- Gb Southwest High School
Utilities
- Forced Air Heating and Cooling System
- Heating System Uses Natural Gas
- High Speed Internet
- Cable TV Available
Map
Home Values in the Area
Average Home Value in this Area
Tax History
| Year | Tax Paid | Tax Assessment Tax Assessment Total Assessment is a certain percentage of the fair market value that is determined by local assessors to be the total taxable value of land and additions on the property. | Land | Improvement |
|---|---|---|---|---|
| 2024 | $9,297 | $481,400 | $61,400 | $420,000 |
| 2023 | $8,959 | $481,400 | $61,400 | $420,000 |
| 2022 | $8,702 | $481,400 | $61,400 | $420,000 |
| 2021 | $10,165 | $422,300 | $102,700 | $319,600 |
| 2020 | $10,159 | $422,300 | $102,700 | $319,600 |
| 2019 | $9,900 | $422,300 | $102,700 | $319,600 |
| 2018 | $9,635 | $422,300 | $102,700 | $319,600 |
| 2017 | $9,433 | $422,300 | $102,700 | $319,600 |
| 2016 | $9,302 | $422,300 | $102,700 | $319,600 |
| 2015 | $2,409 | $102,700 | $102,700 | $0 |
| 2014 | $2,417 | $102,700 | $102,700 | $0 |
| 2013 | $2,417 | $102,700 | $102,700 | $0 |
Property History
| Date | Event | Price | Change | Sq Ft Price |
|---|---|---|---|---|
| 05/24/2025 05/24/25 | Pending | -- | -- | -- |
| 05/19/2025 05/19/25 | For Sale | $769,900 | -- | $232 / Sq Ft |
Purchase History
| Date | Type | Sale Price | Title Company |
|---|---|---|---|
| Quit Claim Deed | -- | -- | |
| Warranty Deed | $57,000 | First American Title | |
| Interfamily Deed Transfer | -- | None Available | |
| Interfamily Deed Transfer | -- | None Available |
Mortgage History
| Date | Status | Loan Amount | Loan Type |
|---|---|---|---|
| Previous Owner | $48,000 | Stand Alone Second | |
| Previous Owner | $391,600 | New Conventional | |
| Previous Owner | $398,000 | Adjustable Rate Mortgage/ARM | |
| Previous Owner | $605,000 | Future Advance Clause Open End Mortgage | |
| Previous Owner | $694,000 | Unknown |
Similar Homes in Green Bay, WI
Source: REALTORS® Association of Northeast Wisconsin
MLS Number: 50308473
APN: 6H-4193
- 1947 Telemark Ct
- 2940 Timberline Dr
- 2987 Sonoran Trail
- 2915 Painted Trail Ct
- 3121 Squire Ct
- 3096 S Sandstone Ct
- 1325 Mirage Dr
- 3184 W Point Rd
- 2970 Fleetwood Dr
- 3269 W Point Rd
- 1133 Crestwood Dr Unit 1135
- 3102 Sandstone Ct
- 2583 Hazelwood Ln
- 2060 Wintergreen Ct
- 2861 Antler Trail
- 1616 Bruce Ln
- 2060 Trissino Way
- 536 Antelope Trail
- 2426 Ironwood Dr
- 3833 Hillcrest Dr
