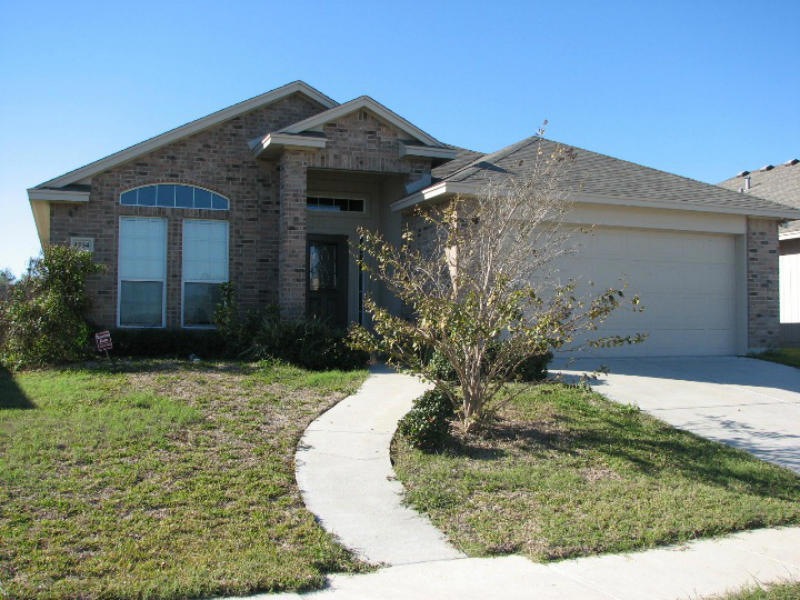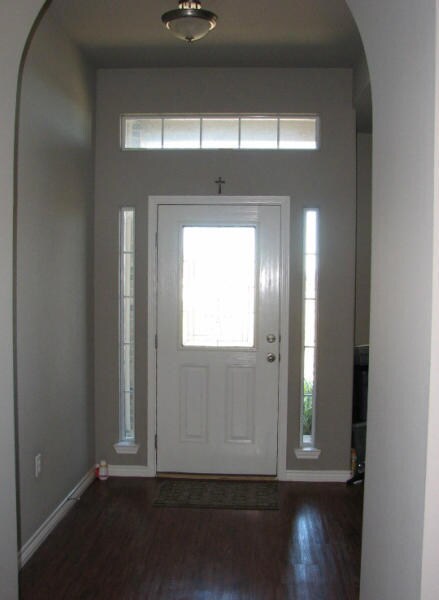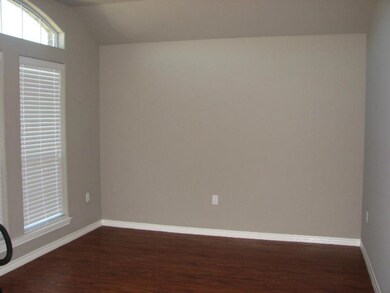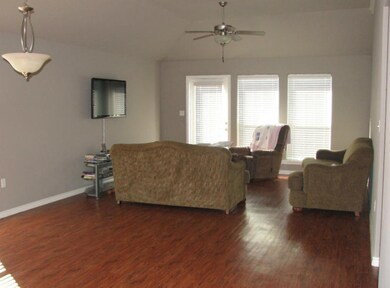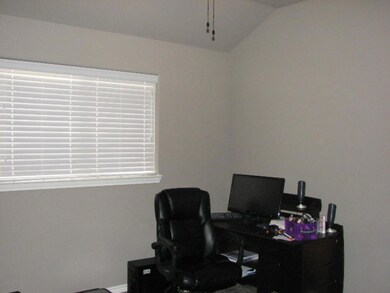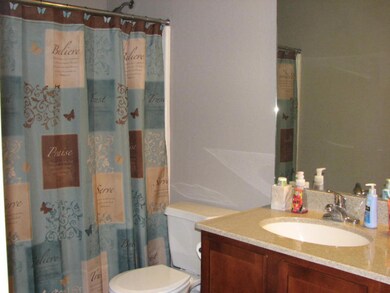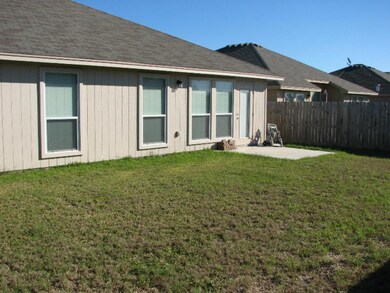
1954 Westwood Dr Portland, TX 78374
Highlights
- Traditional Architecture
- 2 Car Attached Garage
- Breakfast Bar
- No HOA
- Interior Lot
- Open Patio
About This Home
As of July 2023Nice open floor plan. Formal dining room, island kitchen opens to breakfast area and living room. Vinyl plank flooring throughout living areas and kitchen, carpet in bedrooms. Master bathroom features separate tub and shower, double sinks and walk-in closet. Backyard is good size with open patio.
Last Agent to Sell the Property
Safe Harbor Real Estate, LLC License #0587935 Listed on: 01/11/2013
Home Details
Home Type
- Single Family
Est. Annual Taxes
- $4,449
Year Built
- Built in 2010
Lot Details
- 5,793 Sq Ft Lot
- Lot Dimensions are 52.5x110
- Private Entrance
- Wood Fence
- Interior Lot
Parking
- 2 Car Attached Garage
Home Design
- Traditional Architecture
- Slab Foundation
- Shingle Roof
- Stucco
Interior Spaces
- 1,705 Sq Ft Home
- 1-Story Property
Kitchen
- Breakfast Bar
- Electric Oven or Range
- <<microwave>>
- Dishwasher
- Kitchen Island
- Disposal
Flooring
- Carpet
- Vinyl
Bedrooms and Bathrooms
- 3 Bedrooms
- Split Bedroom Floorplan
- 2 Full Bathrooms
Laundry
- Laundry Room
- Washer and Dryer Hookup
Outdoor Features
- Open Patio
Schools
- Andrews Elementary School
- Gregory Portland Middle School
- Gregory Portland High School
Utilities
- Central Heating and Cooling System
- Phone Available
- Cable TV Available
Community Details
- No Home Owners Association
- Portland West Wood Estates Subdivision
Listing and Financial Details
- Legal Lot and Block 46 / 2
Ownership History
Purchase Details
Home Financials for this Owner
Home Financials are based on the most recent Mortgage that was taken out on this home.Purchase Details
Purchase Details
Home Financials for this Owner
Home Financials are based on the most recent Mortgage that was taken out on this home.Purchase Details
Home Financials for this Owner
Home Financials are based on the most recent Mortgage that was taken out on this home.Purchase Details
Home Financials for this Owner
Home Financials are based on the most recent Mortgage that was taken out on this home.Similar Homes in Portland, TX
Home Values in the Area
Average Home Value in this Area
Purchase History
| Date | Type | Sale Price | Title Company |
|---|---|---|---|
| Deed | -- | None Listed On Document | |
| Interfamily Deed Transfer | -- | None Available | |
| Warranty Deed | -- | Northshore Title Inc | |
| Vendors Lien | -- | San Jacinto Title Services | |
| Vendors Lien | -- | None Available |
Mortgage History
| Date | Status | Loan Amount | Loan Type |
|---|---|---|---|
| Open | $256,162 | VA | |
| Previous Owner | $130,400 | New Conventional | |
| Previous Owner | $125,000 | Construction |
Property History
| Date | Event | Price | Change | Sq Ft Price |
|---|---|---|---|---|
| 07/28/2023 07/28/23 | Sold | -- | -- | -- |
| 07/09/2023 07/09/23 | Pending | -- | -- | -- |
| 06/23/2023 06/23/23 | For Sale | $247,500 | +17.9% | $145 / Sq Ft |
| 05/04/2020 05/04/20 | Sold | -- | -- | -- |
| 04/04/2020 04/04/20 | Pending | -- | -- | -- |
| 03/26/2020 03/26/20 | For Sale | $209,900 | +31.3% | $123 / Sq Ft |
| 03/07/2013 03/07/13 | Sold | -- | -- | -- |
| 02/05/2013 02/05/13 | Pending | -- | -- | -- |
| 01/11/2013 01/11/13 | For Sale | $159,900 | -- | $94 / Sq Ft |
Tax History Compared to Growth
Tax History
| Year | Tax Paid | Tax Assessment Tax Assessment Total Assessment is a certain percentage of the fair market value that is determined by local assessors to be the total taxable value of land and additions on the property. | Land | Improvement |
|---|---|---|---|---|
| 2023 | $4,449 | $273,244 | $49,665 | $223,579 |
| 2022 | $6,059 | $255,690 | $44,872 | $210,818 |
| 2021 | $5,254 | $217,082 | $44,179 | $172,903 |
| 2020 | $4,909 | $202,811 | $40,136 | $162,675 |
| 2019 | $5,367 | $207,588 | $40,136 | $167,452 |
| 2017 | $4,919 | $199,437 | $41,869 | $157,568 |
| 2016 | $4,875 | $197,662 | $41,869 | $155,793 |
| 2015 | -- | $176,293 | $33,495 | $142,798 |
| 2013 | -- | $170,189 | $15,094 | $155,095 |
Agents Affiliated with this Home
-
Maria Back
M
Seller's Agent in 2023
Maria Back
Cass Real Estate
(361) 443-8997
46 in this area
77 Total Sales
-
Hazel Manjarris

Buyer's Agent in 2023
Hazel Manjarris
Keller Williams Coastal Bend
(361) 774-0104
4 in this area
47 Total Sales
-
Melissa Grimsinger

Seller's Agent in 2020
Melissa Grimsinger
Cass Real Estate
(361) 537-9899
33 in this area
78 Total Sales
-
Cheryl Bailey

Seller's Agent in 2013
Cheryl Bailey
Safe Harbor Real Estate, LLC
(361) 290-7860
4 in this area
154 Total Sales
-
Shawn Cass

Buyer's Agent in 2013
Shawn Cass
Cass Real Estate
(972) 333-3727
138 in this area
231 Total Sales
Map
Source: South Texas MLS
MLS Number: 208563
APN: 91133
- 1964 Westwood Dr
- 1989 Westwood Dr
- 3685 Stark Rd
- 113 Guadalupe Palm Dr
- 1929 Westwood Dr
- 2292 Tallow Dr
- 128 Amethyst St
- 2275 Tallow Dr
- 2212 Tallow Dr
- 130 Amethyst St
- 2272 Tallow Dr
- 103 Peridot St
- 114 Guadalupe Palm Dr
- 112 Guadalupe Palm Dr
- 106 Guadalupe Palm Dr
- 106 Sapphire
- 117 Doyle Dr
- 104 Amethyst St
- 102 Amethyst St
- 1805 Bay Landing Dr
