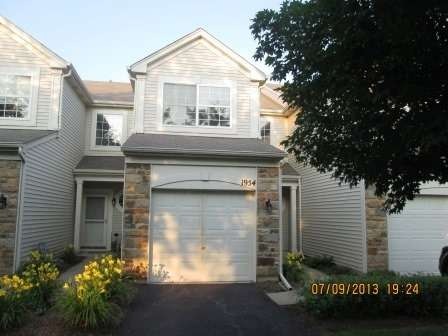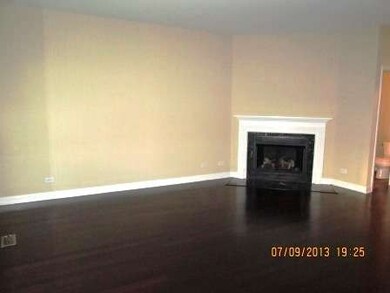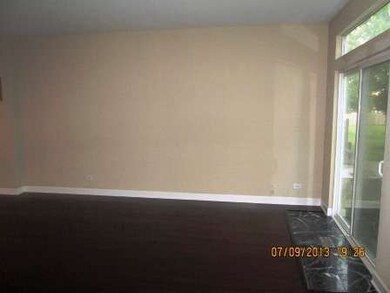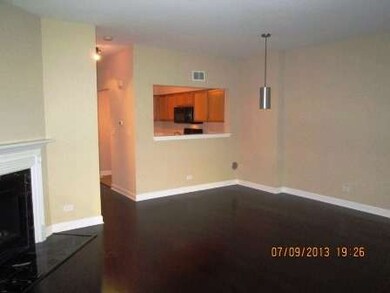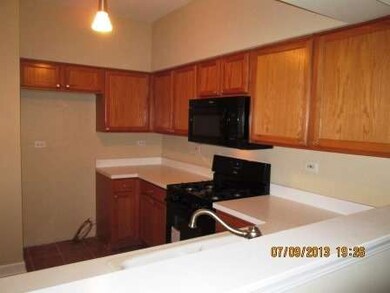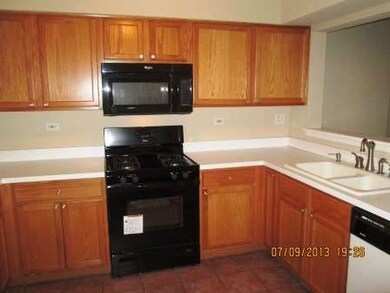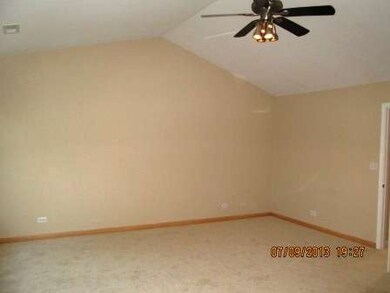
1954 Wisteria Dr Unit 5 Aurora, IL 60503
Far Southeast NeighborhoodHighlights
- Vaulted Ceiling
- Wood Flooring
- Attached Garage
- The Wheatlands Elementary School Rated A-
- Loft
- Forced Air Heating and Cooling System
About This Home
As of September 2015OUTSTANDING BROOKDALE MODEL IN MISTY RIDGE. CHERRY HW FLOORS ON THE FIRST FLOOR. FP IN LR. MASTER BEDROOM WITH VAULTED CEILINGS, CEILING FAN, AND MASTER BATH. ATTACHED 1 CAR GARAGE. OPEN GREEN SPACE IN REAR. BACKS TO SINGLE FAMILY HOMES. THIS FREDDIE MAC HOMESTEPS PROPERTY IS A BEST BUY. ELIGIBLE FOR HOMESTEPS FINANCING WITH JUST 5% DOWN AND NO PMI. EXCLUSIVE FOR OWNER OCCUPANTS UNDER FIRST LOOK PROGRAM FIRST 15 DAYS
Property Details
Home Type
- Condominium
Est. Annual Taxes
- $5,129
Year Built
- 2000
Lot Details
- East or West Exposure
HOA Fees
- $125 per month
Parking
- Attached Garage
- Driveway
- Parking Included in Price
Home Design
- Slab Foundation
- Asphalt Shingled Roof
- Stone Siding
Interior Spaces
- Primary Bathroom is a Full Bathroom
- Vaulted Ceiling
- Gas Log Fireplace
- Loft
- Wood Flooring
- Washer and Dryer Hookup
Kitchen
- Oven or Range
- Dishwasher
- Disposal
Home Security
Utilities
- Forced Air Heating and Cooling System
- Heating System Uses Gas
Listing and Financial Details
- $3,570 Seller Concession
Community Details
Pet Policy
- Pets Allowed
Additional Features
- Common Area
- Storm Screens
Ownership History
Purchase Details
Home Financials for this Owner
Home Financials are based on the most recent Mortgage that was taken out on this home.Purchase Details
Home Financials for this Owner
Home Financials are based on the most recent Mortgage that was taken out on this home.Purchase Details
Purchase Details
Home Financials for this Owner
Home Financials are based on the most recent Mortgage that was taken out on this home.Purchase Details
Home Financials for this Owner
Home Financials are based on the most recent Mortgage that was taken out on this home.Purchase Details
Home Financials for this Owner
Home Financials are based on the most recent Mortgage that was taken out on this home.Purchase Details
Home Financials for this Owner
Home Financials are based on the most recent Mortgage that was taken out on this home.Map
Home Values in the Area
Average Home Value in this Area
Purchase History
| Date | Type | Sale Price | Title Company |
|---|---|---|---|
| Warranty Deed | $126,000 | Chicago Title | |
| Special Warranty Deed | $59,500 | Attorneys Title Guaranty Fun | |
| Sheriffs Deed | -- | None Available | |
| Warranty Deed | $159,000 | Burnet Title Llc | |
| Warranty Deed | $159,000 | Burnet Title Llc | |
| Warranty Deed | $148,000 | Greater Illinois Title Compa | |
| Corporate Deed | $128,000 | Ticor Title Insurance Compan |
Mortgage History
| Date | Status | Loan Amount | Loan Type |
|---|---|---|---|
| Open | $112,500 | New Conventional | |
| Previous Owner | $119,700 | New Conventional | |
| Previous Owner | $113,050 | New Conventional | |
| Previous Owner | $135,000 | Unknown | |
| Previous Owner | $50,000 | Credit Line Revolving | |
| Previous Owner | $127,200 | Fannie Mae Freddie Mac | |
| Previous Owner | $31,800 | Stand Alone Second | |
| Previous Owner | $118,400 | Purchase Money Mortgage | |
| Previous Owner | $11,000 | Credit Line Revolving | |
| Previous Owner | $8,000 | Credit Line Revolving | |
| Previous Owner | $128,300 | FHA | |
| Previous Owner | $124,000 | FHA |
Property History
| Date | Event | Price | Change | Sq Ft Price |
|---|---|---|---|---|
| 09/29/2015 09/29/15 | Sold | $126,000 | +0.8% | $87 / Sq Ft |
| 08/26/2015 08/26/15 | Pending | -- | -- | -- |
| 07/29/2015 07/29/15 | Price Changed | $125,000 | -3.8% | $86 / Sq Ft |
| 06/22/2015 06/22/15 | Price Changed | $129,900 | -3.7% | $90 / Sq Ft |
| 05/27/2015 05/27/15 | Price Changed | $134,900 | -0.1% | $93 / Sq Ft |
| 05/21/2015 05/21/15 | Price Changed | $135,000 | -3.5% | $93 / Sq Ft |
| 05/10/2015 05/10/15 | For Sale | $139,900 | +17.6% | $97 / Sq Ft |
| 08/26/2013 08/26/13 | Sold | $119,000 | -0.8% | $82 / Sq Ft |
| 07/25/2013 07/25/13 | Pending | -- | -- | -- |
| 07/24/2013 07/24/13 | For Sale | $119,900 | -- | $83 / Sq Ft |
Tax History
| Year | Tax Paid | Tax Assessment Tax Assessment Total Assessment is a certain percentage of the fair market value that is determined by local assessors to be the total taxable value of land and additions on the property. | Land | Improvement |
|---|---|---|---|---|
| 2023 | $5,129 | $62,077 | $11,105 | $50,972 |
| 2022 | $5,129 | $56,951 | $10,188 | $46,763 |
| 2021 | $4,786 | $51,774 | $9,262 | $42,512 |
| 2020 | $4,843 | $51,774 | $9,262 | $42,512 |
| 2019 | $4,801 | $50,336 | $9,262 | $41,074 |
| 2018 | $4,420 | $45,785 | $8,425 | $37,360 |
| 2017 | $4,273 | $42,198 | $7,765 | $34,433 |
| 2016 | $4,079 | $39,998 | $7,360 | $32,638 |
| 2015 | $3,996 | $37,734 | $6,943 | $30,791 |
| 2014 | -- | $36,635 | $6,741 | $29,894 |
| 2013 | -- | $37,005 | $6,809 | $30,196 |
About the Listing Agent

John Wright has over 18 years of experience and has sold over 1,400 properties for his clients in 143 suburbs and neighborhoods throughout the Chicago area. The combination of my experience in marketing properties and my skill of accurately valuing properties makes me a better choice to evaluate and market your home than a " neighborhood expert"
John's Other Listings
Source: Midwest Real Estate Data (MRED)
MLS Number: MRD08405047
APN: 03-01-280-009
- 1932 Royal Ln
- 1874 Wisteria Dr Unit 333
- 1913 Misty Ridge Ln Unit 5
- 1917 Turtle Creek Ct
- 2355 Avalon Ct
- 2013 Eastwick Ln
- 3326 Fulshear Cir
- 3328 Fulshear Cir
- 3408 Fulshear Cir
- 2270 Twilight Dr Unit 2270
- 2278 Twilight Dr
- 2410 Oakfield Ct
- 2197 Wilson Creek Cir Unit 3
- 1919 Indian Hill Ln Unit 4035
- 1754 Landreth Ct
- 629 Lincoln Station Dr Unit 1503
- 2520 Dorothy Dr
- 1799 Indian Hill Ln Unit 4113
- 2495 Hafenrichter Rd
- 1741 Fredericksburg Ln
