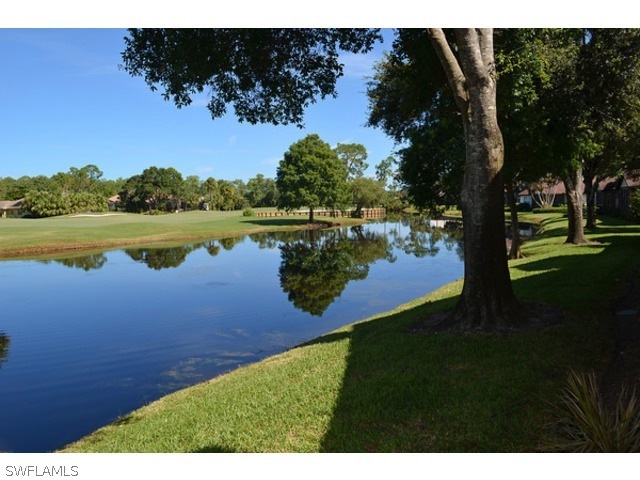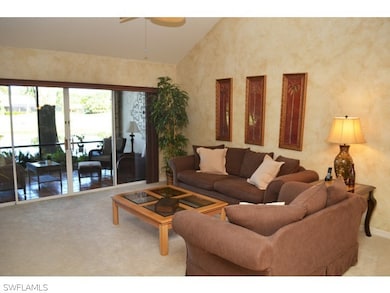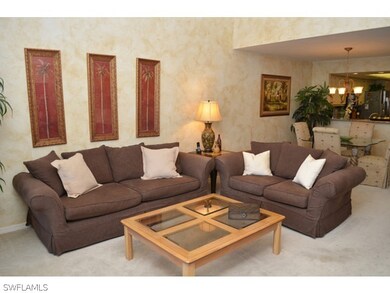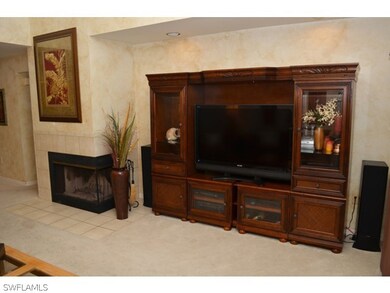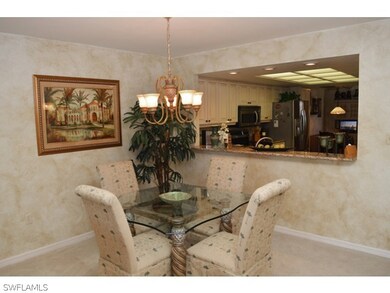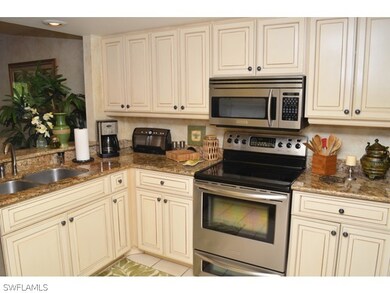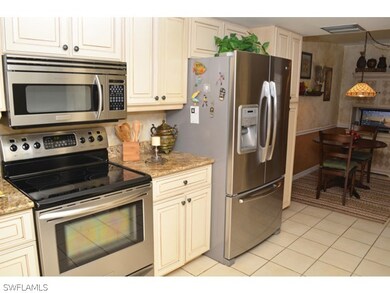
19544 Lost Creek Dr Fort Myers, FL 33967
The Vines NeighborhoodHighlights
- Lake Front
- On Golf Course
- Gated with Attendant
- Fort Myers High School Rated A
- Fitness Center
- Clubhouse
About This Home
As of August 2023Beautifully appointed townhome at Estero Country Club (formally known as The Vines). Overlooks the lake and golf course. Faux painted throughout, the kitchen has been completely updated with granite counters, cream & chocolate washed cabinetry, featured bar area with glass inserts, stainless appliances and an eat in area. Open kitchen allows entertaining to those in the dining & living areas. These owners enlarged the back lanai by double the normal size lanai in this floor plan for those perfect days & nights to relax. Downstairs bedrooms are split and share a Jack & Jill bath. Main level also has large laundry room and the oversized 2 1/2 car garage. Upstairs, the loft/den area is currently being used as a great game room. Then enter into the master retreat - this spacious room with cathedral ceiling, private deck and spa like bathroom with separate shower & roman tub. Need I say more! Mandatory Club Memberships from Social to Equity. Come live the dream at Estero Country Club.
Last Agent to Sell the Property
ERA Lahaina Realty License #258500148 Listed on: 08/04/2013
Property Details
Home Type
- Condominium
Est. Annual Taxes
- $2,061
Year Built
- Built in 1989
Lot Details
- Lake Front
- On Golf Course
- Northeast Facing Home
HOA Fees
- $100 Monthly HOA Fees
Parking
- 2 Car Attached Garage
- Garage Door Opener
Property Views
- Lake
- Golf Course
Home Design
- Shingle Roof
- Wood Siding
- Stucco
Interior Spaces
- 3,101 Sq Ft Home
- 2-Story Property
- Furnished or left unfurnished upon request
- Cathedral Ceiling
- Ceiling Fan
- Skylights
- Single Hung Windows
- Combination Dining and Living Room
- Loft
- Security Gate
Kitchen
- Breakfast Area or Nook
- Range
- Microwave
- Ice Maker
- Dishwasher
- Disposal
Flooring
- Carpet
- Tile
Bedrooms and Bathrooms
- 3 Bedrooms
- Main Floor Bedroom
- Primary Bedroom Upstairs
- Walk-In Closet
- 2 Full Bathrooms
- Dual Sinks
- Bathtub
- Separate Shower
Laundry
- Dryer
- Washer
Outdoor Features
- Screened Patio
- Porch
Utilities
- Central Heating and Cooling System
- Cable TV Available
Listing and Financial Details
- Tax Lot 11
- Assessor Parcel Number 21-46-25-E4-02000.0110
Community Details
Overview
- Association fees include management, irrigation water, legal/accounting, ground maintenance, pest control, recreation facilities, reserve fund, security, trash
- The Vines Subdivision
Amenities
- Restaurant
- Clubhouse
Recreation
- Golf Course Community
- Tennis Courts
- Fitness Center
- Community Pool
Pet Policy
- Call for details about the types of pets allowed
Security
- Gated with Attendant
Ownership History
Purchase Details
Home Financials for this Owner
Home Financials are based on the most recent Mortgage that was taken out on this home.Purchase Details
Home Financials for this Owner
Home Financials are based on the most recent Mortgage that was taken out on this home.Purchase Details
Home Financials for this Owner
Home Financials are based on the most recent Mortgage that was taken out on this home.Purchase Details
Home Financials for this Owner
Home Financials are based on the most recent Mortgage that was taken out on this home.Purchase Details
Home Financials for this Owner
Home Financials are based on the most recent Mortgage that was taken out on this home.Purchase Details
Purchase Details
Similar Homes in Fort Myers, FL
Home Values in the Area
Average Home Value in this Area
Purchase History
| Date | Type | Sale Price | Title Company |
|---|---|---|---|
| Warranty Deed | $525,000 | Cottrell Title & Escrow | |
| Warranty Deed | $240,000 | Palm Title Associates Inc | |
| Warranty Deed | $280,000 | Palm Title Associaciates Inc | |
| Warranty Deed | $187,500 | Accent Title Ins Agency Inc | |
| Warranty Deed | $180,000 | -- | |
| Deed | -- | -- | |
| Quit Claim Deed | -- | -- |
Mortgage History
| Date | Status | Loan Amount | Loan Type |
|---|---|---|---|
| Previous Owner | $45,000 | Credit Line Revolving | |
| Previous Owner | $192,000 | New Conventional | |
| Previous Owner | $274,928 | FHA | |
| Previous Owner | $162,000 | No Value Available |
Property History
| Date | Event | Price | Change | Sq Ft Price |
|---|---|---|---|---|
| 08/01/2023 08/01/23 | Sold | $525,000 | -1.9% | $242 / Sq Ft |
| 06/21/2023 06/21/23 | Pending | -- | -- | -- |
| 06/07/2023 06/07/23 | For Sale | $535,000 | +122.9% | $247 / Sq Ft |
| 04/01/2021 04/01/21 | Sold | $240,000 | -14.3% | $111 / Sq Ft |
| 03/02/2021 03/02/21 | Pending | -- | -- | -- |
| 11/06/2020 11/06/20 | For Sale | $279,900 | 0.0% | $129 / Sq Ft |
| 10/03/2016 10/03/16 | Sold | $280,000 | -1.6% | $68 / Sq Ft |
| 08/27/2016 08/27/16 | Pending | -- | -- | -- |
| 08/08/2016 08/08/16 | For Sale | $284,500 | +51.7% | $69 / Sq Ft |
| 09/25/2013 09/25/13 | Sold | $187,500 | -5.8% | $60 / Sq Ft |
| 08/26/2013 08/26/13 | Pending | -- | -- | -- |
| 08/04/2013 08/04/13 | For Sale | $199,000 | -- | $64 / Sq Ft |
Tax History Compared to Growth
Tax History
| Year | Tax Paid | Tax Assessment Tax Assessment Total Assessment is a certain percentage of the fair market value that is determined by local assessors to be the total taxable value of land and additions on the property. | Land | Improvement |
|---|---|---|---|---|
| 2024 | $2,673 | $244,058 | $126,471 | $117,587 |
| 2023 | $2,673 | $213,905 | $0 | $0 |
| 2022 | $2,770 | $206,166 | $0 | $0 |
| 2021 | $1,966 | $167,740 | $36,000 | $131,740 |
| 2020 | $1,979 | $147,073 | $0 | $0 |
| 2019 | $1,932 | $143,766 | $36,000 | $107,766 |
| 2018 | $2,127 | $153,429 | $36,000 | $117,429 |
| 2017 | $2,447 | $171,185 | $36,000 | $135,185 |
| 2016 | $2,132 | $176,083 | $36,000 | $140,083 |
| 2015 | $2,167 | $147,912 | $30,000 | $117,912 |
Agents Affiliated with this Home
-
Sandra Carano

Seller's Agent in 2023
Sandra Carano
Premiere Plus Realty Company
(239) 200-0531
2 in this area
45 Total Sales
-
Beth Wardlaw

Buyer's Agent in 2023
Beth Wardlaw
Local Real Estate LLC
(239) 290-6000
56 in this area
72 Total Sales
-
Denise Chambre

Seller's Agent in 2021
Denise Chambre
Keller Williams Realty Fort Myers and the Islands
(978) 270-3726
1 in this area
260 Total Sales
-
Alis Rodriguez

Seller's Agent in 2016
Alis Rodriguez
Platinum Real Estate
(239) 265-1472
39 Total Sales
-
B
Buyer's Agent in 2016
Betsy Bates
Sun Realty
-
Paula Kiker

Seller's Agent in 2013
Paula Kiker
ERA Lahaina Realty
(239) 565-1970
73 Total Sales
Map
Source: Florida Gulf Coast Multiple Listing Service
MLS Number: 213023899
APN: 21-46-25-E4-02000.0110
- 19540 Lost Creek Dr
- 19510 Lost Creek Dr
- 19631 Lost Creek Dr
- 19666 Lost Creek Dr
- 19343 Silver Oak Dr
- 19551 S Tamiami Trail Unit 309
- 19551 S Tamiami Tr Unit 506
- 19551 S Tamiami Trail Unit 113
- 19551 S Tamiami Trail Unit 625
- 19551 S Tamiami Trail Unit 545
- 8490 Kingbird Loop Unit 922
- 8490 Kingbird Loop Unit 915
- 8550 Kingbird Loop Unit 629
- 8550 Kingbird Loop Unit 638
- 8550 Kingbird Loop Unit 620
- 8550 Kingbird Loop Unit 618
- 8550 Kingbird Loop Unit 615
- 8470 Kingbird Loop Unit 1021
- 8470 Kingbird Loop Unit 1014
