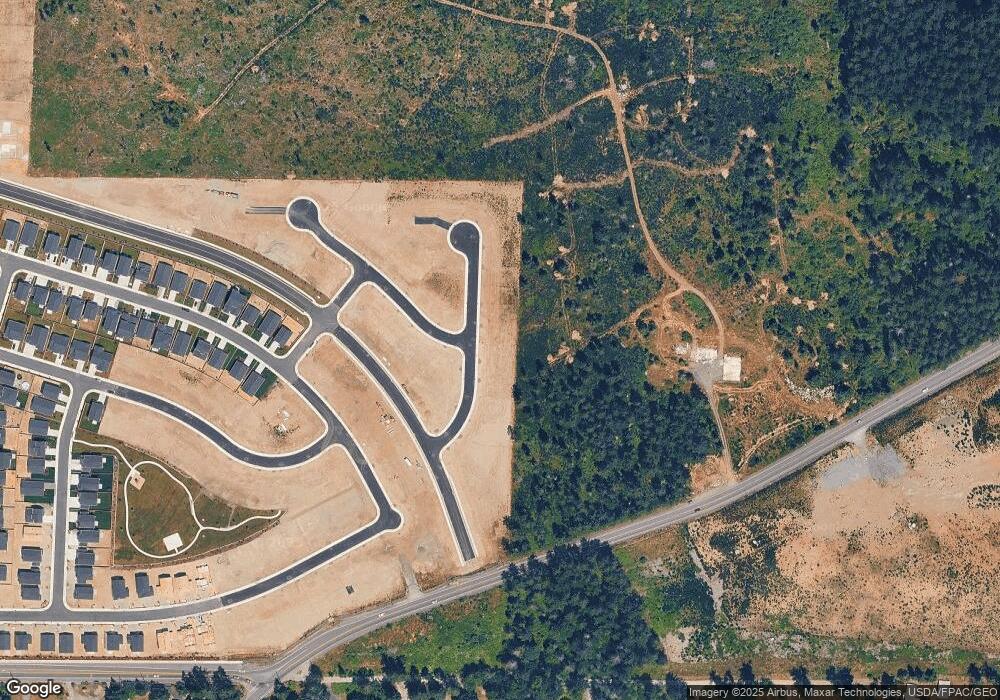19545 141st Ave Ct E Graham, WA 98338
3
Beds
2
Baths
1,047
Sq Ft
--
Built
About This Home
This home is located at 19545 141st Ave Ct E, Graham, WA 98338. 19545 141st Ave Ct E is a home located in Pierce County with nearby schools including Orting Elementary School, Ptarmigan Ridge Elementary School, and Orting Middle School.
Create a Home Valuation Report for This Property
The Home Valuation Report is an in-depth analysis detailing your home's value as well as a comparison with similar homes in the area
Home Values in the Area
Average Home Value in this Area
Tax History Compared to Growth
Map
Nearby Homes
- Chardonnay 3-Car Plan at Daybreak - Classic Collection
- Merlot 3-Car Plan at Daybreak - Classic Collection
- Huron Plan at Daybreak - Inspiration Collection
- 19702 140th Ave Ct E
- 14120 195th St Ct E
- Merlot Plan at Daybreak - Classic Collection
- Winnipeg Plan at Daybreak - Inspiration Collection
- Ontario Plan at Daybreak - Inspiration Collection
- 19553 141st Ave Ct E
- Zinfandel 3-Car Plan at Daybreak - Classic Collection
- Chardonnay Plan at Daybreak - Classic Collection
- 14030 199th St Ct E
- Bainbridge Next Gen Plan at Daybreak - Heritage Collection
- Richland Plan at Daybreak - Heritage Collection
- Hamilton 3-Car Plan at Daybreak - Heritage Collection
- Riesling 3-Car Plan at Daybreak - Classic Collection
- 14026 198th St E
- 19563 141st Ave Ct E
- Creston Plan at Daybreak - Heritage Collection
- 14022 198th St E
- 14022 195th St Ct E
- 14116 195th St Ct E
- 14117 195th St Ct E
- 19537 141st Ave Ct E
- 14015 199th St Ct E
- 19529 141st Ave Ct E
- 13911 198th St E
- 14012 199th St Ct E
- 14023 195th St Ct E
- 19513 141st Ave Ct E
- 19517 141st Ave Ct E
- 14029 195th St Ct E
- 19707 140th Ave Ct E
- 14121 195th St Ct E
- 14020 199th St Ct E
- 19501 141st Ave Ct E
- 14018 195th St Ct E
- 14011 199th St Ct E
- 14108 195th St Ct E
- 19710 140th Ave Ct E
