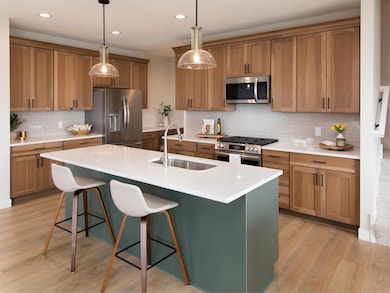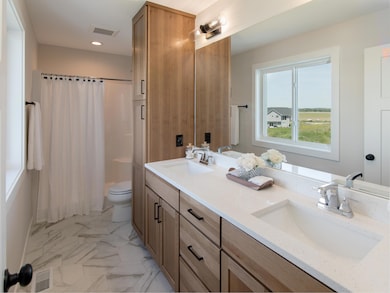OPEN SAT 12PM - 2PM
NEW CONSTRUCTION
19545 Hammock Ave Lakeville, MN 55044
Estimated payment $4,426/month
Total Views
3,324
4
Beds
3.5
Baths
3,318
Sq Ft
$253
Price per Sq Ft
Highlights
- New Construction
- 1 Fireplace
- No HOA
- Lake Marion Elementary School Rated A
- Mud Room
- Home Office
About This Home
This beautiful home is under construction. Other floor plans and lots are available!
Open House Schedule
-
Saturday, December 13, 202512:00 to 2:00 pm12/13/2025 12:00:00 PM +00:0012/13/2025 2:00:00 PM +00:00Check out Winkler Homes homesites in Berres Ridge 9th Addition. Ramblers and 2 story plans available. 4 car garages are great options for these lots.Add to Calendar
-
Sunday, December 14, 202512:00 to 2:00 pm12/14/2025 12:00:00 PM +00:0012/14/2025 2:00:00 PM +00:00Check out Winkler Homes homesites in Berres Ridge 9th Addition. Ramblers and 2 story plans available. 4 car garages are great options for these lots.Add to Calendar
Home Details
Home Type
- Single Family
Est. Annual Taxes
- $250
Year Built
- Built in 2025 | New Construction
Lot Details
- 0.28 Acre Lot
- Lot Dimensions are 72x131
- Street terminates at a dead end
Parking
- 3 Car Attached Garage
Home Design
- Vinyl Siding
Interior Spaces
- 2-Story Property
- 1 Fireplace
- Mud Room
- Family Room
- Living Room
- Dining Room
- Home Office
Kitchen
- Range
- Microwave
- Dishwasher
- Stainless Steel Appliances
- Disposal
Bedrooms and Bathrooms
- 4 Bedrooms
Laundry
- Laundry Room
- Washer and Dryer Hookup
Finished Basement
- Walk-Out Basement
- Basement Fills Entire Space Under The House
- Sump Pump
- Drain
- Basement Storage
Utilities
- Forced Air Heating and Cooling System
- Humidifier
- 200+ Amp Service
- Gas Water Heater
Additional Features
- Air Exchanger
- Porch
Community Details
- No Home Owners Association
- Berres Ridge Community
- Berres Ridge 9Th Add Subdivision
Listing and Financial Details
- Assessor Parcel Number 221371801040
Map
Create a Home Valuation Report for This Property
The Home Valuation Report is an in-depth analysis detailing your home's value as well as a comparison with similar homes in the area
Home Values in the Area
Average Home Value in this Area
Property History
| Date | Event | Price | List to Sale | Price per Sq Ft |
|---|---|---|---|---|
| 09/05/2025 09/05/25 | For Sale | $839,900 | -- | $253 / Sq Ft |
Source: NorthstarMLS
Source: NorthstarMLS
MLS Number: 6784093
Nearby Homes
- 20167 Home Fire Way
- 20464 Iberia Ave
- 20660 Holyoke Ave Unit 2
- 19351 Indiana Ave
- 20390 Dodd Blvd
- 8500 210th St W
- 437 Romeo Dr Unit 313
- 415 Romeo Dr Unit 294
- 325 Brutus Dr Unit 63
- 17949 Hidden Creek Trail
- 7255 181st St W
- 17400 Glacier Way
- 17423 Glacier Way
- 21354 Idaho Ave
- 21313 Independence Ave
- 17295 Hibiscus Ave
- 17583 Foxboro Ln
- 17349 Gettysburg Way
- 7501 Upper 167th St W
- 20505 Erin Ct



