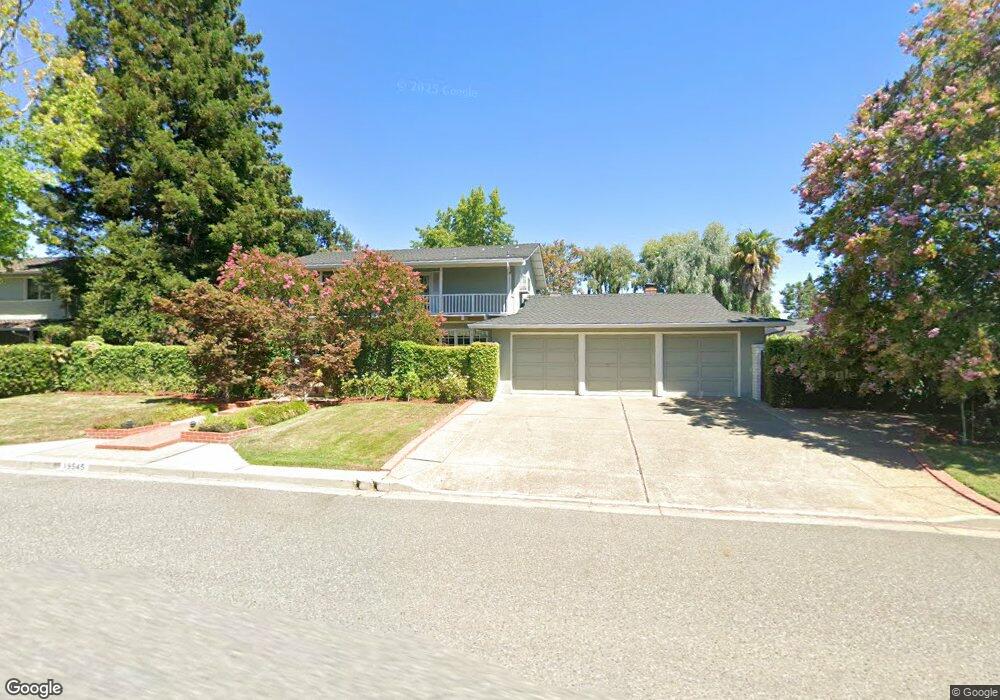19545 Northampton Dr Saratoga, CA 95070
West San Jose NeighborhoodEstimated Value: $4,002,000 - $4,173,000
5
Beds
3
Baths
2,527
Sq Ft
$1,634/Sq Ft
Est. Value
About This Home
This home is located at 19545 Northampton Dr, Saratoga, CA 95070 and is currently estimated at $4,128,599, approximately $1,633 per square foot. 19545 Northampton Dr is a home located in Santa Clara County with nearby schools including Blue Hills Elementary School, Joaquin Miller Middle, and Lynbrook High School.
Ownership History
Date
Name
Owned For
Owner Type
Purchase Details
Closed on
Oct 11, 2021
Sold by
Carver Christine L and Carver Family 2001 Trust
Bought by
Carver Christine L and Carver Christine L
Current Estimated Value
Home Financials for this Owner
Home Financials are based on the most recent Mortgage that was taken out on this home.
Original Mortgage
$168,000
Interest Rate
2.99%
Purchase Details
Closed on
Jun 20, 2003
Sold by
Carver Ronald D and Carver Christine L
Bought by
Carver Ronald D and Carver Christine L
Home Financials for this Owner
Home Financials are based on the most recent Mortgage that was taken out on this home.
Original Mortgage
$208,000
Interest Rate
5.37%
Mortgage Type
Purchase Money Mortgage
Purchase Details
Closed on
Dec 27, 2001
Sold by
Carver Ronald D and Carver Christine L
Bought by
Carver Ronald D and Carver Christine L
Create a Home Valuation Report for This Property
The Home Valuation Report is an in-depth analysis detailing your home's value as well as a comparison with similar homes in the area
Home Values in the Area
Average Home Value in this Area
Purchase History
| Date | Buyer | Sale Price | Title Company |
|---|---|---|---|
| Carver Christine L | -- | None Available | |
| Carver Ronald D | -- | First American Title Company | |
| Carver Ronald D | -- | First American Title Company | |
| Carver Ronald D | -- | -- |
Source: Public Records
Mortgage History
| Date | Status | Borrower | Loan Amount |
|---|---|---|---|
| Closed | Carver Christine L | $168,000 | |
| Closed | Carver Ronald D | $208,000 |
Source: Public Records
Tax History Compared to Growth
Tax History
| Year | Tax Paid | Tax Assessment Tax Assessment Total Assessment is a certain percentage of the fair market value that is determined by local assessors to be the total taxable value of land and additions on the property. | Land | Improvement |
|---|---|---|---|---|
| 2025 | $8,113 | $618,950 | $213,422 | $405,528 |
| 2024 | $8,113 | $606,815 | $209,238 | $397,577 |
| 2023 | $8,033 | $594,918 | $205,136 | $389,782 |
| 2022 | $8,137 | $583,254 | $201,114 | $382,140 |
| 2021 | $7,947 | $571,819 | $197,171 | $374,648 |
| 2020 | $7,827 | $565,957 | $195,150 | $370,807 |
| 2019 | $7,635 | $554,861 | $191,324 | $363,537 |
| 2018 | $7,439 | $543,982 | $187,573 | $356,409 |
| 2017 | $7,380 | $533,317 | $183,896 | $349,421 |
| 2016 | $7,120 | $522,861 | $180,291 | $342,570 |
| 2015 | $7,030 | $515,008 | $177,583 | $337,425 |
| 2014 | $6,833 | $504,921 | $174,105 | $330,816 |
Source: Public Records
Map
Nearby Homes
- 1681 Danromas Way
- 12140 Woodside Dr
- 1587 Miller Ave
- 19920 Viewridge Dr
- 13010 Glen Brae Dr
- 12790 Glen Arbor Ct
- 19437 Via Real Dr
- 19423 Vineyard Ln
- 19662 Via Grande Dr
- 19113 Vineyard Ln
- 11010 Maple Place Unit 25-06 Plan 4
- 10750 Elm Cir Unit 88-17 Plan 2
- 10730 Elm Cir Unit 86-17 Plan 2
- 5635 W Walbrook Dr
- 11315 Cottonwood Place Unit 39-09 Plan 3
- Plan 2 at The Elms
- Plan 3 at The Elms
- Plan 4 at The Elms
- 11645 Redwood Place Unit 56-12 Plan 4
- 11210 Cottonwood Place Unit 35-08 Plan 4
- 19523 Northampton Dr
- 19567 Northampton Dr
- 19528 Miller Ct
- 19524 Miller Ct
- 19546 Miller Ct
- 19502 Miller Ct
- 19546 Northampton Dr
- 19501 Northampton Dr Unit 3
- 19524 Northampton Dr
- 19568 Northampton Dr
- 19490 Miller Ct
- 19589 Northampton Dr
- 19502 Northampton Dr
- 12386 Larchmont Ave
- 19489 Northampton Dr
- 19567 Miller Ct
- 12364 Larchmont Ave
- 19582 Northampton Dr
- 19478 Miller Ct
- 19545 Dorchester Dr
