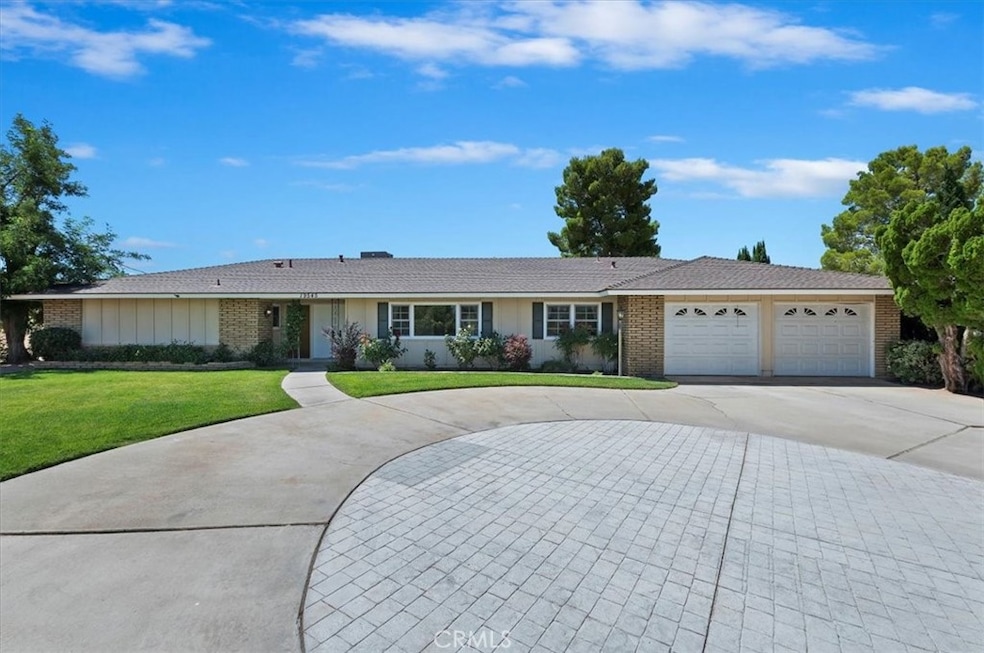19545 Shoshonee Rd Apple Valley, CA 92307
High Desert NeighborhoodEstimated payment $2,705/month
Highlights
- Panoramic View
- 1.61 Acre Lot
- Corner Lot
- Updated Kitchen
- Open Floorplan
- Granite Countertops
About This Home
LOCATION, LOCATION, LOCATION!!! Welcome To Your Forever Home! This Oasis in the Desert is located on a view lot in the heart of Apple Valley! A MUST-SEE PROPERTY!!!
This impressive property is accessed via a lengthy private driveway that leads to an expansive area of decorative flatwork, providing an elegant entrance to the residence.
Step inside to discover a spacious interior designed for both comfort and entertainment. The locations of the newer windows frame stunning views of the landscape and the valley, while the open living spaces create an inviting atmosphere. The kitchen boasts of more modern appliances, abundant cabinetry, and generous countertops, perfect for gatherings. Retreat to the primary suite, where you'll find a luxurious bathroom with walk in shower, double sinks, and ample closet space. The backyard offers a tranquil escape with professionally landscaped grounds, a fully finished covered patio, room for outdoor activities, and so much more—all set against the breathtaking backdrop of Apple Valley's amazing views. This Apple Valley gem promises a unique blend of comfort, beauty, and a lifestyle to be cherished for years to come. It won't last long... Make your appointment today!
Listing Agent
TLC Realty Brokerage Phone: 7602201819 License #01455223 Listed on: 07/30/2025
Home Details
Home Type
- Single Family
Est. Annual Taxes
- $1,128
Year Built
- Built in 1968
Lot Details
- 1.61 Acre Lot
- Landscaped
- Corner Lot
- Private Yard
- Lawn
- Back and Front Yard
Parking
- 2 Car Direct Access Garage
- 8 Open Parking Spaces
- Parking Available
- Front Facing Garage
- Two Garage Doors
- Up Slope from Street
- Combination Of Materials Used In The Driveway
- Driveway Up Slope From Street
Property Views
- Panoramic
- Mountain
- Desert
Home Design
- Entry on the 1st floor
- Turnkey
- Composition Roof
Interior Spaces
- 1,956 Sq Ft Home
- 1-Story Property
- Open Floorplan
- Built-In Features
- Ceiling Fan
- Recessed Lighting
- Double Door Entry
- Family Room Off Kitchen
- Living Room with Fireplace
- Formal Dining Room
- Carpet
Kitchen
- Updated Kitchen
- Open to Family Room
- Breakfast Bar
- Free-Standing Range
- Dishwasher
- Granite Countertops
Bedrooms and Bathrooms
- 4 Main Level Bedrooms
- 2 Full Bathrooms
- Dual Vanity Sinks in Primary Bathroom
- Bathtub with Shower
- Walk-in Shower
Laundry
- Laundry Room
- Laundry in Garage
Accessible Home Design
- Grab Bar In Bathroom
- More Than Two Accessible Exits
- Accessible Parking
Utilities
- Evaporated cooling system
- Forced Air Heating and Cooling System
- Heating System Uses Natural Gas
- Natural Gas Connected
- Water Heater
- Septic Type Unknown
- Phone Available
- Cable TV Available
Additional Features
- Covered Patio or Porch
- Urban Location
Listing and Financial Details
- Tax Lot 32
- Tax Tract Number 4432
- Assessor Parcel Number 3112083010000
- $244 per year additional tax assessments
Community Details
Overview
- No Home Owners Association
Recreation
- Bike Trail
Map
Home Values in the Area
Average Home Value in this Area
Tax History
| Year | Tax Paid | Tax Assessment Tax Assessment Total Assessment is a certain percentage of the fair market value that is determined by local assessors to be the total taxable value of land and additions on the property. | Land | Improvement |
|---|---|---|---|---|
| 2025 | $1,128 | $97,357 | $12,234 | $85,123 |
| 2024 | $1,128 | $95,448 | $11,994 | $83,454 |
| 2023 | $1,116 | $93,577 | $11,759 | $81,818 |
| 2022 | $1,097 | $91,742 | $11,528 | $80,214 |
| 2021 | $1,071 | $89,943 | $11,302 | $78,641 |
| 2020 | $1,056 | $89,021 | $11,186 | $77,835 |
| 2019 | $1,035 | $87,276 | $10,967 | $76,309 |
| 2018 | $1,009 | $85,565 | $10,752 | $74,813 |
| 2017 | $993 | $83,887 | $10,541 | $73,346 |
| 2016 | $917 | $82,242 | $10,334 | $71,908 |
| 2015 | -- | $81,007 | $10,179 | $70,828 |
| 2014 | $889 | $79,421 | $9,980 | $69,441 |
Property History
| Date | Event | Price | Change | Sq Ft Price |
|---|---|---|---|---|
| 07/30/2025 07/30/25 | For Sale | $490,000 | -- | $251 / Sq Ft |
Purchase History
| Date | Type | Sale Price | Title Company |
|---|---|---|---|
| Interfamily Deed Transfer | -- | None Available |
Source: California Regional Multiple Listing Service (CRMLS)
MLS Number: HD25171181
APN: 3112-083-01
- 19446 Shoshonee Rd
- 0 Olathe Rd
- 14006 Cronese Rd
- 0 Choco Rd Unit HD25163962
- 0 Choco Rd Unit HD25067276
- 0 Choco Rd Unit HD24105766
- 19804 Haida Rd
- 13827 Olathe Rd
- 13724 Chateau Ct
- 14287 Bochee Rd
- 19678 Red Feather Rd
- 19955 Shoshonee Rd
- 13771 Wawona Rd
- 19391 Seneca Rd
- 19824 Yucca Loma Rd
- 19215 Hupa Rd
- 14351 Cronese Rd
- 19905 Red Feather Rd
- 13955 Cuyamaca Rd
- 19924 Sunset Ln
- 13616 Cronese Rd
- 20011 Outer Hwy 18 S
- 21006 Pine Ridge Ave
- 20707 Teton Rd
- 15430 Straight Arrow Rd Unit 2
- 15365 Wanaque Rd
- 13060 Kiowa Rd
- 15370 Tacony Rd
- 20381 Zuni Rd
- 13050 Palos Grande Dr
- 21057 Sitting Bull Rd
- 21533 Pine Ridge Ave Unit 2
- 12432 Kiowa Rd
- 17674 High Vista St
- 15762 Tuscola Rd
- 12750 Yellowstone Ave
- 13192 Navajo Rd Unit 1
- 13249 Osage Rd
- 18950 Pachappa Rd
- 19144 Frances St







