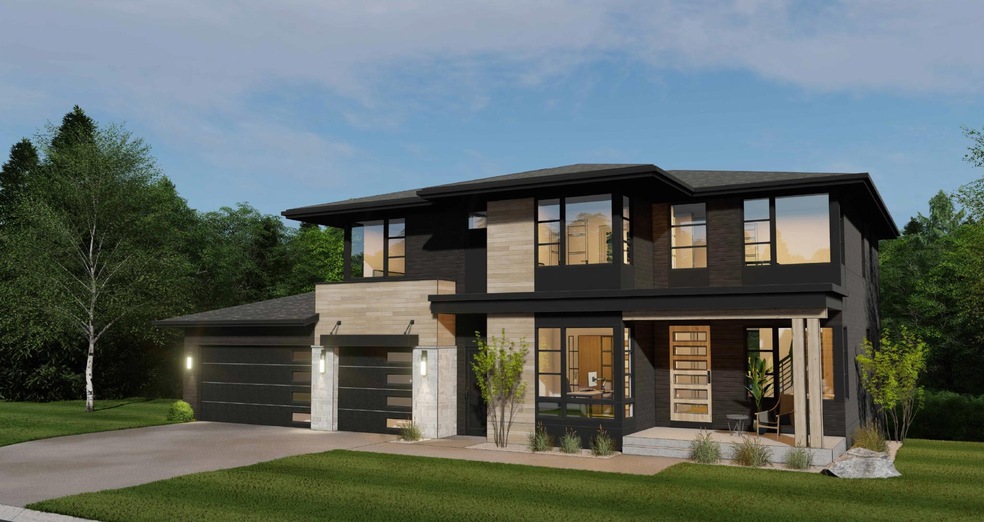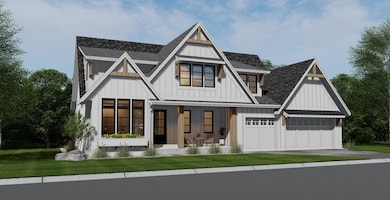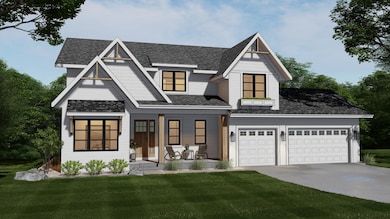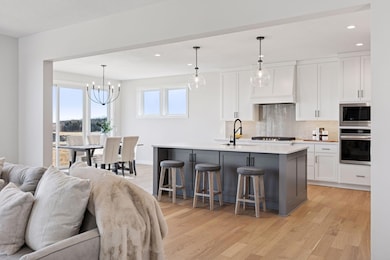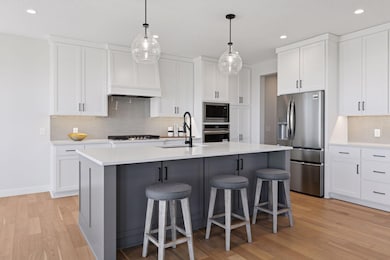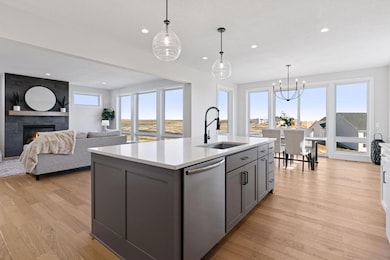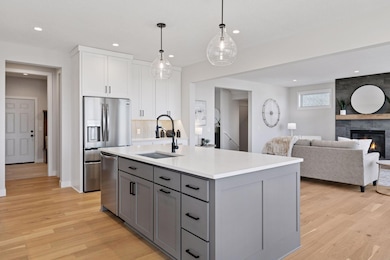
19546 Hammock Ave Lakeville, MN 55044
Estimated payment $4,702/month
Highlights
- Hot Property
- New Construction
- Mud Room
- Lake Marion Elementary School Rated A
- 1 Fireplace
- No HOA
About This Home
Create your dream home in Lakeville's premier Berres Ridge community! This stunning 5BR/5BA new construction by Poehling Family Homes, renowned for their uncompromising attention to quality, craftsmanship and included upgrades, blends high-end design with everyday comfort. Enjoy 9-ft ceilings, 8-ft doors, Andersen® windows, and an open concept layout perfect for entertaining. The gourmet kitchen impresses with custom ceiling-height cabinetry, quartz countertops, gas cooktop, stacked wall oven/microwave, oversized island & walk-in pantry. Relax by the floor-to-ceiling tiled fireplace or work from the main level flex room. The luxurious owner’s suite offers a spa inspired bath & oversized walk-in closet. Finished lower level with 5th bedroom & 3⁄4 bath. Insulated 3-stall garage roughed in for heat. You will experience exceptional craftsmanship, numerous included upgrades & timeless style. This is a to-be-built home with no existing structure. Images feature previous builds. Poehling Family Homes offers various options, floor plans, and building sites. Pricing and dimensions are subject to buyer's finalized choices and floor plan.
Home Details
Home Type
- Single Family
Est. Annual Taxes
- $250
Year Built
- New Construction
Lot Details
- 0.29 Acre Lot
- Lot Dimensions are 131' x 144' x 52' x 129'
Parking
- 3 Car Attached Garage
Home Design
- Flex
Interior Spaces
- 2-Story Property
- 1 Fireplace
- Mud Room
- Living Room
- Dining Room
- Laundry Room
Kitchen
- Walk-In Pantry
- Built-In Oven
- Cooktop
- Microwave
- Freezer
- Dishwasher
- Stainless Steel Appliances
- Disposal
Bedrooms and Bathrooms
- 5 Bedrooms
- En-Suite Bathroom
- Walk-In Closet
Finished Basement
- Sump Pump
- Drain
Eco-Friendly Details
- Air Exchanger
Utilities
- Forced Air Heating and Cooling System
- Humidifier
- Vented Exhaust Fan
Community Details
- No Home Owners Association
- Berres Ridge Community
- Berres Ridge 9Th Add Subdivision
Listing and Financial Details
- Assessor Parcel Number 221371802040
Map
Home Values in the Area
Average Home Value in this Area
Property History
| Date | Event | Price | List to Sale | Price per Sq Ft |
|---|---|---|---|---|
| 11/07/2025 11/07/25 | For Sale | $889,900 | -- | $205 / Sq Ft |
About the Listing Agent

WHY CHOOSE US?
We share thousands in commissions with you. There is no catch. Pay half price if you are listing. Get a big rebate if you are buying. Get both if you sell and buy.
CALCULATE SAVINGS
Use our calculator (link below) to see how much you can save.
theleoagency.com/savings-calculator
LET’S CONNECT
Ben@ChooseLeo.com | (952) 952-HOME | ChooseLeo.com
OTHER BENEFITS
Our in-house team does home repairs fast and affordably, so you don't have to find
Ben's Other Listings
Source: NorthstarMLS
MLS Number: 6814613
- 19533 Hamburg Ave
- 19545 Hammock Ave
- 19505 Hamburg Ave
- 19517 Hammock Ave
- 19600 Harbor Dr
- 19587 Hammock Ave
- 19602 Hibbing Way
- 19791 Henning Ave
- 19796 Hamburg Ave
- 19797 Henning Ave
- 19799 Henning Ave
- 19803 Henning Ave
- 19789 Henley Ln
- 19922 Harrisburg Way
- 19969 Harrisburg Way
- 19949 Henley Ln
- 8555 197th St W
- 19962 Hexham Way
- 8266 200th St W
- 19966 Hiawatha Ct
- 20464 Iberia Ave
- 20660 Holyoke Ave Unit 2
- 19351 Indiana Ave
- 20390 Dodd Blvd
- 112 Anthony Dr Unit 13
- 8500 210th St W
- 17955 Headwaters Dr
- 325 Brutus Dr Unit 63
- 605 Macbeth Cir Unit 199
- 7255 181st St W
- 17949 Hidden Creek Trail
- 17400 Glacier Way
- 21354 Idaho Ave
- 17583 Foxboro Ln
- 17349 Gettysburg Way
- 7501 Upper 167th St W
- 18400 Orchard Trail
- 20641 Brennan Path
- 17956 Jubilee Way
- 18351 Kenyon Ave
