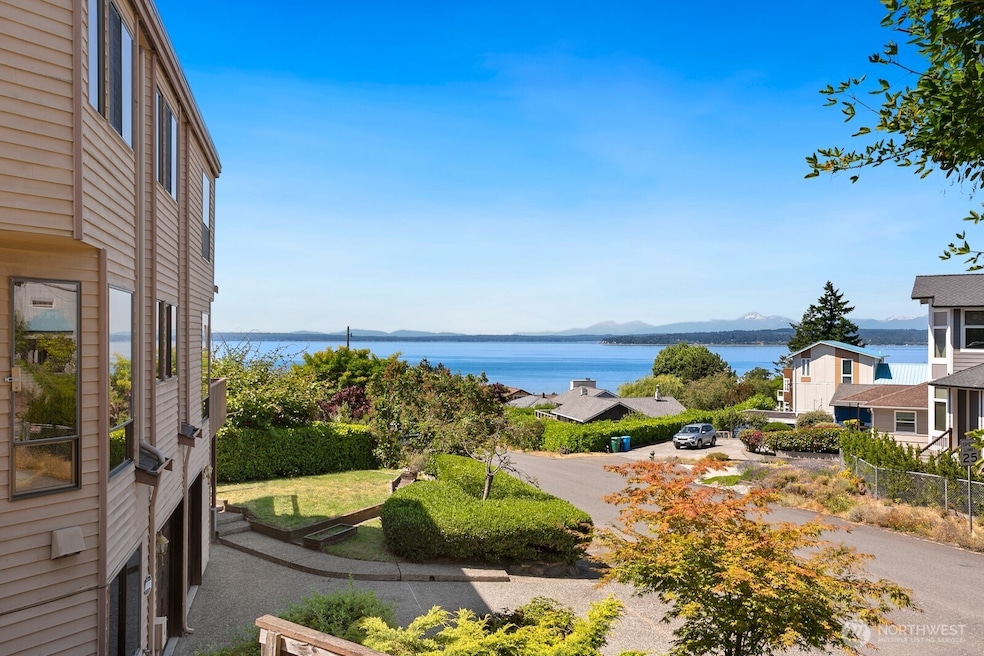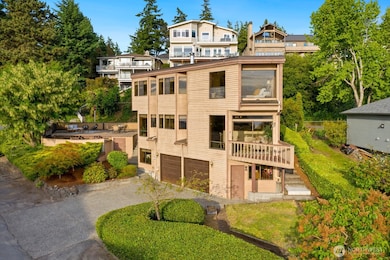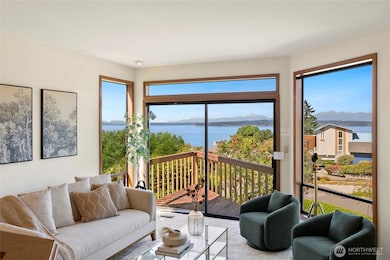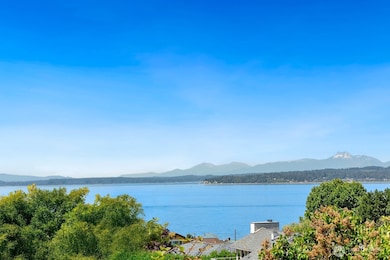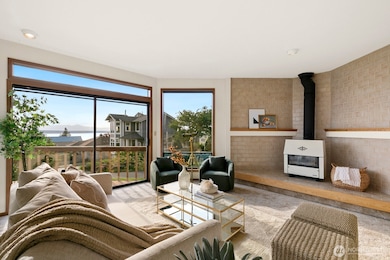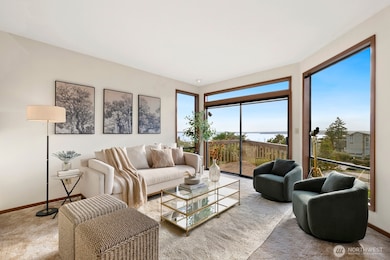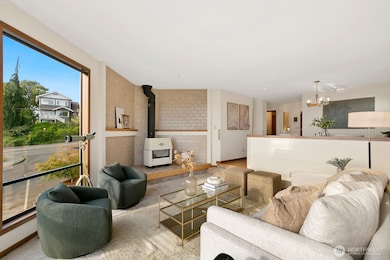
$1,200,000
- 2 Beds
- 1 Bath
- 790 Sq Ft
- 14552 5th Ave NE
- Shoreline, WA
INVESTORS!! This is for you. Smack dab in the middle of all the hustle and bustle of growing Shoreline. Across the street from the new light rail station on 145th. Lot is 7,440 sq ft and zoned MUR-70 allowing for 7+ stories and mixed use, and city incentives for affordable housing development. Fabulous walk score once all mixed use development, under light rail, is complete. Shops, gardens,
Christine Andreasen eXp Realty
