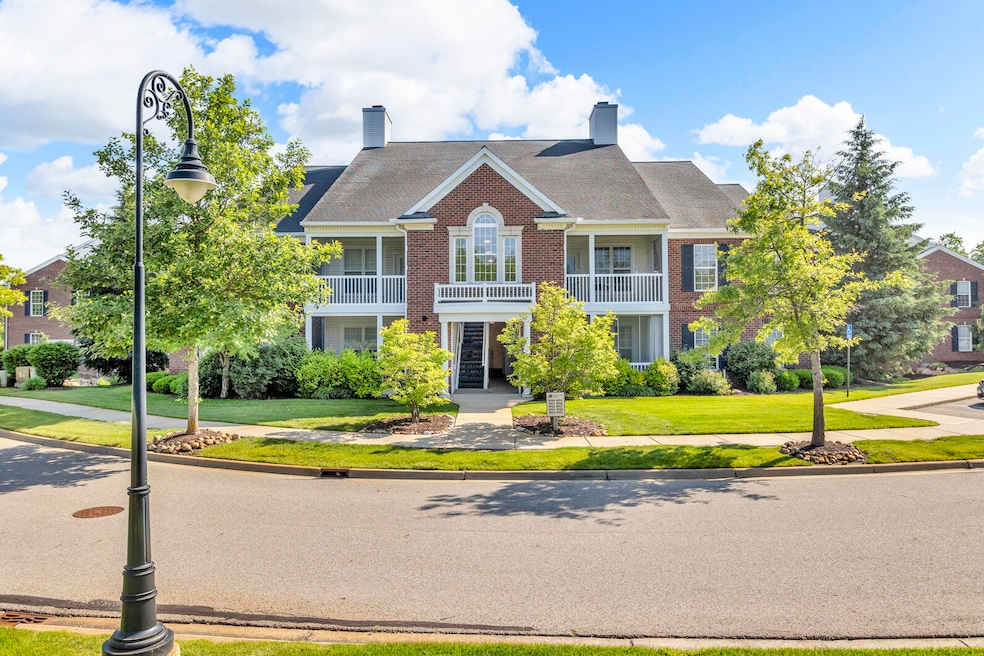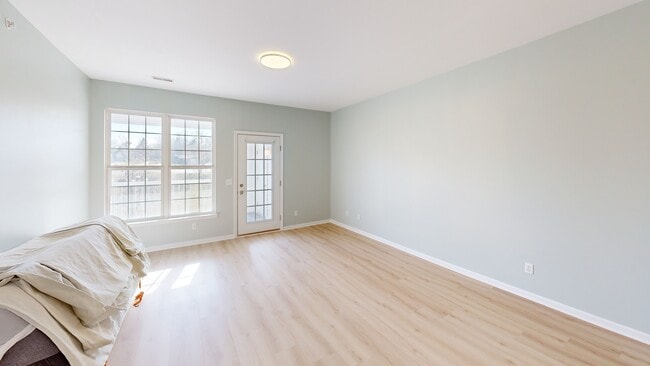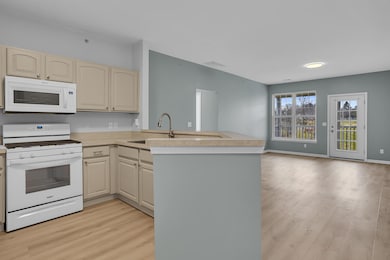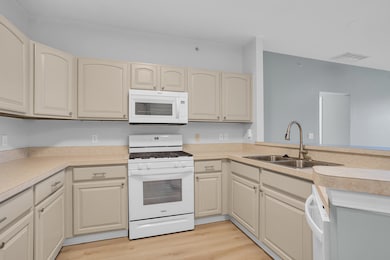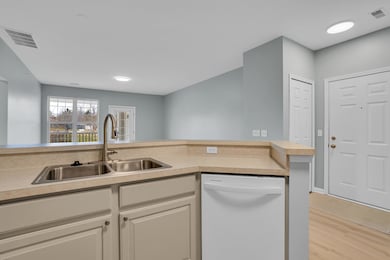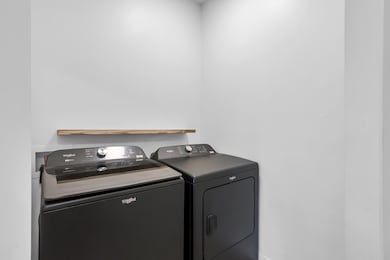
1955 Coventry Cir Unit 6 Jackson, MI 49201
Estimated payment $1,593/month
Highlights
- Screened Porch
- Living Room
- Snack Bar or Counter
- 1 Car Detached Garage
- Laundry Room
- Forced Air Heating and Cooling System
About This Home
Beautifully renovated 2B, 2BA condo in The Glen at Magnolia Park is move-in ready & offers maintenance-free living at its best! On the 2nd floor, it boasts a full renovation, including freshly painted walls & ceilings, new light fixtures, & all-new flooring throughout, including plush new carpet in the spacious primary bedroom. The kitchen is a chef's dream w/ brand-new appliances, freshly painted cabinets, & a charming breakfast bar. Enjoy the convenience of a new washer & dryer in the laundry room & upgraded bathrooms w/ new toilets. Step outside onto the newly floored screened-in patio for a relaxing outdoor retreat. Additional features include new water heater, detached 1-car garage, & prime location close to golf courses, schools, restaurants, & parks. Don't miss this opportunity!
Listing Agent
HOWARD HANNA REAL ESTATE SERVI License #6501335416 Listed on: 06/09/2025

Property Details
Home Type
- Condominium
Est. Annual Taxes
- $2,794
Year Built
- Built in 2006
HOA Fees
- $279 Monthly HOA Fees
Parking
- 1 Car Detached Garage
- Garage Door Opener
Home Design
- Brick Exterior Construction
- Slab Foundation
- Shingle Roof
- Vinyl Siding
Interior Spaces
- 1,120 Sq Ft Home
- 1-Story Property
- Living Room
- Screened Porch
Kitchen
- Oven
- Range
- Microwave
- Dishwasher
- Snack Bar or Counter
- Disposal
Flooring
- Carpet
- Laminate
Bedrooms and Bathrooms
- 2 Main Level Bedrooms
- 2 Full Bathrooms
Laundry
- Laundry Room
- Laundry on main level
- Dryer
- Washer
Utilities
- Forced Air Heating and Cooling System
- Heating System Uses Natural Gas
- Natural Gas Water Heater
Additional Features
- Property fronts a private road
- Mineral Rights Excluded
Community Details
- Association fees include water, trash, snow removal, sewer, lawn/yard care
- Association Phone (734) 585-5174
- The Glen At Magnolia Park Condos
- Built by Norfolk
Matterport 3D Tour
Floorplan
Map
Home Values in the Area
Average Home Value in this Area
Tax History
| Year | Tax Paid | Tax Assessment Tax Assessment Total Assessment is a certain percentage of the fair market value that is determined by local assessors to be the total taxable value of land and additions on the property. | Land | Improvement |
|---|---|---|---|---|
| 2025 | $2,794 | $79,800 | $0 | $0 |
| 2024 | $1,835 | $79,000 | $0 | $0 |
| 2023 | $1,575 | $72,000 | $0 | $0 |
| 2022 | $2,289 | $59,500 | $0 | $0 |
| 2021 | $2,317 | $64,300 | $0 | $0 |
| 2020 | $2,290 | $62,700 | $0 | $0 |
| 2019 | $1,599 | $48,600 | $0 | $0 |
| 2018 | $1,545 | $45,300 | $0 | $0 |
| 2017 | $1,229 | $45,100 | $0 | $0 |
| 2016 | $847 | $46,200 | $46,200 | $0 |
| 2015 | $1,159 | $45,900 | $45,900 | $0 |
| 2014 | $1,159 | $43,000 | $43,000 | $0 |
| 2013 | -- | $43,000 | $43,000 | $0 |
Property History
| Date | Event | Price | List to Sale | Price per Sq Ft | Prior Sale |
|---|---|---|---|---|---|
| 10/02/2025 10/02/25 | Price Changed | $205,000 | -2.4% | $183 / Sq Ft | |
| 06/09/2025 06/09/25 | For Sale | $210,000 | +35.5% | $188 / Sq Ft | |
| 10/30/2023 10/30/23 | Sold | $155,000 | -3.1% | $138 / Sq Ft | View Prior Sale |
| 08/25/2023 08/25/23 | Price Changed | $159,900 | -3.1% | $143 / Sq Ft | |
| 06/30/2023 06/30/23 | For Sale | $165,000 | +29.0% | $147 / Sq Ft | |
| 04/30/2019 04/30/19 | Sold | $127,900 | -- | $114 / Sq Ft | View Prior Sale |
| 03/28/2019 03/28/19 | Pending | -- | -- | -- |
Purchase History
| Date | Type | Sale Price | Title Company |
|---|---|---|---|
| Warranty Deed | $127,900 | None Available | |
| Warranty Deed | $111,975 | At |
Mortgage History
| Date | Status | Loan Amount | Loan Type |
|---|---|---|---|
| Previous Owner | $111,900 | Purchase Money Mortgage |
About the Listing Agent

Thank you for visiting! I have been a REALTOR since 2005 serving Jackson County and surrounding areas.
My Team is amazing and we all work together to give you the Best Experience in Buying or Selling your Home! You need attention to detail, constant communication and someone to help you navigate the process with you! It takes a Village and we are so honored to walk with you during this exciting time in your life. Whether it's a $10,000 property or a $1,000,000, everyone gets treated
Heather's Other Listings
Source: MichRIC
MLS Number: 25027229
APN: 000-13-06-375-006-00
- 1929 Coventry Cir
- 1926 Coventry Cir
- 2018 W Coachlight Dr
- 4650 Suffolk Ln Unit 31
- 1950 Catalina Ave
- 4870 Fleetwood Ln
- 2539 Dorvin Dr
- 2974 Countryside Ln Unit 25
- 2963 Countryside Ln
- 641 Robinson Rd
- 824 W Barrington Cir Unit 28
- 2924 Sheridan Cirlce Unit 57
- 2968 Sheridan Cirlce Unit 44
- The Winslow Plan at Preserve at Magnolia Park
- The Abington Plan at Preserve at Magnolia Park
- The Georgetown II Plan at Coronado Estates
- The Kensington Plan at Preserve at Magnolia Park
- The Middleton Plan at Coronado Estates
- The Yorkshire Plan at Preserve at Magnolia Park
- The Springfield Plan at Coronado Estates
- 3500 Commons Blvd
- 2000 Cascade Ridge Dr
- 243 Depuy Ave
- 1024 S Brown St
- 507 17th St
- 1700 S West Ave
- 1500 W North St
- 720 W Michigan Ave
- 665 N Alpine Lake Dr
- 403 2nd St Unit 1
- 2760 Granada Dr
- 335 W Cortland Ave Unit 2
- 3502 Bluebell Ln
- 2951 Pheasant Run Dr
- 231 W Mason St
- 308 Van Buren St
- 702 Greenwood Ave
- 3021 N Pointe Dr
- 709 Steward Ave Unit 3
- 1903 Springport Rd
