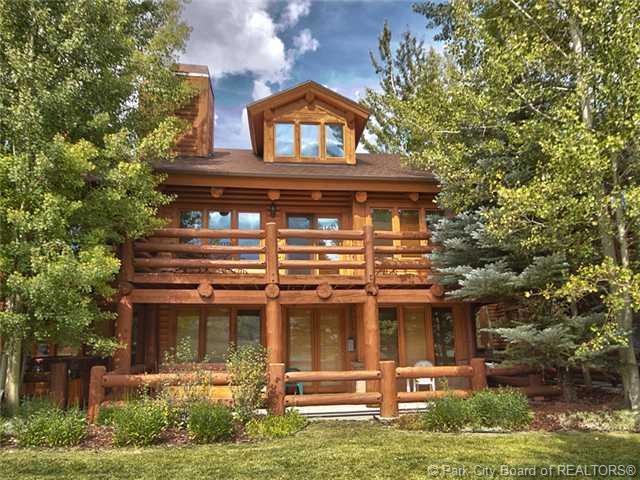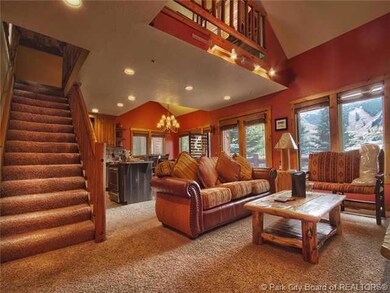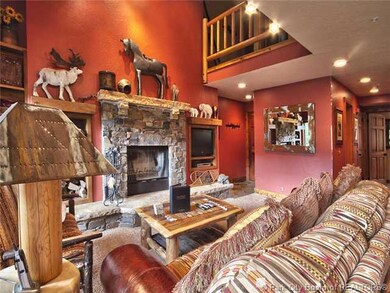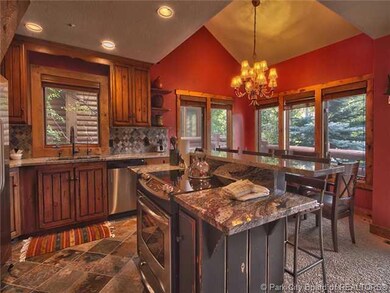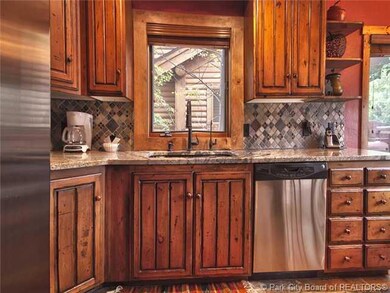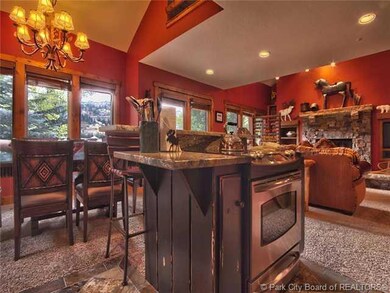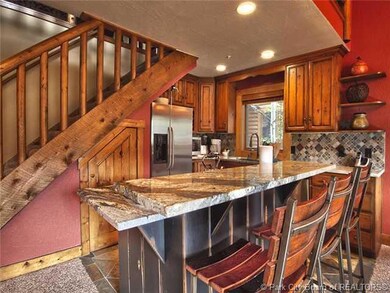
1955 Deer Valley Dr N Unit 304 Park City, UT 84060
Deer Valley NeighborhoodHighlights
- Views of Ski Resort
- Spa
- Deck
- McPolin Elementary School Rated A
- Sauna
- Property is near public transit
About This Home
As of September 2024You'll love coming home! This exceptional townhome has been beautifully remodeled with rich wood accents, warm colors and many upgrades throughout. 1,992 Square feet of living space with two spacious bedrooms on the main level and a huge loft with sitting area, sauna, trundle beds and sleeper sofa is considered the 3rd bedroom. Additional features include wood burning fireplace, granite counters throughout, wooden blinds throughout, new carpet, stacked washer/dryer, hot tub, two decks, plenty of storage space and a one car garage. A short walk to ski shuttle service out your front door. Park City is 35 minutes from the Salt Lake City Airport. It is a year round resort with 3 world-class ski areas located right in Park City. Enjoy the small town atmosphere with big city amenities like fine galleries, gourmet restaurants, and a lot of fine art entertainment.
Last Agent to Sell the Property
Marny Schlopy
Summit Sotheby's International Realty Listed on: 09/27/2012
Last Buyer's Agent
Whitney Olch
Summit Sothebys Intl - ParkAve
Property Details
Home Type
- Condominium
Est. Annual Taxes
- $5,775
Year Built
- Built in 1992 | Remodeled in 2007
Lot Details
- South Facing Home
- Southern Exposure
- Landscaped
- Sprinkler System
HOA Fees
- $558 Monthly HOA Fees
Parking
- 1 Car Garage
- Garage Door Opener
- Off-Street Parking
Property Views
- Ski Resort
- Mountain
- Meadow
Home Design
- Mountain Contemporary Architecture
- Slab Foundation
- Shake Roof
- Wood Roof
- Wood Siding
Interior Spaces
- 1,992 Sq Ft Home
- Vaulted Ceiling
- Ceiling Fan
- Fireplace With Gas Starter
- Family Room
- Dining Room
- Storage
- Sauna
- Wood Flooring
Kitchen
- <<OvenToken>>
- Electric Range
- <<microwave>>
- Dishwasher
- Trash Compactor
- Disposal
Bedrooms and Bathrooms
- 3 Bedrooms | 2 Main Level Bedrooms
- <<bathWSpaHydroMassageTubToken>>
Laundry
- Laundry Room
- Washer
Home Security
Outdoor Features
- Spa
- Deck
- Patio
Location
- Property is near public transit
- Property is near a bus stop
Utilities
- Forced Air Heating System
- Heating System Uses Natural Gas
- Natural Gas Connected
- Gas Water Heater
- Phone Available
- Cable TV Available
Listing and Financial Details
- Assessor Parcel Number Chap-304
Community Details
Overview
- Association fees include insurance, maintenance exterior, ground maintenance, snow removal
- Association Phone (435) 645-7888
- Chaparral Subdivision
Pet Policy
- Breed Restrictions
Security
- Fire and Smoke Detector
- Fire Sprinkler System
Ownership History
Purchase Details
Home Financials for this Owner
Home Financials are based on the most recent Mortgage that was taken out on this home.Purchase Details
Home Financials for this Owner
Home Financials are based on the most recent Mortgage that was taken out on this home.Similar Homes in Park City, UT
Home Values in the Area
Average Home Value in this Area
Purchase History
| Date | Type | Sale Price | Title Company |
|---|---|---|---|
| Warranty Deed | -- | Us Title | |
| Warranty Deed | -- | First American Title |
Mortgage History
| Date | Status | Loan Amount | Loan Type |
|---|---|---|---|
| Previous Owner | $688,000 | New Conventional | |
| Previous Owner | $690,000 | New Conventional | |
| Previous Owner | $350,000 | New Conventional |
Property History
| Date | Event | Price | Change | Sq Ft Price |
|---|---|---|---|---|
| 06/05/2025 06/05/25 | For Sale | $2,599,999 | +1.0% | $1,305 / Sq Ft |
| 09/20/2024 09/20/24 | Sold | -- | -- | -- |
| 08/03/2024 08/03/24 | Pending | -- | -- | -- |
| 06/21/2024 06/21/24 | For Sale | $2,575,000 | +123.9% | $1,293 / Sq Ft |
| 10/08/2018 10/08/18 | Sold | -- | -- | -- |
| 09/18/2018 09/18/18 | Pending | -- | -- | -- |
| 07/27/2018 07/27/18 | For Sale | $1,150,000 | +49.5% | $584 / Sq Ft |
| 11/30/2012 11/30/12 | Sold | -- | -- | -- |
| 10/14/2012 10/14/12 | Pending | -- | -- | -- |
| 09/27/2012 09/27/12 | For Sale | $769,000 | -- | $386 / Sq Ft |
Tax History Compared to Growth
Tax History
| Year | Tax Paid | Tax Assessment Tax Assessment Total Assessment is a certain percentage of the fair market value that is determined by local assessors to be the total taxable value of land and additions on the property. | Land | Improvement |
|---|---|---|---|---|
| 2023 | $12,354 | $2,191,200 | $0 | $2,191,200 |
| 2022 | $6,422 | $975,000 | $450,000 | $525,000 |
| 2021 | $7,430 | $975,000 | $450,000 | $525,000 |
| 2020 | $7,887 | $975,000 | $450,000 | $525,000 |
| 2019 | $8,026 | $975,000 | $450,000 | $525,000 |
| 2018 | $7,615 | $925,000 | $400,000 | $525,000 |
| 2017 | $4,888 | $625,000 | $100,000 | $525,000 |
| 2016 | $5,021 | $625,000 | $100,000 | $525,000 |
| 2015 | $5,300 | $625,000 | $0 | $0 |
| 2013 | $6,413 | $705,000 | $0 | $0 |
Agents Affiliated with this Home
-
Jennifer Thomas
J
Seller's Agent in 2025
Jennifer Thomas
Equity RE (Luxury Group)
(773) 805-0838
1 in this area
1 Total Sale
-
Mary Ciminelli

Seller's Agent in 2024
Mary Ciminelli
Summit Sotheby's International Realty
(435) 649-1884
17 in this area
97 Total Sales
-
W
Seller's Agent in 2018
Whitney Olch
Summit Sotheby's International Realty
-
M
Seller's Agent in 2012
Marny Schlopy
Summit Sotheby's International Realty
-
S
Buyer Co-Listing Agent in 2012
Shane Herbert
KW Park City Keller Williams Real Estate
Map
Source: Park City Board of REALTORS®
MLS Number: 9994001
APN: CHAP-304
- 1955 Deer Valley Dr N Unit 302
- 2305 Queen Esther Dr Unit 201
- 3160 Deer Valley Dr E Unit 7
- 1863 W Galena Ridge Way Unit 31
- 1863 W Galena Ridge Way
- 2900 Deer Valley Dr E Unit E211
- 1582 Deer Valley Dr N
- 1386 Pinnacle Dr
- 1386 Pinnacle Dr Unit 82
- 2700 Deer Valley Dr E Unit C104
- 1290 Pinnacle Dr
- 1308 Pinnacle Ct
- 1709 Lakeside Cir
- 3438 Snow Top Ct
- 1450 Deer Valley Dr N
- 1428 Deer Valley Dr N
- 2650 Deer Valley Dr E Unit 207
